Adding cabinetry to bedroom to increase storage
melle_sacto is hot and dry in CA Zone 9/
14 years ago
Related Stories

REMODELING GUIDESAsk an Architect: How Can I Carve Out a New Room Without Adding On?
When it comes to creating extra room, a mezzanine or loft level can be your best friend
Full Story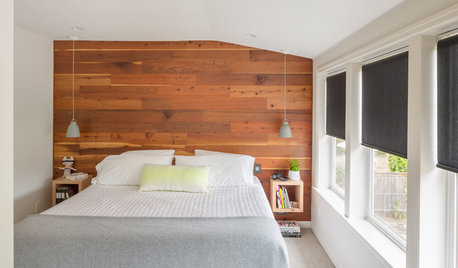
BEDROOMSRoom of the Day: An Upstairs Suite Makes Room for Family
Efficient space planning, increased storage and light finishes transform an underutilized second floor
Full Story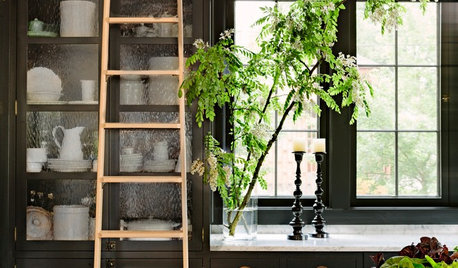
FURNITUREAim High: What to Know About Adding a Library Ladder
Have books or shelves out of reach? Here’s how to get a library ladder that works just right for your needs
Full Story
KITCHEN DESIGNSmart Investments in Kitchen Cabinetry — a Realtor's Advice
Get expert info on what cabinet features are worth the money, for both you and potential buyers of your home
Full Story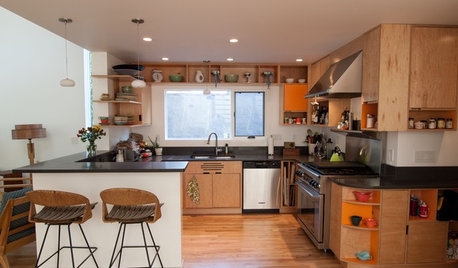
HOUZZ TOURSMy Houzz: Added Space and Style for a 1960s Split Level
With a new second story and downstairs suite, custom touches and midcentury pieces, this Portland family home suits 3 generations
Full Story
MODERN HOMESHouzz TV: Seattle Family Almost Doubles Its Space Without Adding On
See how 2 work-from-home architects design and build an adaptable space for their family and business
Full Story
KITCHEN APPLIANCESWhat to Consider When Adding a Range Hood
Get to know the types, styles and why you may want to skip a hood altogether
Full Story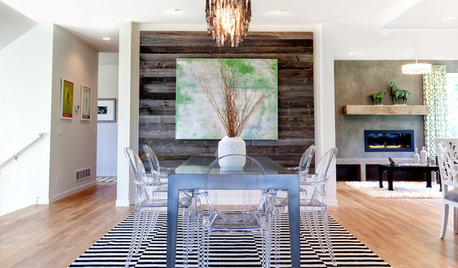
GREAT HOME PROJECTSWhat to Know About Adding a Reclaimed-Wood Wall
Here’s advice on where to put it, how to find and select wood, what it might cost and how to get it done
Full Story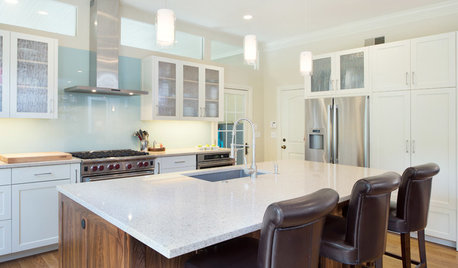
KITCHEN DESIGNModern Storage and Sunshine Scare Away the Monster in a Kansas Kitchen
New windows and all-white cabinetry lighten a kitchen that was once dominated by an oversize range hood and inefficient cabinets
Full Story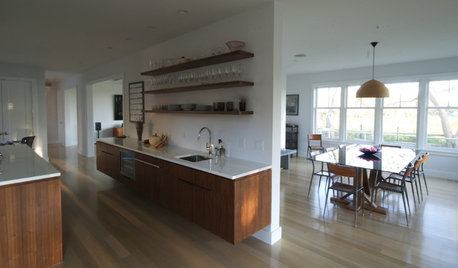
KITCHEN DESIGNThe 4 Things Home Buyers Really Want in Kitchen Cabinetry
For the biggest return on your kitchen investment, you've got to know these key ingredients for cabinetry with wide appeal
Full StoryMore Discussions







TxMarti
User
Related Professionals
Beachwood Architects & Building Designers · Morganton Architects & Building Designers · San Angelo Architects & Building Designers · Washington Architects & Building Designers · Wauconda Architects & Building Designers · Hainesport Home Builders · Artondale Home Builders · Berkley Home Builders · Norco Home Builders · West Hempstead Home Builders · Hercules Interior Designers & Decorators · Linton Hall Interior Designers & Decorators · New Providence Interior Designers & Decorators · Pacific Grove Design-Build Firms · Shady Hills Design-Build Firmssuzie1962
melle_sacto is hot and dry in CA Zone 9/Original Author
TxMarti
melle_sacto is hot and dry in CA Zone 9/Original Author
Shades_of_idaho
melle_sacto is hot and dry in CA Zone 9/Original Author
Shades_of_idaho
User
idie2live
User
melle_sacto is hot and dry in CA Zone 9/Original Author
Shades_of_idaho
TxMarti
User
melle_sacto is hot and dry in CA Zone 9/Original Author
melle_sacto is hot and dry in CA Zone 9/Original Author
melle_sacto is hot and dry in CA Zone 9/Original Author
Shades_of_idaho
melle_sacto is hot and dry in CA Zone 9/Original Author
Shades_of_idaho
idie2live
User
melle_sacto is hot and dry in CA Zone 9/Original Author
User
User
desertsteph
desertsteph
idie2live
desertsteph
melle_sacto is hot and dry in CA Zone 9/Original Author
melle_sacto is hot and dry in CA Zone 9/Original Author
User
Shades_of_idaho
melle_sacto is hot and dry in CA Zone 9/Original Author
Shades_of_idaho
prairie-girl
dakotarose_2010
User
Shades_of_idaho
Shades_of_idaho
User
Shades_of_idaho
emagineer