Convert only HALF a garage into living space - mid construction
tcjohnsson
10 years ago
Related Stories

BEFORE AND AFTERSMore Room, Please: 5 Spectacularly Converted Garages
Design — and the desire for more space — turns humble garages into gracious living rooms
Full Story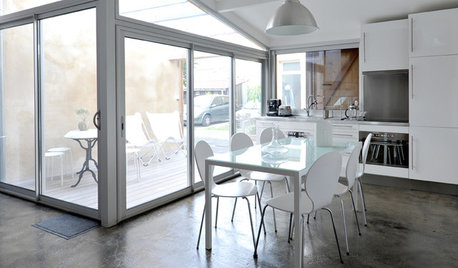
MORE ROOMSMore Living Space: Converting a Garage
5 things to consider when creating new living space in the garage
Full Story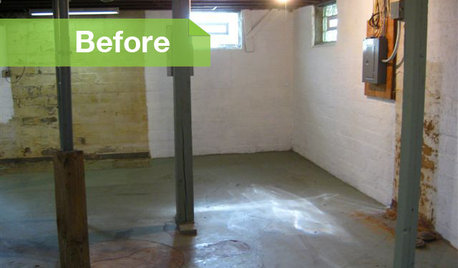
BASEMENTSBasement of the Week: Modern Style Converts an Empty Concrete Box
From raw wasteland to fab living, sleeping and storage space, this snazzy basement now covers all the angles
Full Story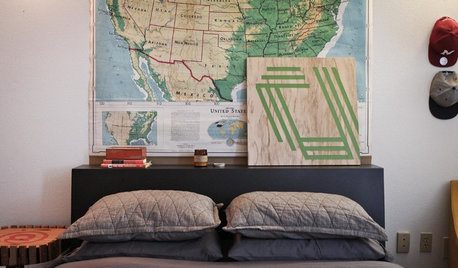
MY HOUZZMy Houzz: An Urban Oasis in a Converted Loft
An unassuming former garage is home to a tranquil gem of a rental in Seattle’s Queen Anne neighborhood
Full Story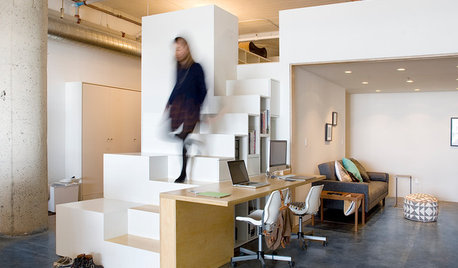
LOFTS5 Innovative Ideas From a Live-Work Space in a Converted Toy Factory
Driven by a tight budget, architects get creative in transforming a couple’s work-focused loft in downtown Los Angeles
Full Story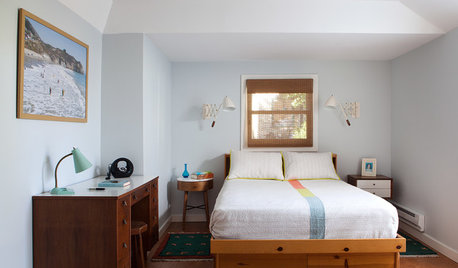
OUTBUILDINGSRoom of the Day: A Converted Garage Grooves Out in California
A designer converts part of her backyard garage into a guest suite that mixes function and fun
Full Story
BATHROOM DESIGNConvert Your Tub Space to a Shower — the Planning Phase
Step 1 in swapping your tub for a sleek new shower: Get all the remodel details down on paper
Full Story
BATHROOM DESIGNConvert Your Tub Space Into a Shower — Waterproofing and Drainage
Step 4 in swapping your tub for a sleek new shower: Pick your waterproofing materials and drain, and don't forget to test
Full Story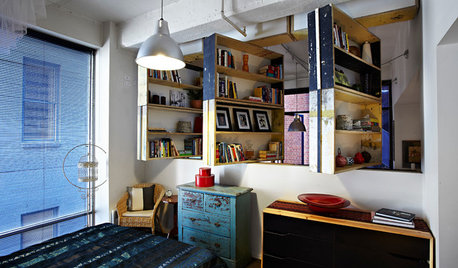
STORAGEWatch an Innovative Bookcase Convert Before Your Eyes
Judge the problem-solving ability of these rotating shelves for yourself, but we think it’s an open-and-shut case
Full Story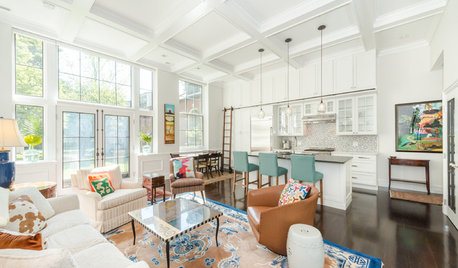
APARTMENTSHouzz Tour: Life in a Converted School Building
A son renovates a space his mother can call her own when she comes to visit
Full Story






texasgal47
mushcreek
Related Professionals
Baltimore Architects & Building Designers · Brushy Creek Architects & Building Designers · Lexington Architects & Building Designers · Saint Louis Park Architects & Building Designers · Saint Paul Architects & Building Designers · Westminster Architects & Building Designers · Lake Station Home Builders · Lincolnia Home Builders · Casa de Oro-Mount Helix Home Builders · Forest Hill Home Builders · Wilmington Home Builders · Linton Hall Interior Designers & Decorators · Ridgefield Park Interior Designers & Decorators · Shorewood Interior Designers & Decorators · Pacific Grove Design-Build FirmsShades_of_idaho
tcjohnssonOriginal Author