How to decide whether to stay & remodel or move?
Dh & I have looked at several houses lately and we're coming to the conclusion that we might be better off to just stay where we are. If so, I want to completely remodel this house to make it something I love. I have NEVER loved this house, in fact I barely like it.
We can estimate how much it will take to redo this house again, but without having a specific house in mind, I don't know how to figure if it will be cheaper to do that than to move.
The houses we're been looking at are in the $150K - $185K range and still need a lot of work, at least $30K we figure after a brief inspection. All need a kitchen updating, paint and carpet throughout. And that's not including any closing or moving costs.
Any idea how to figure out the cost difference and whether it would be better to remodel or buy something else?
Comments (29)
Shades_of_idaho
14 years agolast modified: 9 years agomarti8a, I would first ask why you never really liked your house? What is it you do not like? Would remodeling it make it into the house you love? Is it possible to make a list of the things you do not like and the remodel things you might like to do to it to make it better for you. Is the location a good location for you. Do you like your yard? Neighbors??
I think I sort of said this somewhere here before. So if you remember just ignore. The last house we had I just HATED when we moved to it. Was 600 SQ FT smaller than the house we had and I happened to love. Was painted insane colors for me and I had just finished painting the house I loved my favorite color and it took me a year and a half to do. Hubby does not paint. I was sick as a dog when we were moving and spent three years in that house ill so could not do to it as much or as fast as I wanted to to make me happy with the house and yard. I am very much a yard person and also the only one that does the yard.
But four years later when we sold the house I had fallen in love with it. It was all me I had put heart and sole into it. And the next person that came along put her heart and sole into it making it all the way she loved it.
So some fixes can be done. Some is just frame of mind. Sometimes inexpensive things like paint can make such a huge difference. Kitchens are expensive. Carpet in the whole scheme of things is a cheep fix. We always went middle of the road on carpet. This way we did not turn blue changing it out.
But first a person would need to know what it is about your house you do not like as to how much it would take to change it.You are at an exciting time in your life.
Chris
TxMarti
Original Author14 years agolast modified: 9 years agoWhen the kids were small, I hated the fact that the bedrooms and closets were so tiny. Now that they are gone, our closet size bothers me a little, but not the other two rooms.
There aren't enough windows. It's like living in a dungeon. The builder did it to save money.
I like the size of my kitchen, but it wasn't built for short people. There are several cabinets I can't open at all without a step ladder. Also, now that the kids are gone, I find myself slaving alone in the kitchen while dh & whoever is here are in the den having fun, and I really resent it. (When the kids were small, the kitchen was my escape but now I dread having to spend much time there.
I've been studying the plan and will post a drawing that might work, but it will be expensive because I would want to open up living spaces and add a lot of windows. Don't know if it would be as expensive as buying a house that had all the things we wanted though. Not only have land prices gone up since we bought this house, but there is so much building going on that we would have to move about 15 miles south of town to get some elbow room. Right now we are 7 miles north of town and it is much more convenient to dh's job, his parents, and getting to the main shopping areas in town.
Related Professionals
Bull Run Architects & Building Designers · Palos Verdes Estates Architects & Building Designers · Royal Palm Beach Architects & Building Designers · Schiller Park Architects & Building Designers · Washington Architects & Building Designers · West Palm Beach Architects & Building Designers · Bellview Home Builders · Centralia Home Builders · Fort Worth Home Builders · Harrisburg Home Builders · Somersworth Home Builders · Superior Home Builders · Buenaventura Lakes Home Builders · Mililani Town Design-Build Firms · Riverdale Design-Build FirmsUser
14 years agolast modified: 9 years agoMarti, at the end of your last response, you gave three VERY good reasons to stay in your present location: 1)Close to DH job; 2)Close to his parents; 3)Convenient to shopping.
Try to figure a way to make your reno in several steps. If the kitchen isolates you, figure out which wall to knock down for starters to give it a connection to the dining or family area. I would make sure that any work I did would not have to be replaced when you took your next reno step. I'm a real expert at doing things by baby steps. I try to keep the house liveable and put together after each project, even though there will be additional work done in the future. For instance, I have already purchased every kitchen appliance (except my 24" Bertazzoni gas range), and I don't worry about the prime quality finishes at this point. Like I'm making do with the present cabinets, just trying out the floorplan with small changes until I get ready to rip out the old homemade stuff. We already removed the steel exterior kitchen door and then enclosed the back porch so we could move the back door there. I already threw away the rusted elec range and hood, bought a small stainless topped buffet and a slim S/S topped rolling cart, on which I placed a 2-burner Waring Pro hot plate. DH put down some stickyback vinyl tile to cover the awful mess in both kitchen and back porch. If you remove any cabinets and have a bad spot on the floor, think about getting some sheet or tile vinyl to make do until you decide.
If you cannot reach the upper cabinets, consider removing the upper cabinets. You would then have wall space to add a couple of windows in the kitchen. You can think about a higher bar with a few comfortable high stools for your guests to sit at, and on the other side put in a LOWER work surface, like an island or peninsula, with lots of storage below.
Perhaps at this time of year you are discontent at the end of a messy winter. Don't do anything quickly. Consider what it would take to make you happy where you are.
If you want more light, that is a good time to add windows and to upgrade to low E, and also to put more insulation in the exterior walls. You might want to close in your basement, if you have one. Put a LOT of storage down there, and really get rid of the old furniture that looks tired. Move your bed into a corner diagonally. I did that and thus had room in the corner (behind the headboard) to put up 4 bifold shutter doors and store my out of season clothing behind it. In my son's room, I moved his single bed the long way on the diagonal and put up the 4 bifold shutter doors and then had room for all his hunting and fishing gear. His bed could be used like a day bed then. I took the third tiny 8x9' bedroom and across one of the 8' ends I put wall to wall wire shelving and then the room became my study. You could also hang a fine ornamental fabric across the front (from the ceiling if need be) and then have additional hang space for clothing.
One thing I did also was replace the hollow core wood doors on two bedroom with single french doors. Boy that really let light travel through the interior, especially making the hallway filled with light. In the house where we now live, a 2 BR cottage, I turned a porch into a sunporch. I also changed out two exterior doors with the low e glass door with the blinds between the glass. I am very pleased with the effect inside and out.
I want skylights or those light tubes but DH does not like them. Now, when we plan to add to the back bedroom to make a master closet, I am planning one wall to have 7x7 Lexan panels and on the closet wall a high row of small windows between each stud up near the eaves. These clerestory windows would not open, but fill the 4'x12' closet with light. I would pull the current pair of windows on that closet wall, and make that 5' space into bifold shutter doors with frosted glass in the top half.
My whole mission in every house I've lived in (where I had any say-so) is to seek the light. It will make you feel good to live in the light.
I'm willing to bet that you will be able to change your attitude about this house with only a few initial changes.
Today is the first day of spring, and new life is coming!Nancy in Mich
14 years agolast modified: 9 years agoMarti8a, I know what you mean about how hard the decision is to make - move or rem*del. We spent a lot of money doing the later, then the former! I now have a fully refinished home I do not live in because of the steps, and a house with no steps that needs new windows, insulation, kitchen, flooring - essentially everything we just did at the old house!
I agree with Chris that the location and setting are the most important things to judge before you even start looking at the cost of remodeling. If the neighborhood and yard are not what you want, then you should move. But since it is close to work and family, you only need to answer the question about your lot. Is it what you like?
Another consideration about your current house is, will it allow you to "age in place?" Can a walker or wheelchair get around in your home? Is there room to use a wheelchair? Is the bathroom big enough that you could take out some cabs if you ever need to be able to transfer from a wheelchair to the commode or shower? Is there a first floor laundry? (This was one of two issues that had us leaving our remodeled home. The other was that there was no place to put at least a half bath, which we needed once DH's Dad moved in with us.)
Next, you have to figure out what work needs doing, and if there are practical alternatives that can $ave you money. For me, the insulation and windows come first, no matter how much I hate my kitchen, because of the tax rebates available for them.
You need a brighter home. Must you use windows, or can you also incorporate skylights or Solatubes to add to the light inside? Maybe you can work up two cost estimates, one with new windows only, another with these other sources of light included.
As for your kitchen cabs, I saw a great pull-down insert that goes into wall cabinets so that a person in a wheelchair can pull the contents of the wall cabs down to counter height. Those in your taller cabs would make them usable for you. Unfortunately, the ones I found online cost $3000 and up! Not exactly practical. Maybe you can eliminate these cabs when you move walls and just do more lower cabs?
It is so great that you even have he option to leave and move elsewhere. Here, we are underwater on our newer house and owe twice what the old house could now sell for. People here with some $ are finding it best to rem*del because they can never sell their houses in our market.
I hope you find a good way to evaluate your situation.
TxMarti
Original Author14 years agolast modified: 9 years agoWell these are the changes I would like to make if we decide to stay. Right now would be the right time to do it for several reasons.
I know you've seen this before, but here is our current living room kitchen layout. Also, we have a pad poured just north of the kitchen because we had planned on a breakfast nook there. The fireplace is on the north wall of the living room if that helps you with direction. The ceiling in the current living room is vaulted and the ceiling in the kitchen is flat. I've seen some other houses with an open floorplan and two different ceiling styles and think it will work. Will have to have a beam though because it's a support wall.
We just put the door in from the hall so there is a door at each end of the laundry room now and I really hate it. It is soooo noisy.
This is my idea.
All of the existing kitchen cabinets will fit into the new kitchen so we wouldn't have any cabinet building expenses right now. We would have to tap into the water line that is about 2 feet north of the new pad and jackhammer out a chunk of the edge of the pad to put in the plumbing for the sink and dishwasher. Then a drain line to the septic which means taking up part of the deck we just put in. The only thing, well two things, that bother me is that the washer & dryer would be too hard to move and would still be in the middle of the house and the noise right by the living room which could be louder without the walls. And because of the door to the laundry room and the door to the hot water heater beside it, we couldn't extend that one wall all the way across. That makes an odd space on the south side of the dining area.
The kitchen seems smaller but the amount of counter and cabinet space is the same. I couldn't rework the cabinet pieces to make a bar though that might be nice.
Oh & I would put the kitchen sink in the corner with a bump out window on each side of the corner.
Can you see anything else that might be a problem?
desertsteph
14 years agolast modified: 9 years agoyou could also put doors on your cabs with glass at the top and use the upper shelves for display. or put separate upper doors w/glass and then just wood doors on the lower parts. if you need pics to envision that i can post some.
those s*lartubes are nice too. i do have a skylight in my future k*tchen and am looking forward to that. i also love the light coming in.
it would also be a good time to put in larger energy efficient windows! maybe fr*nch doors too?
I think I'd find out the value of the house you're in and add on the cost of what you'd want to do. Then balance that against the cost of a new place. wouldn't hurt to look closer to where you are just to get ideas on what is available and what it would cost.
Shades_of_idaho
14 years agolast modified: 9 years agoI really like the horse shoe shape of the new kitchen plan. That plan works well.
Could you put a sliding type barn door on the hall side of the laundry room to help contain the noise? We also have a noisy laundry room off the kitchen. I try to do laundry when the noise is not a bother to us. I only do a few loads a week since it is just the two of us.
The last house I had hate issues with................ I just remembered the change that made the biggest difference for me. It WAS all about the light. I had forgotten this. I had my office, and I worked from home then, in a dark room and the guest room, mostly unused, was in the light bright room. DH did not want me to make the switch from one room to the other. He resists change or used to. I got him used to it now. Heheheheh. Anyway once I moved my office into the bright room and the guest room into the darker cozy room I started to love the house. It was having to work so many hours is a depressing gloomy room. I also painted both rooms my favorite periwinkle color. And just this week did our guest room/ sewing room the periwinkle trying to recreate that cozy guest room of the last house.
Guess all of this is just to say go for the light. It can make all the difference. I now remember your plan from you wanting to make changes before. I think others have made some really good suggestions.
Chris
flgargoyle
14 years agolast modified: 9 years agoOur house here in FL is very dark. I once read that every room should try to have windows on at least two walls. We have two small bedrooms that have that- and that's it! The LR, family room, and master BR only have one window each, and the kitchen has none, since it is in the middle of the house. That seems to be the way houses were designed around here. The lot is so small that privacy is an issue, and I guess it helps keep the hot sun out, but it was probably mostly to save money.
My favorite design for our next house is a cross gable design, and the MBR, kitchen, and LR will have windows on three sides! It will be in the middle of the woods, so privacy isn't an issue.
As for your original question- I would think long and hard about what you have, and don't have in your neighborhood. If you really like where you are, except for the house, I would put more study into remodeling. But if there are other factors, such as wanting a bigger yard, or if there is something you dislike in your neighborhood, then think about moving. We've only moved when we had to- the first time, it was because we started a family, and 800 sq ft just wasn't big enough. It wasn't the best neighborhood, either. The reason we plan to move this time is for a more rural setting, more land, different climate, and much lower cost of living, especially once we retire. When I move, I want to 'gain' something.
TxMarti
Original Author14 years agolast modified: 9 years agoGood points flgargoyle. Our neighborhood is nice and established and we are on a dead end street, which is a plus. Most of our neighbors are pretty good except for one house which is just around the corner from us. They don't take of the house or yard and aren't good neighbors but I don't expect them to stay.
We got just about the right amount of land (an acre) and we've got the layout the way we want it.
idie2live
14 years agolast modified: 9 years agoI was in the same situation as you are. Except in my case, our neighborhood is lower income blue collar and it was going downhill - fast! I spent years trying to decide whether to move. But during my indecision my boys grew up safely, the neighborhood rebounded, I got divorced and then it was just all about me and what I wanted.
I finally decided I really like living in town and I wanted to pay off my house before I turned 60. Having finally made a decision to stay, I then proceeded to rearrange my house to suit my lifestyle. I enlarged my bedroom and walk-in closet, and got rid of my dining room. I'm more satisfied than I ever imagined.
I said all of that to simply say this: it is such a personal decision. It seems like you are in a nice neighborhood. With the skills you and your hubby have you could probably make huge changes that would make a big impact on your quality of life. Good luck!TxMarti
Original Author14 years agolast modified: 9 years agoThanks Loretta, that's kind of what I'm thinking too. When we first moved here, we thought we were soooo far out of town and now it is growing to us so fast that we'll soon be in the thick of things. And that might be when it's a good time to sell if the neighborhood holds up.
lavender_lass
14 years agolast modified: 9 years agoFirst of all, if you like your location, don't move. You can't tell much about a neighborhood until you've lived there, so as you say, you know a lot more about the area you live in now...and it sounds like a great area!
I like your new plan, but I have a question...what if you left the kitchen where it was and put the dining room in the new location? (It sounds like that was your original idea, maybe?) I think if you put your fridge and wall oven (can't tell for sure if you have one or not) on each end of the work area, against the outside wall, you could put the sink and dishwasher in the middle, with a big window over the sink. The stove or cooktop could be on the wall it's on now, with counter on both sides, but open up the top half of the wall into the living room. You could also put up a pretty square post/column or two to help hold up the load bearing wall, which might be cheaper. The dining room could have light on three sides, or at least the east and west sides, with a french door or patio door out to the deck.
Your new plan is very pretty, but it seems you're still a little isolated from the living room, when you're in the kitchen. By taking down the wall, you could interact with people in the living room and the dining room, while in the kitchen. Since you don't show a breakfast bar in your new plan, I would think about shelving on the living room side of the stove wall. It would be about 3' high or so, and shelving would give you lots of storage...maybe allowing for a bigger window in the kitchen :)
The water heater and laundry room would also be off the kitchen, not the dining room.
trancegemini_wa
14 years agolast modified: 9 years agoI like lavender lass's idea of flipping the dining room to the other side so that you're not sitting near the laundry and washing machine noise etc. It would be a lot less work too if you can leave the sink or some appliances where they are and just rework some of the kitchen. you'll also have a nice view of the patio area from the dining room and it could become an extension of the dining/entertaining area out there when the weather is nice.
TxMarti
Original Author14 years agolast modified: 9 years agoYes, putting the dining room in the new addition was our plan. We had thought of leaving the kitchen and taking down the wall, but then the view of the front door is straight into the kitchen and I really hate that.
User
14 years agolast modified: 9 years agoShades and Idie and FlGargoyle are telling it like it is...for sure, you have to ask yourself, WHAT WILL IT TAKE TO MAKE ME HAPPY. If you are looking at things the same way all the time, you cannot imagine anything new. I play that game with myself, and I call it, WHAT IF....and usually I come up with new ideas. But consider that since I was a child, I've gone to sleep drawing house plans in my head and walking through the rooms mentally; it relaxes me. I also move things around in my head with the cottage we are in now.
My DH asked me the other day if I wanted to sell the little house and look for a bigger one. I was actually shocked. Of course not! He assumes that my interest in making a master suite (small by any standard) and knocking out two walls means I am unhappy with the house. Heck, I think this house has a LOT of character, and I decided a year after I moved in that I did not intend to move ever again. So before I get too old to remember what I'm doing, I plan to make it work for us. I plan to wait out any ups/downs in the neighborhood. Mobile is waiting on a couple of big aerospace contracts and maritime contracts, and our neighborhood is conveniently located, just like yours, Marti. We have MOSTLY good neighbors, but lately a few houses are sitting vacant so we are watching what happens.
With your new plans, how will you access your patio? Is it covered by a pergola or is it screened in? Why is there no window in the wall overlooking the patio? Where is the sink going to be? Do you plan a skylight in your kitchen?
Do you need that large a dining room for the two of you?Why not extend the laundry area and make a whole wall that is a utility/pantry/storage/buffer zoneand insulate the heck out of it with rock wool and cork. Of course, that is the south wall and to me prime real estate, but your master bath is behind the wall, right? So no chance to add windows on that wall anyway. I'm thinking you need to leave the kitchen where it is, but shorten it when you knock out that wall. Then at the new area, put your dining room there. Make yourself a bar. You deserve it. It will fit in very nicely even if only room for 2 or 3 chairs. Play like you have your usual set of visitors over. Who comes out to the kitchen to chat with you, and who sits by the TV with your DH? Put that bar across the north end of the kitchen, so you might use it as a buffet for the dining area, and then you have room for a pair of French doors in the dining area leading out to the patio. Make your dining table one with leafs to take out, so you can move it aside, or you can put a window seat or a bay window in the north end of the dining room. If you want a bumpout for your sink, you could have one easily and have a nice window looking west toward the sunset. Having a half wall for only a piece of the kitchen will let you interact with the folks in the living room. Maybe I can draw out what I mean,
but right now I'm distracted by the health care roll call.
Gotta go watch this historic moment.Shades_of_idaho
14 years agolast modified: 9 years agoML said " But consider that since I was a child, I've gone to sleep drawing house plans in my head and walking through the rooms mentally; it relaxes me. I also move things around in my head with the cottage we are in now."
EEEEKKKK ME too. I totally understand what you are saying here. I solve many problems drifting off to sleep. My only problem is some times I can not remember it in the morning. Hehehehehe
Marti, you would hate our house. The front door walks right into the kitchen. But for us it works. Maybe even swinging doors like they had in saloons. to hide the kitchen from loving room.
My only concern for your new kitchen lay out after looking at it again is the dishwasher in the corner. It might get you in the legs when opened. I love a corner sink but they create their own set of problems. I assume you were putting the sink in front of the corner windows you mentioned.
WWWAAAHHH I have to work tomorrow. You all have a good time and I will catch up when I get home,
Chris
User
14 years agolast modified: 9 years agoShades, I'm curious about which room is your "loving room"....it sure sounds interesting to me.
One good thing about being retired, I don't go to work. But mercy do we both stay busy! And now I know what I'll be when I grow up.
True about not being able to remember it in the morning. Glad to know someone else is on my same wave length though. :)
User
14 years agolast modified: 9 years agoOh, I think I read in the Kitchens forum about folks who put their sinks with a bump out into the kitchen, not out at the wall like a garden window: Several of the folks commented that they had trouble reaching the window behind the sink to open it or whatever. Especially so if they were "vertically challenged?" W/out rereading the thread I cannot recall if that was one of your options or not. But since you mentioned the upper shelves being out of reach, this could be a consideration because being happy with your sink is a big deal.
Now, I did have a corner sink in my redo of the old MoccasinLanding kitchen. What made a difference was putting a 6" spacer between the diagonal of the sink cabinet, and the dishwasher. It was really convenient. I also had room exactly enough space for a trash compactor on the far side of the dishwasher. Even if you do not put in an electric trash compactor, one of those rollout trash bin cabinets would be neat. Under my sink, I had two cabinet doors which opened out and there was really a lot of deep storage behind the sink plumbing to put my tall boiling pots for boiling shrimp.
Gotta go. DH is hanging shelves in the tiny bath, and he is grumbling and otherwise waxing eloquent.
idie2live
14 years agolast modified: 9 years agoMarti8a, don't you have a large family room also? What are your plans for it?
TxMarti
Original Author14 years agolast modified: 9 years agoHad a long post and then lost it.
ML has some good points and ideas, mainly about the size of the proposed dining area and the lack of access to the patio, even though it's a hot, ugly, patio and we never use it, but yes, we have talked about putting a pergola over it and walls/fence in front of it to make it usable. But that's waaaay down the road.
I revised the plan again and came up with this. I like it ok, dh likes it, and even though anyone coming to the front door will still be able to see into the kitchen, at least it won't be the sink with dirty dishes in it. I put in a pony wall to have a raised bar around it which will further hide the mess but still allow anyone in the kitchen to see and hear what is going on in the living room.
Loretta, yes, we closed in the garage to use as a den but have yet to put a/c in there, so it's only comfortable a few months out of the year.
Oh, and we could either put a regular table and chairs in the dining room or a banquet. If we put table and chairs, I'd put china cabinets in each corner, and if a banquet, I'd have to put them in the living room in that open corner.
trancegemini_wa
14 years agolast modified: 9 years agoI like that last plan much better marti. Even with just a pony wall in that spot the messy parts of the kitchen are still hidden from view and eventually I think you will get that pergola up and you'll have a really nice entertaining area to give you more options on that side.
User
14 years agolast modified: 9 years agoMarti, really like your new take on the space. Don't know how much snow or bad weather you have coming from your patio side, but you could really put a Christmas tree out there to free up interior space during the holidays. Who says presents have to go under the big tree?
We have double windows in our dining room too. To get our square dining table out of the middle so traffic from the LR and hall can get to the kitchen and thus outdoors, I am planning a window seat under the windows, and then on either side (in the corners) will go floor-to-ceiling cabinets for dishes and pantry (one closest to kitchen will be pantry in my case)Not a banquette in my case, but the window seat would be perfect for my seat at the table. Just the two of us here too....This could fit perfectly with your plan as you just fixed it. Of course, your laundry room may serve as pantry too? Or, a place for your larger and less-often-used cookware.
Initially I was thinking of buying the IKEA Akurum tall cabinet which is either 80 or 88" tall, 24w x 24d. That would be perfect size for the 24" space on either end of my windows. I think they also come in an 18" width, even a 12" depth, and you can get them with the rollout metal interior. However, my DH says he does not approve of them unless they are all wood, so I am skipping the rollout for the pantry, it will have adjustable shelves NOT fixed shelves. On the other side, the cabinet will be all deep drawers below, to hold just dishes. Then above, the really tall to ceiling cabinets. I want them deep for storage purposes to match the pantry section, but if nothing else they will be 12" deep and have glass doors part way up and solid doors near the top. Anyway, I think something like that would work beautifully in the end of your dining room. And it would give substance and "weight" there, to balance the heavy weight of your kitchen areas.
What are those 3 stair-step thingys beside your stove, near the laundry door? Do you have the fridge beside the laundry door? Or is it inside the laundry?
Is the pair of French d00rs already in the spot you drew them in? Could you perhaps spare a few inches space to move them toward the dining room just a tad, so they would be a direct line centered upon the passageway from the living room? Then, on that wall space at the end of your cabinet workspace, try a tall cupboard there, not with counter space, but really tall maybe drawers for dishes or even pots/pans? Since that space would show in the LR, I'd keep it enclosed. It would give an ending to your long run of cabinets. Or, it could be your china cupboard built to fit the space.
idie2live
14 years agolast modified: 9 years agoMarti, I just had a thought. You could put a glass door (with privacy film) between the foyer and l!ving room to block the view from the entry door. I'm assuming that the people you invite in don't care whether there are dishes in the sink! This way, the casual visitor does not get to see 'thru' the house while standing at the door.
I really like this plan.
ML, you always have such well-thought out ideas. Moving the door over to put a pantry/storage cabinet at the end of the sink run is neat.
User
14 years agolast modified: 9 years agoThanks, Idie....right now my mind is focussed on st0rage, so that is my outlook. :)
TxMarti
Original Author14 years agolast modified: 9 years agoML: "What are those 3 stair-step thingys beside your stove, near the laundry door? Do you have the fridge beside the laundry door? Or is it inside the laundry?" That's where the refrigerator is now & we would have to leave it there if we open up the other end even though that makes it pretty far from the table.
"Is the pair of French d00rs already in the spot you drew them in? Could you perhaps spare a few inches space to move them toward the dining room just a tad, so they would be a direct line centered upon the passageway from the living room? Then, on that wall space at the end of your cabinet workspace, try a tall cupboard there, not with counter space, but really tall maybe drawers for dishes or even pots/pans? Since that space would show in the LR, I'd keep it enclosed. It would give an ending to your long run of cabinets. Or, it could be your china cupboard built to fit the space." There is just a single door there now and it is lined up with the door to the living room now. If we do put a set of French doors there, we would have to make the opening larger toward the cabinets but it would still line up on the north side. If we do that, the door will be against the cabinets and there won't be room for a tall cabinet. (I don't think dh is crazy about the idea of cutting out more brick, but we'll see.) Wish I had room in the laundry room for pantry stuff. There is a chest type freezer in there now and it will go to the garage so the upright freezer can do in there. Then the only available space will be over the washer & dryer.
We probably won't do anything until we get the dining room built and see how it changes the look of things. It could be that just making the opening to the kitchen bigger makes all the difference we need - without adding French doors.
User
14 years agolast modified: 9 years agoIndeed, the opening being bigger will make a whopping difference. Also, changing that single door to ONE french door would serve the purpose also. They make them with l0w-e glass and even with blinds inside (which is what we did for both front and back doors. Works great too.
Sorry, but I'd forgotten that your exterior was brick! Of course he is reluctant to change it. Our exterior is stucco and it is reinforced with some kind of steel, so any modifications will be done with great determination.
Your dining room moved to the new construction is gonna be very very pretty.
Another thought for the end of the cabinets on the side with the back door. How about a smallish L there, not really a peninsula but something to give you a corner cab that opens toward the back door? Then you can look for some of the roll out shelving inserts from Lowes/HomeDepot and make that a cupboard for canned goods. I would not put cereals or paperboard boxes in it, so those would go some place else. The counter surface could also be used for the staging area for serving dinner....or maybe still at least ONE stool for someone to sit and chat with you? I'm all for that feature. It might make a big difference in how much you enjoy being in your kitchen.
TxMarti
Original Author14 years agolast modified: 9 years agoYou have such good ideas ML. You even made me think of something with your last post. I wonder if I could add a little cabinet to use as "mudroom" to put umbrellas & outdoor shoes? Hmmm, gotta think about that.
Shades_of_idaho
14 years agolast modified: 9 years agoMarti, Have had company here. Trying to do a quick catch up. I like your new floor plan idea. Even a single french door would let in good light. We have a single french door here and it is very bright. I do not blame DH for not wanting to deal with cutting into more brick.
I agree the sort of peninsula counter would be nice. I often have people sitting on the couch visiting with me while I am cooking even with the living room open to the kitchen/dinning room.
Chris
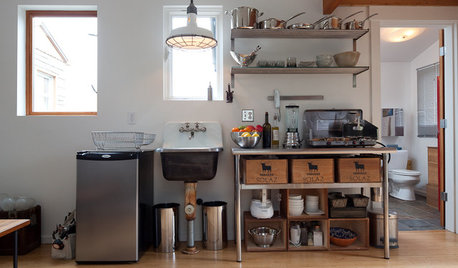
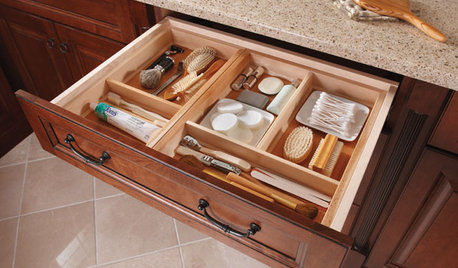
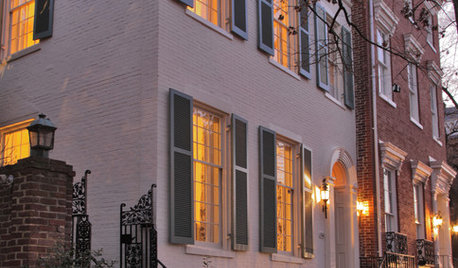


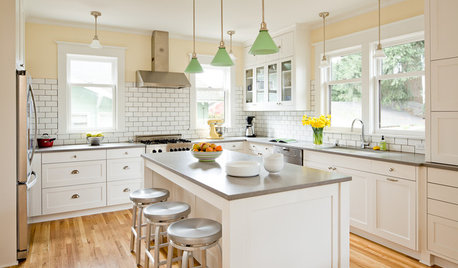
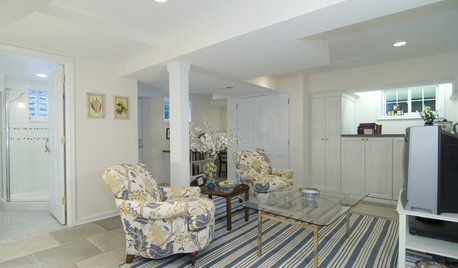
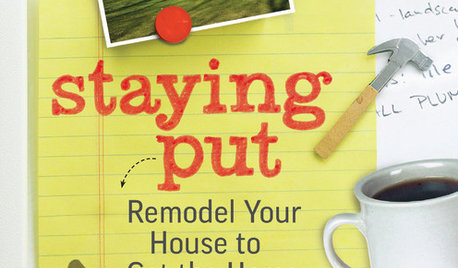
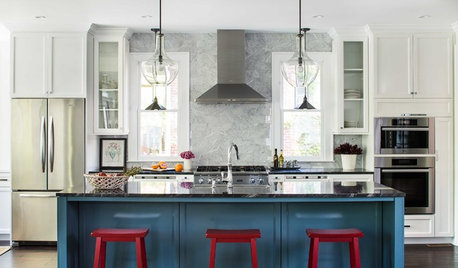








larke