What size is your back porch?
TxMarti
15 years ago
Related Stories
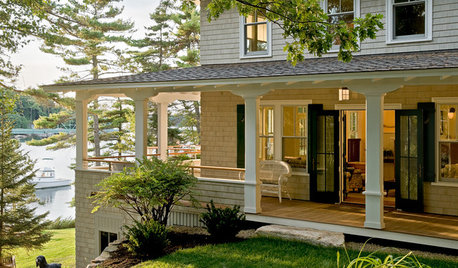
GARDENING AND LANDSCAPING7 Ideas to Get You Back on the Front Porch
Remember the good old days, when porches offered front-row seats to street scenes? They can be even better today
Full Story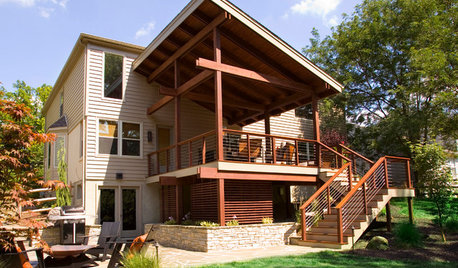
MOST POPULARSee the Difference a New Back Deck Can Make
A dramatic 2-story porch becomes the centerpiece of this Ohio family’s renovated landscape
Full Story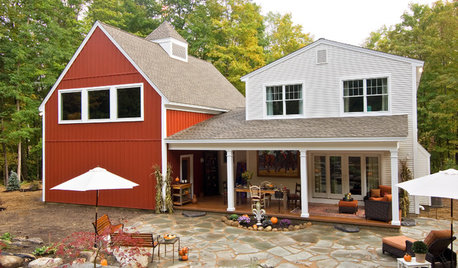
SHOP HOUZZShop Houzz: Kick Back on Your Autumn Patio
Extend porch season with Adirondack chairs, pillows, welcome mats and more
Full Story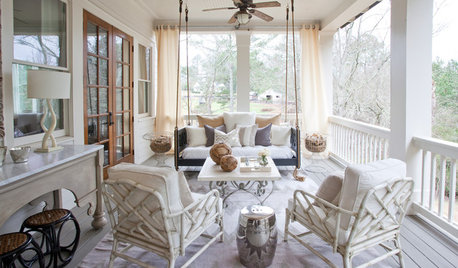
DECORATING GUIDESRoom of the Day: A Spacious Porch Brings Family Life Outside
This Georgia back porch, decorated in neutrals and a mix of textures, serves as living, dining and family room almost year-round
Full Story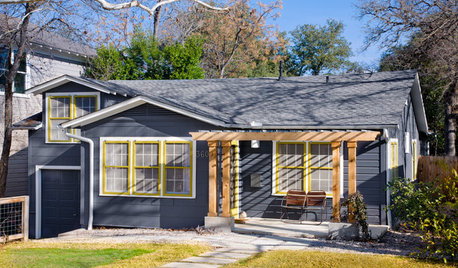
HOUZZ TOURSHouzz Tour: Modern Cottage in Texas
Chartreuse floors, new furnishings and a back porch addition revitalize a family's Texas home
Full Story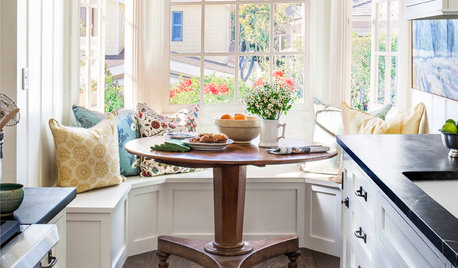
SMALL HOMESHouzz Tour: A Beach Cottage Gets Its Vibe Back
Historically accurate details restore the 1940s charm of a Laguna Beach home
Full Story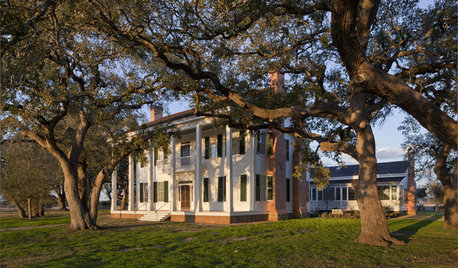
TRADITIONAL STYLEOutfit a Southern Plantation-Style Home — Paint to Porch Furnishings
Go for the charm with these curated picks that create a Southern look in all its gracious glory
Full Story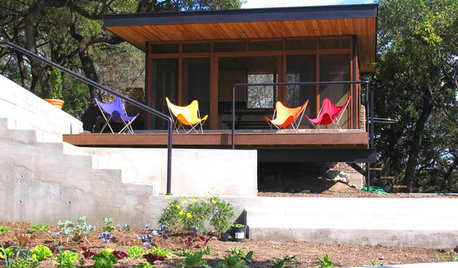
GARDENING AND LANDSCAPINGPorch Life: Modern Porches Step It Up
With dramatically different lines and sometimes not even a separate roof, modern porch designs leave tradition behind
Full Story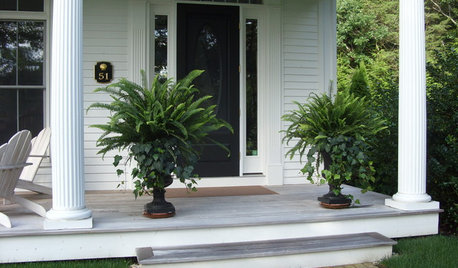
GARDENING AND LANDSCAPINGPorch Life: 12 Ways to Beautify a Porch With Plants
Abundantly welcoming, plants rooted in pots, hanging in baskets or climbing up a trellis add life to porches
Full Story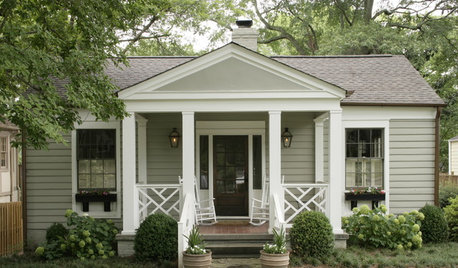
GARDENING AND LANDSCAPINGPorch Life: 11 Inspirational Small Porches
Scant porch and entry spaces don't have to mean scrimping on style, views or being neighborly
Full Story






johnmari
TxMartiOriginal Author
Related Professionals
Arvada Architects & Building Designers · Asbury Park Architects & Building Designers · Taylors Architects & Building Designers · Universal City Architects & Building Designers · White Oak Architects & Building Designers · Lake Station Home Builders · Bonita Home Builders · Casa de Oro-Mount Helix Home Builders · Converse Home Builders · Ives Estates Home Builders · Katy Home Builders · Rossmoor Home Builders · Belle Glade Interior Designers & Decorators · Birmingham Interior Designers & Decorators · Boise Design-Build Firmsmrsmarv
gayle0000
Shades_of_idaho
ronbre
Shades_of_idaho
TxMartiOriginal Author
ronbre
ronbre
Shades_of_idaho
Pipersville_Carol
davemartin88
toolroomjames
reyesjd9102