Would you trade drawer space for your sanity?
desertsteph
12 years ago
Related Stories
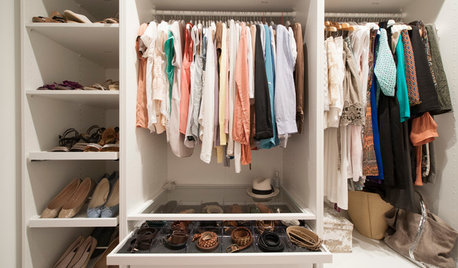
MOST POPULAR10 Tips for Organizing Your Closets and Cabinets
Add to the enjoyment of your home with these easy organizing strategies and containers — after you pare down, of course
Full Story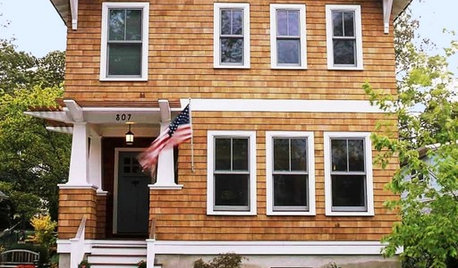
MOST POPULARDecorate With Intention: 12 Remodeling Sanity Savers
When the idealistic visions subside and reality sets in, these tips can help keep your spirits up and your work on track
Full Story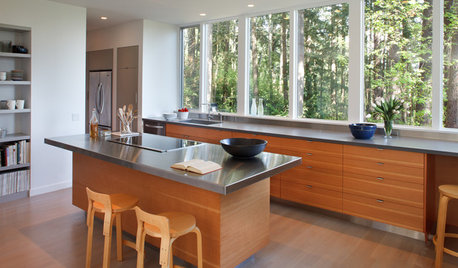
KITCHEN DESIGNPlay the Trading Game With Kitchen Storage and Views
Cabinets have their place, of course, but just imagine handling kitchen tasks with a glorious panorama for company
Full Story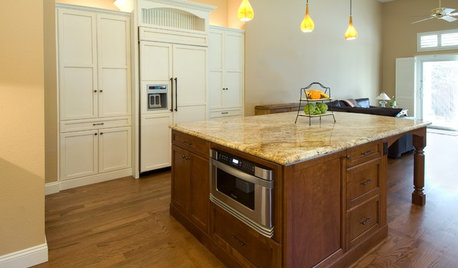
KITCHEN DESIGNDiscover the Pull of Microwave Drawers
More accessible, less noticeable and highly space efficient, microwave drawers are a welcome newcomer in kitchen appliances
Full Story
KITCHEN STORAGE8 Cabinet Door and Drawer Types for an Exceptional Kitchen
Pick a pocket or flip for hydraulic. These alternatives to standard swing-out cabinet doors offer more personalized functionality
Full Story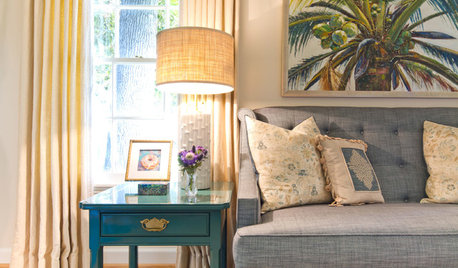
COASTAL STYLEHouzz Tour: Stressing Less in a Beachy California Cottage
A family trades their larger, traditional digs for a smaller house and a more relaxing lifestyle
Full Story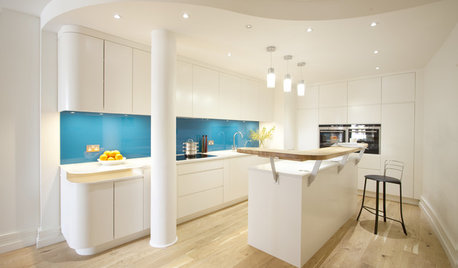
HOUZZ TOURSHouzz Tour: Contemporary Riverside Home in London
A mom and her son trade country life for an industrial city area, giving their converted space a fresh, contemporary bent
Full Story
HOUSEKEEPINGDishwasher vs. Hand-Washing Debate Finally Solved — Sort Of
Readers in 8 countries weigh in on whether an appliance saves time, water and sanity or if washing by hand is the only saving grace
Full Story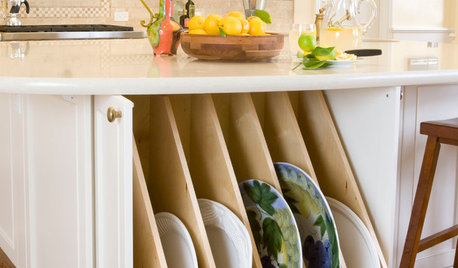
KITCHEN STORAGE13 Popular Kitchen Storage Ideas and What They Cost
Corner drawers, appliance garages, platter storage and in-counter knife slots are a few details you may not want to leave out
Full Story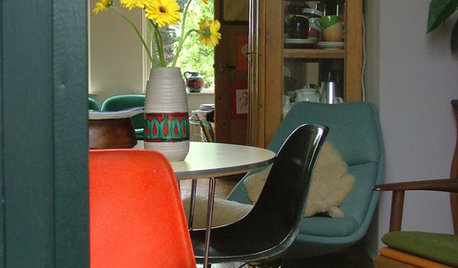
LIFESo You've Moved In Together — How to Merge Your Stuff
Learn the art of sharing a home, including paring down, trading up and talking things out
Full Story






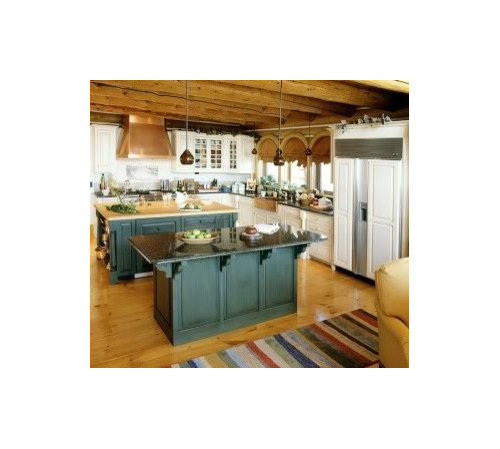


shelayne
Shades_of_idaho
Related Professionals
Schiller Park Architects & Building Designers · South Pasadena Architects & Building Designers · Universal City Architects & Building Designers · Aliso Viejo Home Builders · Chula Vista Home Builders · Duarte Home Builders · Forest Hill Home Builders · Fredericksburg Home Builders · Kaysville Home Builders · Sarasota Home Builders · South Farmingdale Home Builders · Wasco Home Builders · Winchester Center Home Builders · Liberty Township Interior Designers & Decorators · Pacific Grove Design-Build FirmsNancy in Mich
desertstephOriginal Author
desertstephOriginal Author
Nancy in Mich
jakabedy
desertstephOriginal Author
jakabedy
Shades_of_idaho
TxMarti
desertstephOriginal Author
desertstephOriginal Author
TxMarti
User
idie2live
desertstephOriginal Author
User
shelayne
desertstephOriginal Author
shelayne
desertstephOriginal Author
desertstephOriginal Author
shelayne
desertstephOriginal Author
shelayne
jakabedy
desertstephOriginal Author
desertstephOriginal Author
jakabedy
desertstephOriginal Author
shelayne
desertstephOriginal Author
shelayne