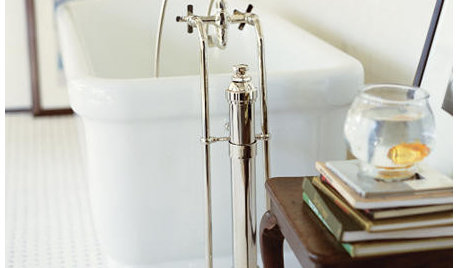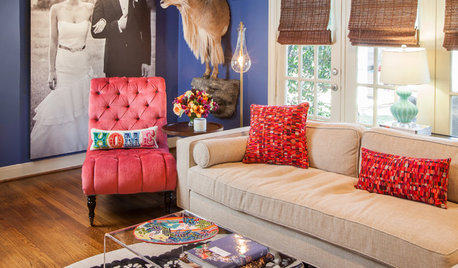Now I have a plan...but where do I put the marble?
lavender_lass
12 years ago
Related Stories

BATHROOM DESIGNBath Remodeling: So, Where to Put the Toilet?
There's a lot to consider: paneling, baseboards, shower door. Before you install the toilet, get situated with these tips
Full Story
MORE ROOMSTech in Design: Where to Put Your Flat-Screen TV
Popcorn, please: Enjoy all the new shows with a TV in the best place for viewing
Full Story
HOME TECHDesign Dilemma: Where to Put the Flat-Screen TV?
TV Placement: How to Get the Focus Off Your Technology and Back On Design
Full Story
SMALL SPACESDownsizing Help: Where to Put Your Overnight Guests
Lack of space needn’t mean lack of visitors, thanks to sleep sofas, trundle beds and imaginative sleeping options
Full Story
DECORATING GUIDESDesign Dilemma: Where to Put the Media Center?
Help a Houzz User Find the Right Place for Watching TV
Full Story
BATHROOM DESIGNWhere to Put Your Freestanding-Bathtub Necessities
Every Freestanding Tub Needs a Spot for Your Novel, Phone or Rubber Ducky
Full Story
THE HARDWORKING HOMEWhere to Put the Laundry Room
The Hardworking Home: We weigh the pros and cons of washing your clothes in the basement, kitchen, bathroom and more
Full Story
MORE ROOMSWhere to Put the TV When the Wall Won't Work
See the 3 Things You'll Need to Float Your TV Away From the Wall
Full Story
KITCHEN DESIGNWhere Should You Put the Kitchen Sink?
Facing a window or your guests? In a corner or near the dishwasher? Here’s how to find the right location for your sink
Full Story
THE POLITE HOUSEThe Polite House: Can I Put a Remodel Project on Our Wedding Registry?
Find out how to ask guests for less traditional wedding gifts
Full StoryMore Discussions







TxMarti
jakabedy
Related Professionals
Keansburg Architects & Building Designers · Terryville Home Builders · Broadlands Home Builders · Garland Home Builders · Glenpool Home Builders · Griffith Home Builders · Highland Village Home Builders · Homestead Home Builders · Somersworth Home Builders · Spanish Springs Home Builders · Takoma Park Home Builders · Stanford Home Builders · Arkansas Interior Designers & Decorators · Hercules Interior Designers & Decorators · Suisun City Interior Designers & Decoratorslavender_lassOriginal Author
lavender_lassOriginal Author
Shades_of_idaho
TxMarti
desertsteph
User
lavender_lassOriginal Author
lavender_lassOriginal Author
deedles
lavender_lassOriginal Author
lavender_lassOriginal Author
lavender_lassOriginal Author
Shades_of_idaho
lavender_lassOriginal Author
lavender_lassOriginal Author
TxMarti
lavender_lassOriginal Author
TxMarti
lavender_lassOriginal Author
TxMarti
mama goose_gw zn6OH
schoolhouse_gw
TxMarti
lavender_lassOriginal Author
Shades_of_idaho
lavender_lassOriginal Author
TxMarti
Shades_of_idaho
TxMarti
EATREALFOOD
lavender_lassOriginal Author
Shades_of_idaho
Shades_of_idaho
lavender_lassOriginal Author