Ranch plan feedback kindly requested
lesleyp
13 years ago
Featured Answer
Comments (16)
User
13 years agoRelated Professionals
Cloverly Architects & Building Designers · Holtsville Architects & Building Designers · Lexington Architects & Building Designers · Martinsville Architects & Building Designers · Rantoul Home Builders · Bonita Home Builders · Fruit Heights Home Builders · Prichard Home Builders · Riverton Home Builders · Seymour Home Builders · Kearns Home Builders · Boise Interior Designers & Decorators · Garden City Interior Designers & Decorators · Lomita Interior Designers & Decorators · Ridgefield Park Interior Designers & DecoratorsTxMarti
13 years agoUser
13 years agolesleyp
13 years agolesleyp
13 years agoUser
13 years agokimkitchy
13 years agolavender_lass
13 years agolesleyp
13 years agoShades_of_idaho
13 years agolesleyp
13 years agoTxMarti
13 years agokimkitchy
13 years agolesleyp
13 years agoUser
13 years ago
Related Stories

ARCHITECTURERanch House Love: Inspiration From 13 Ranch Renovations
Kick-start a ranch remodel with tips based on lovingly renovated homes done up in all kinds of styles
Full Story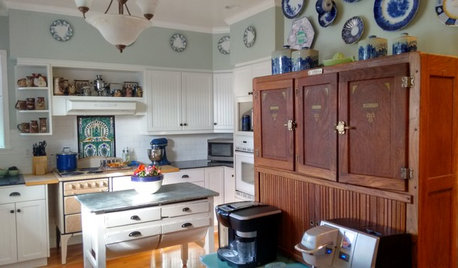
KITCHEN DESIGNKitchen Recipes: Secret Ingredients of 5 One-of-a-Kind Cooking Spaces
Learn what went into these cooks’ kitchens — and what comes out of them
Full Story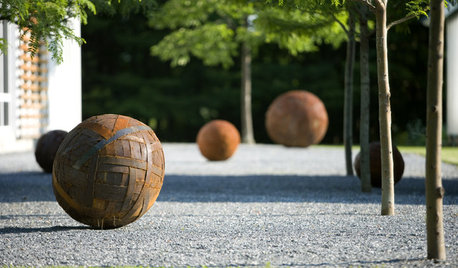
LANDSCAPE DESIGNWhat Kind of Gardener Are You? Find Your Archetype
Pick from our descriptions to create a garden that matches your personality and tells your story
Full Story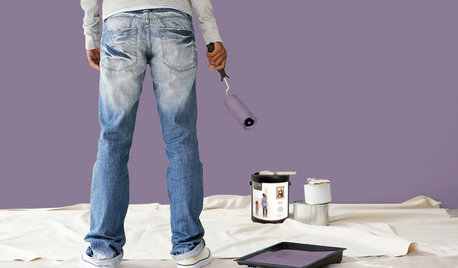
PAINTINGBulletproof Decorating: How to Pick the Right Kind of Paint
Choose a paint with some heft and a little sheen for walls and ceilings with long-lasting good looks. Here are some getting-started tips
Full Story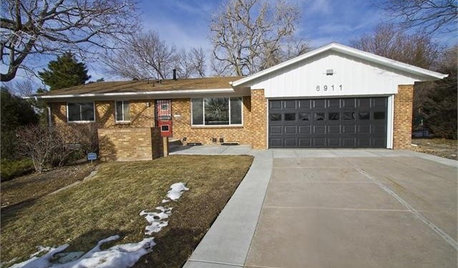
HOUZZ TOURSHouzz Tour: 1960s Ranch Redo in Denver
This sibling team balanced their renovation budget by spending where it counts, and turned their Colorado childhood home into a showplace
Full Story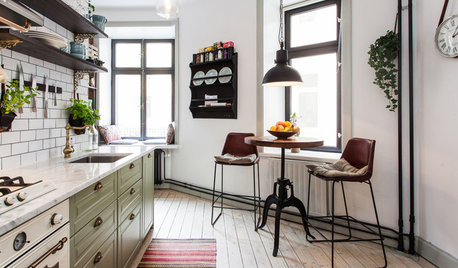
KITCHEN DESIGNFind Your Dining Style: 9 Strategies for Eat-In Kitchens
What kind of seating do you request at a restaurant? It may hold the key to setting up your kitchen table
Full Story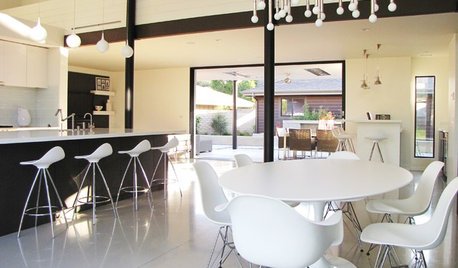
HOUZZ TOURSMy Houzz: An Orange County Ranch Gets Into the Swing of Things
Golf course views and a mild climate feature in this 1960s ranch remodeled in midcentury modern style
Full Story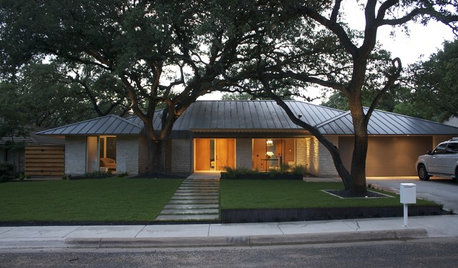
ARCHITECTURERoots of Style: Ranch Architecture Roams Across the U.S.
Great remodeling potential and generously spaced sites make ranch homes ever popular. Is one of the many variations right for you?
Full Story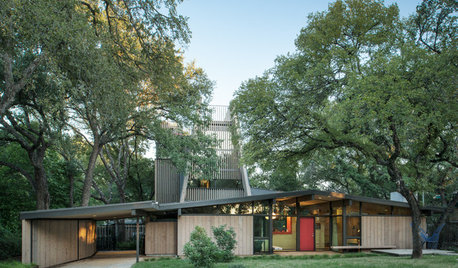
HOUZZ TOURSHouzz Tour: New Tower Rises From a Midcentury Ranch House
An Austin homeowner and her architect expand on the original vision of A.D. Stenger, who designed the ’60s-era home
Full Story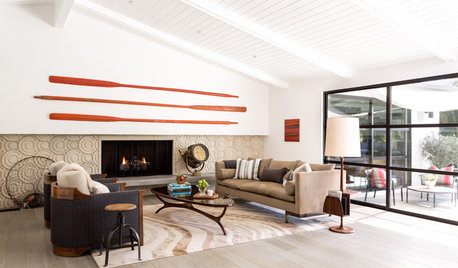
MODERN HOMESHouzz Tour: ’50s Ranch Redo Could Be a Keeper
An experienced house flipper puts his creative talents to work on an L.A. remodel designed for his own family
Full StoryMore Discussions






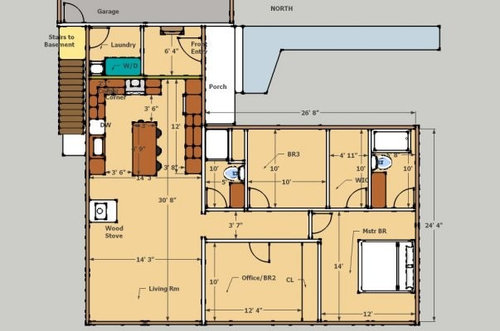
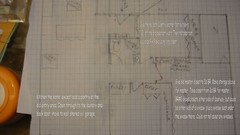


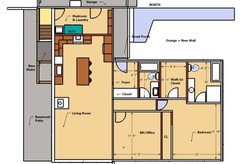
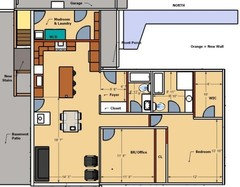
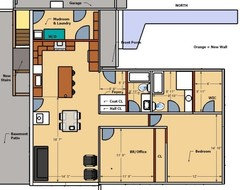

TxMarti