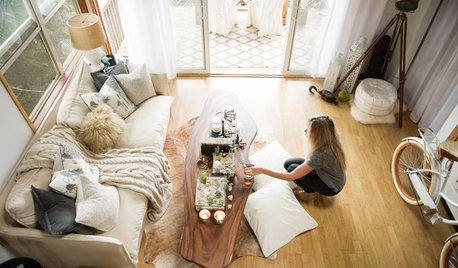"An entryway is an introduction.
Like the opening pages of a book, it leads us in and welcomes us to the world inside."
~Rose Tarlow~
To me, one of the challenges of a small home remains the entryway....or lack thereof. I'm curious as to your thoughts. How do you establish a welcoming entry in your small home? How do you allocate space wisely so you have a sense of entry while not wasting valuable space? Do you "step right into" your LR, and if so, how do you have it set up? Just looking for thoughts, I suppose.








kitykat
lavender_lass
Related Professionals
Bull Run Architects & Building Designers · Frisco Architects & Building Designers · Plainville Architects & Building Designers · Saint Paul Architects & Building Designers · White Oak Architects & Building Designers · Angleton Home Builders · The Colony Home Builders · Centerville Interior Designers & Decorators · Cusseta Interior Designers & Decorators · Fountain Hills Interior Designers & Decorators · Little Egg Harbor Twp Interior Designers & Decorators · Mount Laurel Interior Designers & Decorators · Washington Interior Designers & Decorators · Palos Verdes Estates Design-Build Firms · Shady Hills Design-Build Firmsflgargoyle
lavender_lass
Shades_of_idaho
User
TxMarti
oldgardener_2009
young-gardenerOriginal Author
camlan
User
columbiasc
young-gardenerOriginal Author
Shades_of_idaho
young-gardenerOriginal Author
tansunny