700 sq. ft. of inspiration!
mcgillicuddy
17 years ago
Related Stories
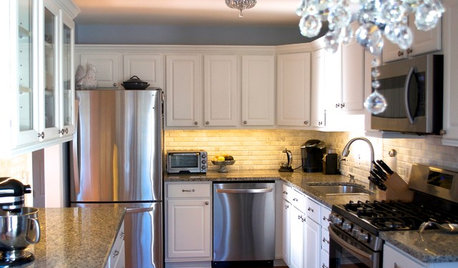
KITCHEN DESIGNDIY Spirit and $8,700 Transform a Townhouse Kitchen
The Spanos taught themselves some remodeling tricks, created a Houzz ideabook and then got to work on their kitchen makeover
Full Story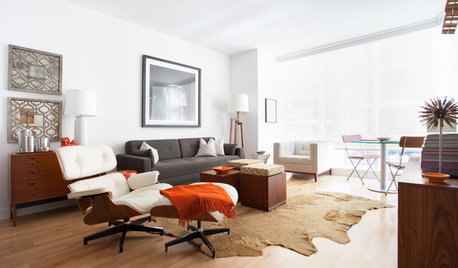
DECORATING GUIDESHouzz Tour: Details Make the Difference in 700 Square Feet
Thoughtfully chosen furnishings, accessories and artwork turn a plain San Francisco condo into a place to call home
Full Story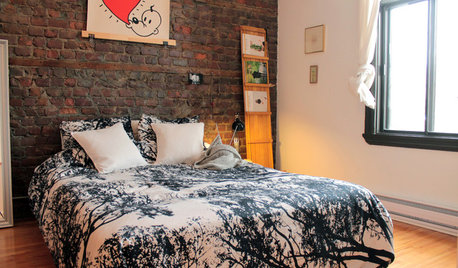
SMALL HOMESMy Houzz: Vintage Cool Style for a Montreal Apartment
Artwork and flea market finds energize a creative Canadian couple's 700-square-foot home
Full Story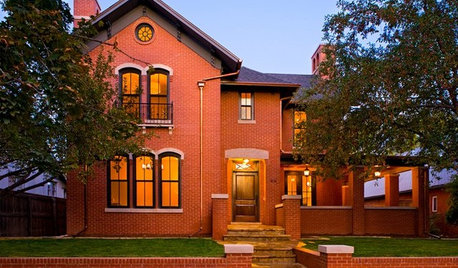
HOUZZ TOURSHouzz Tour: Farmhouse Style With an Unusual Inspiration
Comfort and sophistication are no surprise inside this Colorado home, but the exterior has an unexpected backstory
Full Story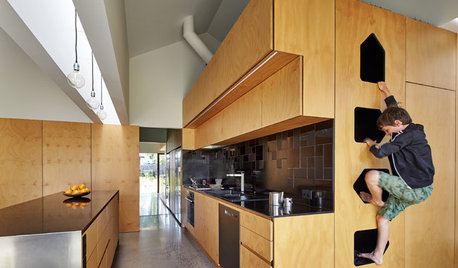
MOST POPULARKitchens Down Under: 20 Design Ideas to Inspire You
These popular Australian kitchens have exciting ideas to borrow no matter where you live
Full Story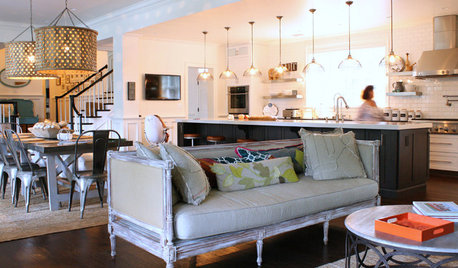
HOUZZ TOURSMy Houzz: Home Full of Boys Achieves Order and Inspiration
A 3-month overhaul produces an organized and inviting space fit for this Florida family of 9
Full Story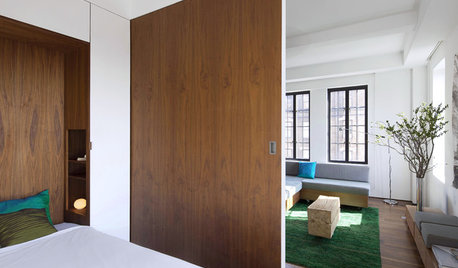
SMALL HOMES12 Studio Homes Offer Grand Small-Space Inspiration
These compact apartments and minihouses don't skimp on function or comfort. See how great design has made them enormously livable
Full Story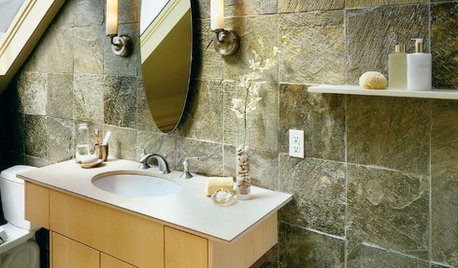
REMODELING GUIDESInspiring Materials: Slate Tile
Texture, Color and Strength Makes Slate a Go-To Material for Inside and Out
Full Story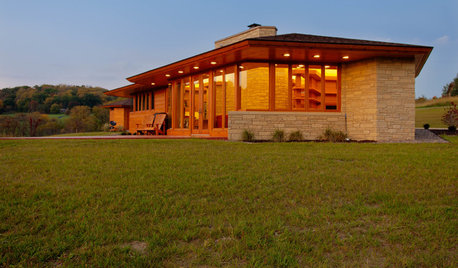
HOUZZ TOURSHouzz Tour: Usonian-Inspired Home With All the Wright Moves
A Chicago couple's weekend retreat fulfills a long-held dream of honoring architect Frank Lloyd Wright
Full Story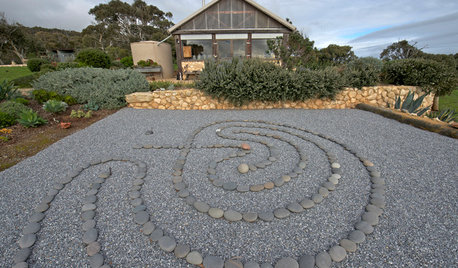
STUDIOS AND WORKSHOPSStep Inside a Stunning Nature-Inspired Sanctuary in South Australia
An Aussie artist lets the natural coastal landscape dictate the design of her creative retreat
Full Story






emagineer
FlowerLady6
Related Professionals
Dayton Architects & Building Designers · Ken Caryl Architects & Building Designers · Panama City Beach Architects & Building Designers · Westminster Architects & Building Designers · Delano Home Builders · Newark Home Builders · Tampa Home Builders · Valley Stream Home Builders · Lomita Home Builders · Garden Acres Interior Designers & Decorators · Hagerstown Interior Designers & Decorators · Tahoe City Interior Designers & Decorators · Honolulu Design-Build Firms · Palos Verdes Estates Design-Build Firms · Suamico Design-Build Firmspokesalad
lara_jane
lara_jane
competa
peaceofmind
competa
emagineer
peaceofmind
competa
mcgillicuddyOriginal Author
jyyanks