Still tweaking.....
flgargoyle
12 years ago
Related Stories

SELLING YOUR HOUSE10 Low-Cost Tweaks to Help Your Home Sell
Put these inexpensive but invaluable fixes on your to-do list before you put your home on the market
Full Story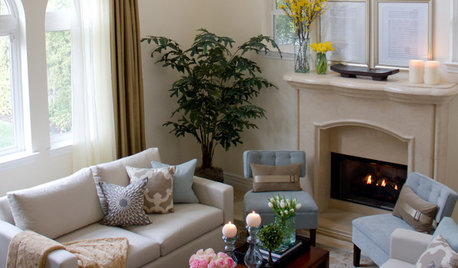
SELLING YOUR HOUSESave Money on Home Staging and Still Sell Faster
Spend only where it matters on home staging to keep money in your pocket and buyers lined up
Full Story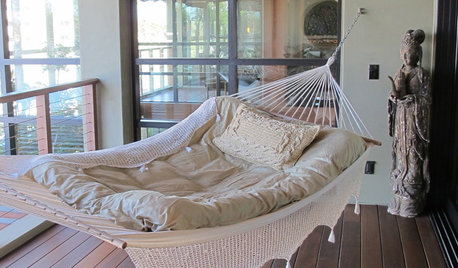
DECORATING GUIDESHow to Give Your Home That Lazy Summer Vibe
Slow down and kick back in the comfort of home with simple additions and tweaks for a relaxing summer feel
Full Story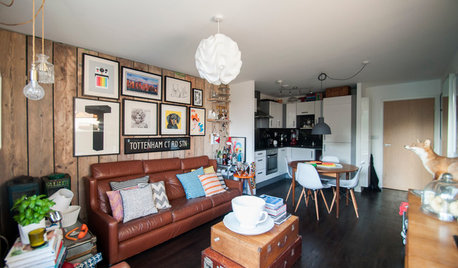
DECORATING STYLESIs Your Home Ready for a 1970s Revival?
Seventies chic is a trend that’s been brewing for some time, but this year it could hit big — with a few modern tweaks
Full Story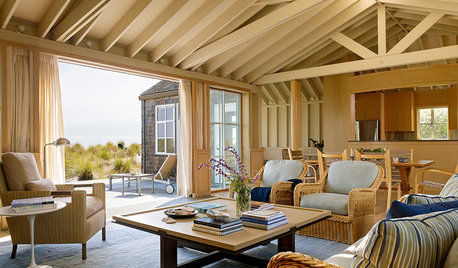
HEALTHY HOME16 Ideas for a Healthy, Feel-Good Home
Making these small tweaks and bigger shifts at home can help you thrive everywhere you go
Full Story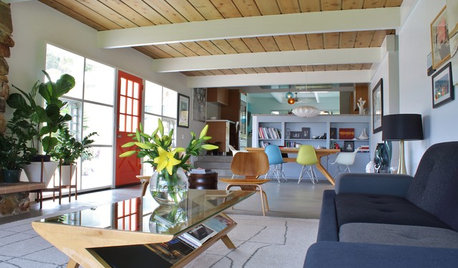
HOUZZ TOURSMy Houzz: Cool, Creative Midcentury Style
Art, simple tweaks and timeless furnishings give a 1958 classic in Del Mar a new spin
Full Story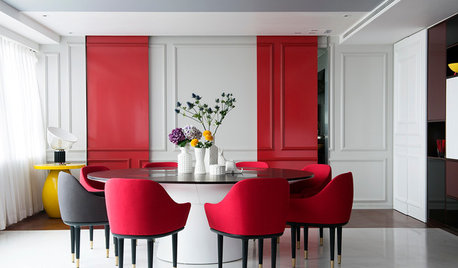
DECORATING GUIDESHaving a Design Moment: The Dining Room
Consider these 14 tweaks to bust your dining room's look out of a matchy-matchy furniture-set slump
Full Story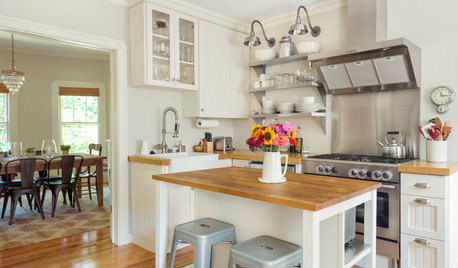
HOUZZ TOURSMy Houzz: Bright and Cheerful Updates to an 1890s Colonial Revival
Modern tweaks, including a kitchen overhaul, brighten a family’s home
Full Story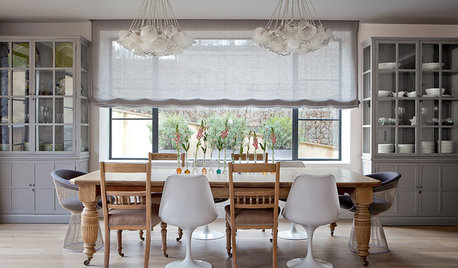
DECORATING GUIDES12 Ways to Beat the Home Decor Blahs
A few easy tweaks will make your house feel new to you
Full Story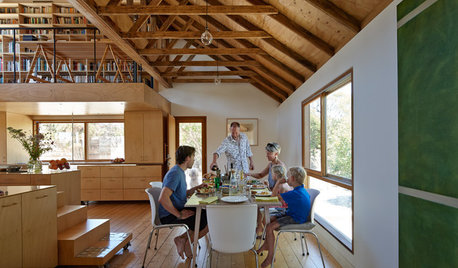
LIFE11 Tiny Tricks That Make Life a Tad Better
Make these small tweaks to your home and daily routine, and life will be easier, less rushed and maybe healthier too
Full Story





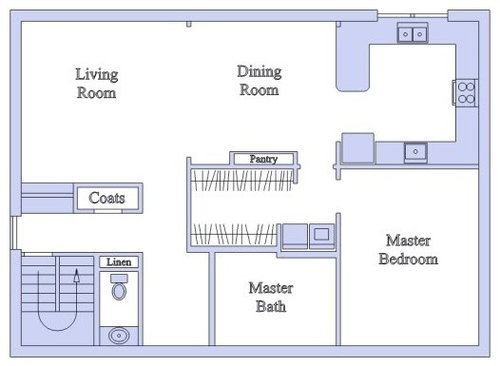

Shades_of_idaho
TxMarti
Related Professionals
American Fork Architects & Building Designers · Johnson City Architects & Building Designers · Ken Caryl Architects & Building Designers · Memphis Architects & Building Designers · Parkway Architects & Building Designers · Los Banos Home Builders · Manassas Home Builders · McKinney Home Builders · Montgomery County Home Builders · Salem Home Builders · Bloomingdale Interior Designers & Decorators · Mount Sinai Interior Designers & Decorators · Washington Interior Designers & Decorators · Calumet City Design-Build Firms · Glassmanor Design-Build Firmspay_it_forward
flgargoyleOriginal Author
TxMarti
lavender_lass
flgargoyleOriginal Author
idie2live
User
flgargoyleOriginal Author
lavender_lass
User
flgargoyleOriginal Author
lavender_lass
Shades_of_idaho
flgargoyleOriginal Author