Roof options over wood porch/deck
katrina_ellen
13 years ago
Related Stories
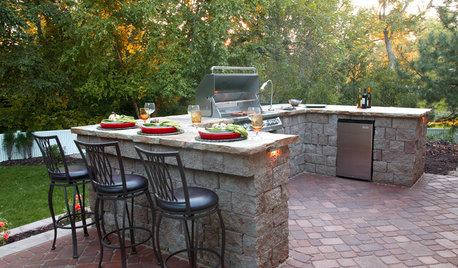
MOST POPULAR13 Upgrades to Make Over Your Outdoor Grill Area
Kick back on your patio or deck with a grill that focuses on fun as much as function
Full Story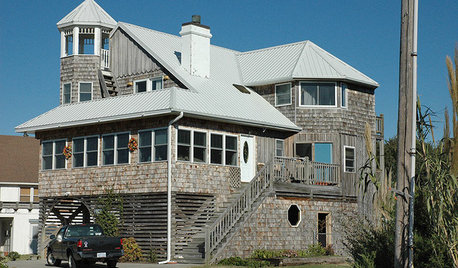
REMODELING GUIDES8 Ecofriendly Roof Options for Low Budgets and Up
Save resources with a cooling or sustainable roof or add-on that looks great and fits your price range
Full Story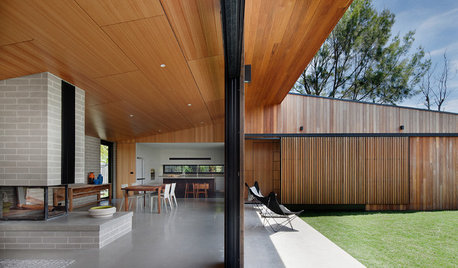
ARCHITECTUREDesign Workshop: How the Japanese Porch Makes a Home Feel Larger
The Japanese ‘engawa,’ a roofed transitional zone and social space, blurs the lines between indoors and out
Full Story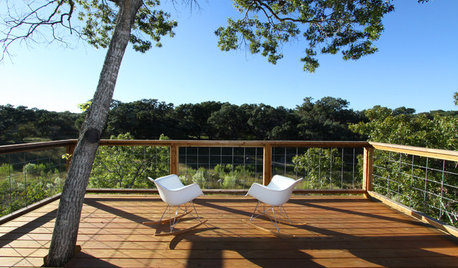
THE ART OF ARCHITECTUREDesign Workshop: The ‘Disappearing’ Guardrail
Putting the focus on the view instead of the rail on a porch or balcony is sometimes clearly the best option
Full Story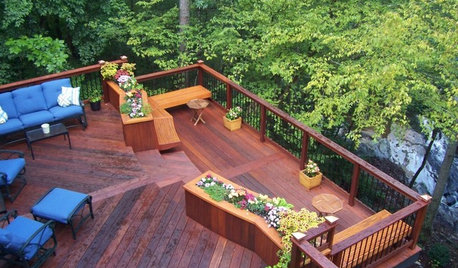
GARDENING AND LANDSCAPINGChoosing a Deck: Plastic or Wood?
Get the pros and cons of wood, plastic, composite and more decking materials, plus a basic price comparison
Full Story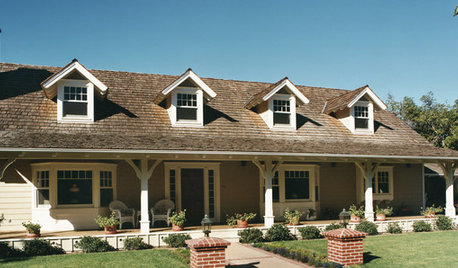
ROOFSNo Substitute for the Natural Beauty of Wooden Roof Shingles and Shakes
This natural, renewable roof option brings weathered character and nostalgic appeal to traditional-style homes
Full Story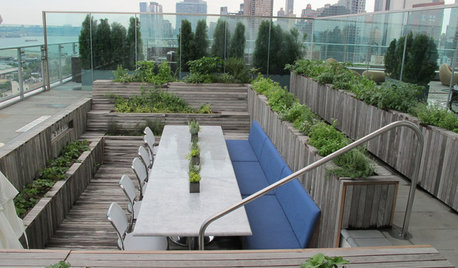
EDIBLE GARDENSLessons From an Edible Garden on a City Roof
Reincarnation of New York City rooftop pool proves edible landscaping is possible just about anywhere
Full Story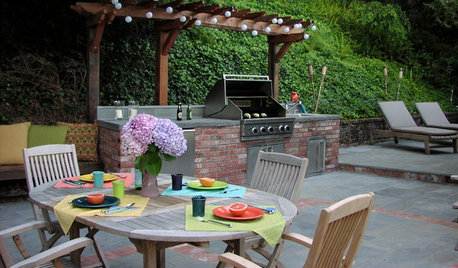
MOST POPULAR8 Ways to Improve Your Grill Setup
Rethinking the old grilling station? Here’s how to pack more function and style into your backyard cooking zone
Full Story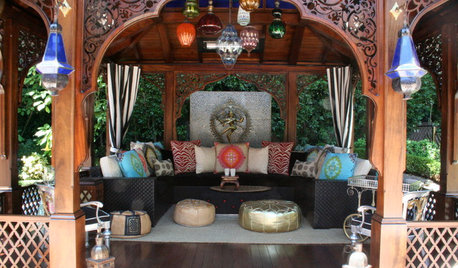
MOST POPULAR20 Outstanding Outdoor Living Rooms
Why give up style and comfort just because you add fresh air? Turn any porch or patio into a sumptuous room by following these leads
Full Story
GREAT HOME PROJECTSHow to Refinish a Wood Deck
Keep your deck looking its best — and save feet from splinters — by applying a new stain and sealant every year or so
Full StoryMore Discussions







User
katrina_ellenOriginal Author
Related Professionals
Euless Architects & Building Designers · Lafayette Architects & Building Designers · Oak Hill Architects & Building Designers · Portage Architects & Building Designers · South Pasadena Architects & Building Designers · Dinuba Home Builders · Highland Village Home Builders · Lansing Home Builders · Manassas Home Builders · Reedley Home Builders · Sarasota Home Builders · Boise Interior Designers & Decorators · Gloucester City Interior Designers & Decorators · Morton Grove Interior Designers & Decorators · Washington Interior Designers & Decoratorspjtexgirl
User
katrina_ellenOriginal Author