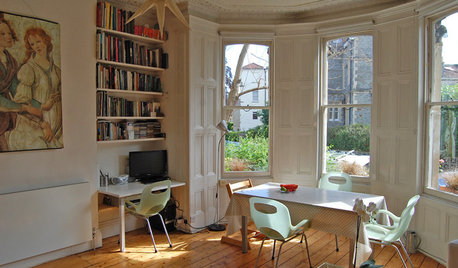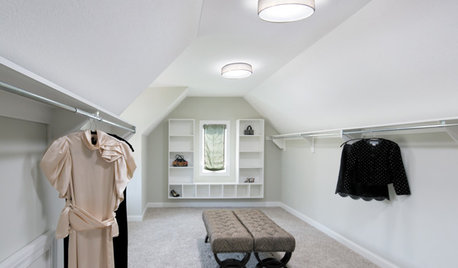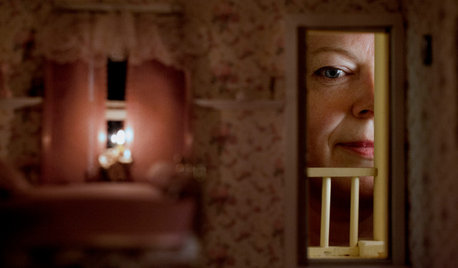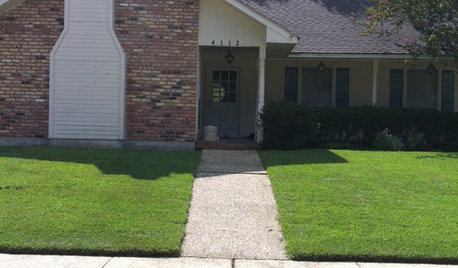building a small house-suggestions needed
nathanormaxie
13 years ago
Related Stories

GREEN BUILDINGEfficient Architecture Suggests a New Future for Design
Homes that pay attention to efficient construction, square footage and finishes are paving the way for fresh aesthetic potential
Full Story
ARCHITECTUREDo You Really Need That Hallway?
Get more living room by rethinking the space you devote to simply getting around the house
Full Story
HOUZZ TOURSHouzz Tour: Nature Suggests a Toronto Home’s Palette
Birch forests and rocks inspire the colors and materials of a Canadian designer’s townhouse space
Full Story
WORKING WITH AN ARCHITECTWho Needs 3D Design? 5 Reasons You Do
Whether you're remodeling or building new, 3D renderings can help you save money and get exactly what you want on your home project
Full Story
MOVING10 Rooms That Show You Don’t Need to Move to Get More Space
Daydreaming about moving or expanding but not sure if it’s practical right now? Consider these alternatives
Full Story
REMODELING GUIDESGet What You Need From the House You Have
6 ways to rethink your house and get that extra living space you need now
Full Story
FUN HOUZZ6 Reasons Every House Needs a Cat
Everyone should have a feline fixture as part of their home decor. Here's why
Full Story
WINDOWSSmall Skylights Add Comfort and Light Where You Need It
Consider this minor home improvement in rooms that don’t get enough natural daylight
Full Story
FUN HOUZZHow to Build a Really, Really Small House
A four-minute film holds the magnifying glass up to a dollhouse collector smitten with all things small
Full StoryMore Discussions








young-gardener
TxMarti
Related Professionals
Baton Rouge Architects & Building Designers · Carney Architects & Building Designers · Charleston Architects & Building Designers · Five Corners Architects & Building Designers · Panama City Beach Architects & Building Designers · Seal Beach Architects & Building Designers · Yeadon Architects & Building Designers · Broadlands Home Builders · Colorado Springs Home Builders · Commerce City Home Builders · Aspen Hill Interior Designers & Decorators · Clinton Township Interior Designers & Decorators · Garden Acres Interior Designers & Decorators · Aspen Hill Design-Build Firms · Oak Grove Design-Build FirmsnathanormaxieOriginal Author
summerfielddesigns
gayle0000
nathanormaxieOriginal Author
TxMarti
young-gardener
User
ccintx
TxMarti
User
flgargoyle
TxMarti
nathanormaxieOriginal Author
krayers
chuck
desertsteph
nathanormaxieOriginal Author
flgargoyle
columbiasc
columbiasc
desertsteph
User
crdnh
TxMarti