Ranch breezeway
lizinnh
17 years ago
Related Stories
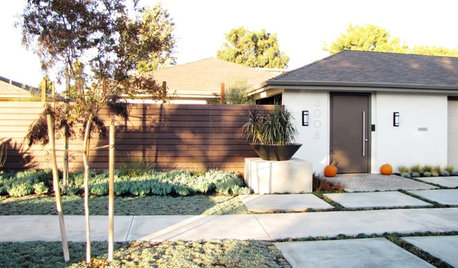
ARCHITECTUREPersonal Spaces: 10 Cool Updated Ranch Houses
Looking to bring your ranch-style home into the 21st century? Get inspired by what these homeowners have done
Full Story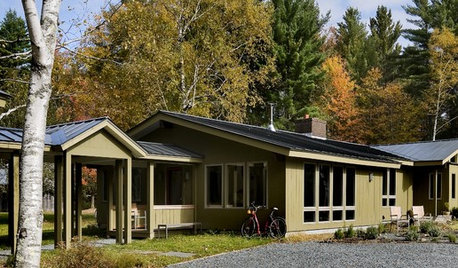
HOUZZ TOURSHouzz Tour: Open and Cozy Family Space
Ranch Re-dressing Creates Light, Airy Home on Original Footprint
Full Story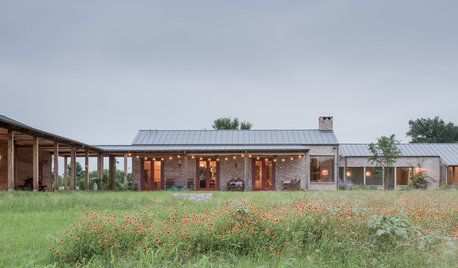
RANCH HOMESHouzz TV: An 1880s Texas Fort Influences a New Forever Home
See how this just-built Texas ranch home captures the look of history
Full Story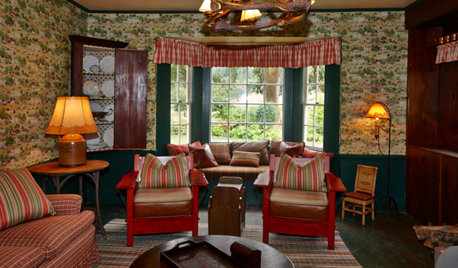
MOST POPULARHouzz TV: Fred MacMurray’s Enduring Farmhouse Retreat
One of the most beloved actors of the 20th century traded fame for farm implements on this California ranch. His daughter shows us around
Full Story
HOUZZ TOURSMy Houzz: ‘Everything Has a Story’ in This Dallas Family’s Home
Gifts, mementos and artful salvage make a 1960s ranch warm and personal
Full Story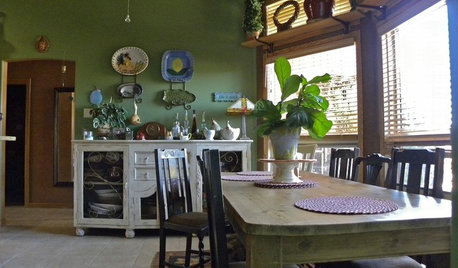
HOUZZ TOURSMy Houzz: Visit an Eco-Minded Yoga Haven
A couple with rock ’n’ roll roots transform a Utah high desert ranch into their dream home and retreat
Full Story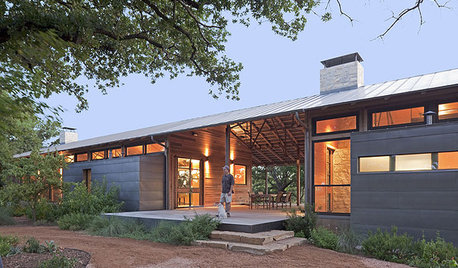
REMODELING GUIDESGreat Compositions: The Dogtrot House
Historic breeze-capturing design inspires smart house plans for today
Full Story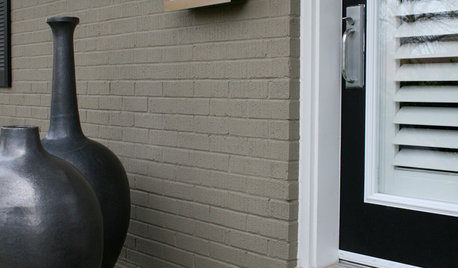
HOUZZ TOURSMy Houzz: Minimalist Midcentury Bungalow in Canada
A 1940s Ontario bungalow gets a minimalist update with a clever architectural addition and a black and white palette
Full Story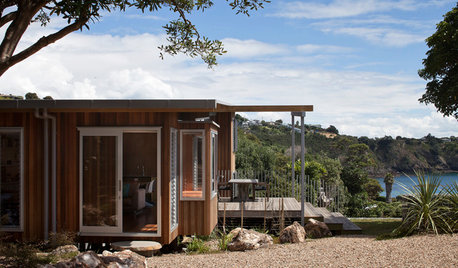
HOUZZ TOURSHouzz Tour: Three Pods Make a Beach House in New Zealand
See how separate living and utility zones boost the beach experience on Waiheke Island
Full Story
TRANSITIONAL HOMESHouzz Tour: Change of Heart Prompts Change of House
They were set for a New England look, but a weekend in the California wine country changed everything
Full StoryMore Discussions







lobsterbird
emagineer
Related Professionals
Dania Beach Architects & Building Designers · Lake Morton-Berrydale Home Builders · Bellview Home Builders · Dardenne Prairie Home Builders · Ives Estates Home Builders · Roseburg Home Builders · Yorkville Home Builders · Jacinto City Interior Designers & Decorators · Arkansas Interior Designers & Decorators · Centerville Interior Designers & Decorators · Fort Smith Interior Designers & Decorators · Gloucester City Interior Designers & Decorators · Hercules Interior Designers & Decorators · Shorewood Interior Designers & Decorators · Wareham Interior Designers & Decoratorsjunkqueen
lizinnhOriginal Author
emagineer
lobsterbird
postum
bluesbarby
rachelrachel
gypsyrose
lizinnhOriginal Author
kelpmermaid