Would you rather have
young-gardener
13 years ago
Related Stories
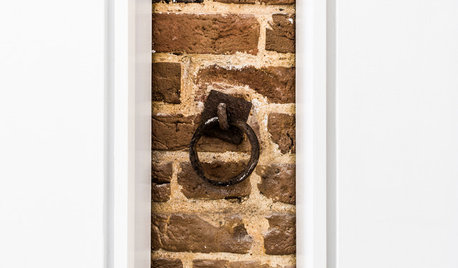
LIFEYou Said It: ‘Rather Than Remove Them, They Framed Them’
Design advice, inspiration and observations that struck a chord this week
Full Story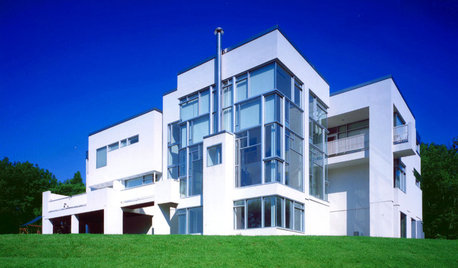
DESIGN DICTIONARYCurtain Wall
Hung from rather than part of a building's structure, a curtain wall is usually made of glass
Full Story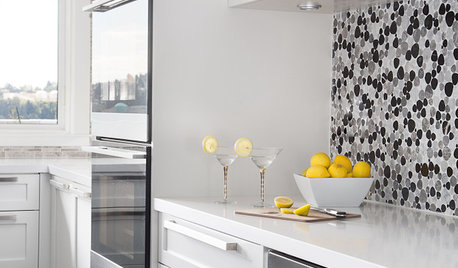
KITCHEN DESIGNNot a Big Cook? These Fun Kitchen Ideas Are for You
Would you rather sip wine and read than cook every night? Consider these kitchen amenities
Full Story
MOST POPULARA Fine Mess: How to Have a Clean-Enough Home Over Summer Break
Don't have an 'I'd rather be cleaning' bumper sticker? To keep your home bearably tidy when the kids are around more, try these strategies
Full Story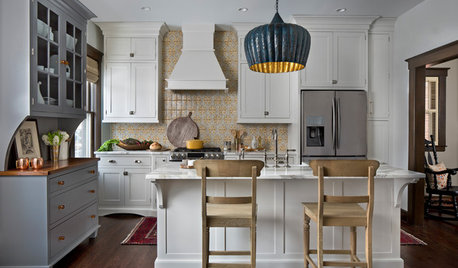
KITCHEN OF THE WEEKKitchen of the Week: New Kitchen Fits an Old Home
A designer does some clever room rearranging rather than adding on to this historic Detroit home
Full Story
ARCHITECTUREHow to Artfully Build a House on a Hillside
Let your site's slope inspire your home's design, rather than fight it
Full Story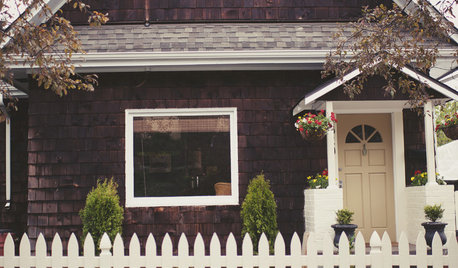
WEDDINGSSeattle Couple Restyles Their Home for a Wedding
Duo behind Reinspired Home invest in their house rather than a rented wedding venue
Full Story
EDIBLE GARDENSHow to Grow Your Own Cocktail Garden
Conceivably, anything edible could find its way into a cocktail. Why not make the route rather short?
Full Story
ROOM OF THE DAYRoom of the Day: Bedroom Takes a Creative Approach to A-Frame Design
Rather than fix the strange layout, this homeowner celebrated it by mixing the right materials and textures
Full Story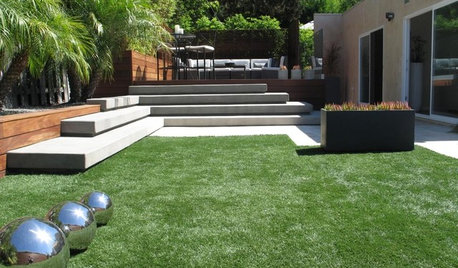
GARDENING AND LANDSCAPINGLay of the Landscape: Modern Garden Style
Bold, graphic design elements create a sense of calmness in the garden to match the serenity of contemporary homes
Full Story






User
young-gardenerOriginal Author
Related Professionals
Arvada Architects & Building Designers · Carney Architects & Building Designers · Middle River Architects & Building Designers · South Lake Tahoe Architects & Building Designers · Nanticoke Architects & Building Designers · Bell Gardens Architects & Building Designers · Castaic Home Builders · Los Banos Home Builders · South Hill Home Builders · West Pensacola Home Builders · Caledonia Interior Designers & Decorators · Boise Interior Designers & Decorators · La Habra Interior Designers & Decorators · Westbury Interior Designers & Decorators · Castaic Design-Build FirmsTxMarti
Shades_of_idaho
kimkitchy
User
lavender_lass
young-gardenerOriginal Author
nathanormaxie
young-gardenerOriginal Author
lavender_lass
lavender_lass
young-gardenerOriginal Author
lavender_lass
lavender_lass
young-gardenerOriginal Author
lavender_lass
young-gardenerOriginal Author
lavender_lass
lavender_lass
young-gardenerOriginal Author
lavender_lass
User
young-gardenerOriginal Author
lavender_lass
young-gardenerOriginal Author
TxMarti