Can you brainstorm about my house too?
TxMarti
13 years ago
Related Stories
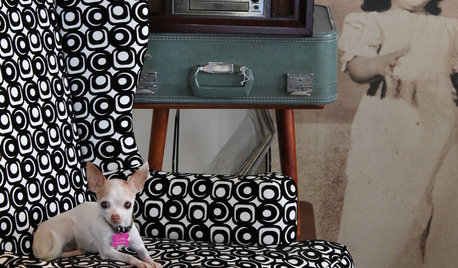
PETSWhat Chihuahuas Can Teach Us About Interior Design
Who knew these tiny dogs could be such a huge fount of design tips? Houzzers did
Full Story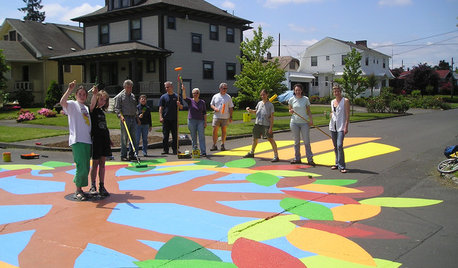
COMMUNITYCommunity Building Just About Anyone Can Do
Strengthen neighborhoods and pride of place by setting up more public spaces — even small, temporary ones can make a big difference
Full Story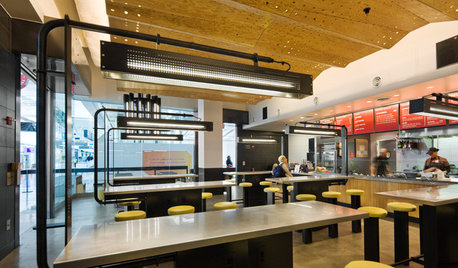
HOME TECHWhat Chipotle and Radiohead Can Teach Us About Sound Quality at Home
Contemporary designs filled with glass and concrete can be hostile environments for great sound quality. Here's how to fix that
Full Story
DECORATING GUIDESWhat Matisse Can Teach Us About Interior Design
Learn to pack a punch with decor inspired by one of the most influential artists of the 20th century
Full Story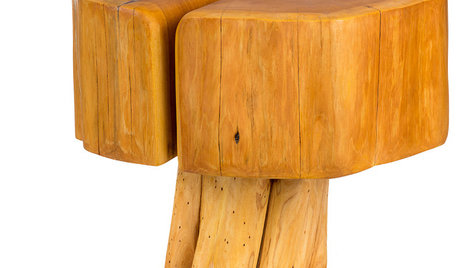
PRODUCT PICKSGuest Picks: Beautiful Things You Can Feel Good About Buying
Upcycled, ecofriendly or just made responsibly, these home accessories and furniture pieces will keep your conscience clear
Full Story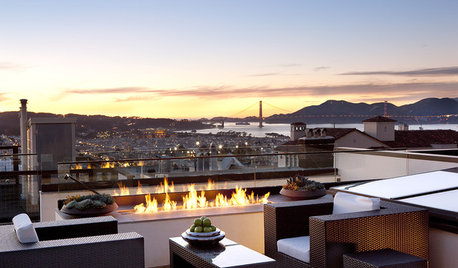
FUN HOUZZHouzz Call: Tell Us About Your Dream House
Let your home fantasy loose — the sky's the limit, and we want to hear all about it
Full Story
MATERIALSInsulation Basics: What to Know About Spray Foam
Learn what exactly spray foam is, the pros and cons of using it and why you shouldn’t mess around with installation
Full Story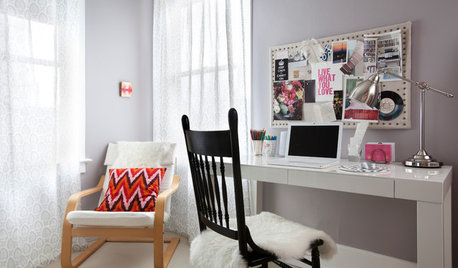
WORKING WITH PROS10 Things Decorators Want You to Know About What They Do
They do more than pick pretty colors. Here's what decorators can do for you — and how you can help them
Full Story
ARCHITECTURE4 Things a Hurricane Teaches You About Good Design
When the power goes out, a home's design can be as important as packaged food and a hand-crank radio. See how from a firsthand account
Full Story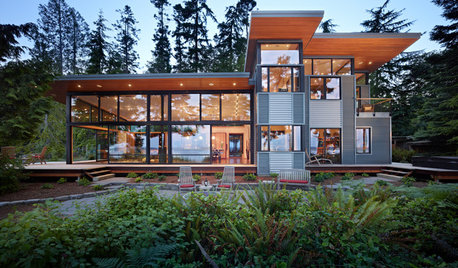
ARCHITECTUREWhat You Must Know About the Sun and Your Home
Learn about the powerful effects of sunlight on house materials and more, and see 7 homes that address the sun's rays beautifully
Full Story






Shades_of_idaho
User
Related Professionals
Glens Falls Architects & Building Designers · Saint Paul Architects & Building Designers · Lake Morton-Berrydale Home Builders · Broadlands Home Builders · Buena Park Home Builders · Griffith Home Builders · Home Gardens Home Builders · Jurupa Valley Home Builders · Los Banos Home Builders · Reedley Home Builders · West Hempstead Home Builders · Parkway Home Builders · Lomita Home Builders · Linton Hall Interior Designers & Decorators · Lomita Interior Designers & DecoratorsTxMartiOriginal Author
User
desertsteph
TxMartiOriginal Author
young-gardener
User
peegee
lavender_lass
User
TxMartiOriginal Author
User
brit_n_rick
TxMartiOriginal Author
TxMartiOriginal Author
User
young-gardener
TxMartiOriginal Author
Shades_of_idaho
lavender_lass
Shades_of_idaho
TxMartiOriginal Author
User
TxMartiOriginal Author
User
TxMartiOriginal Author
Shades_of_idaho