Girl + Nail Gun=Changes
young-gardener
13 years ago
Related Stories
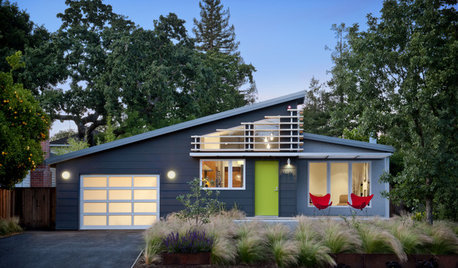
MIDCENTURY STYLENail Your Curb Appeal: Midcentury Style
Complement the modern style’s clean lines with a splash of color, upgraded features and low-maintenance landscaping
Full Story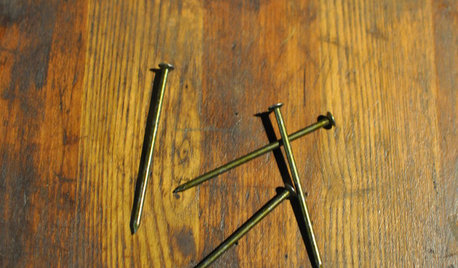
CONTRACTOR TIPSHow to Read a Nail
Learn basic nail types and their uses around the home — plus a historical tidbit you can share to sound like a pro
Full Story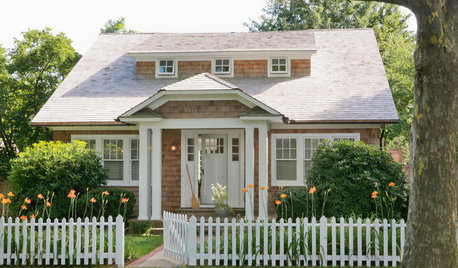
CURB APPEALNail Your Curb Appeal: Cottage Style
This traditional style has charm aplenty. You can make the most of your cottage home by emphasizing certain features
Full Story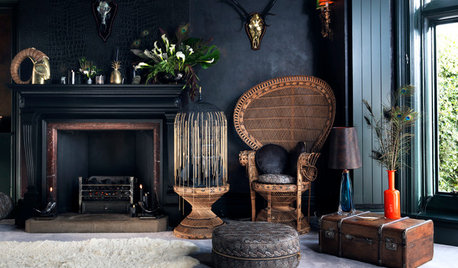
DECORATING STYLESHow to Nail the Boho Glam Look
You don’t have to choose between laid-back style and high glamour — simply blend the two to create boho glam
Full Story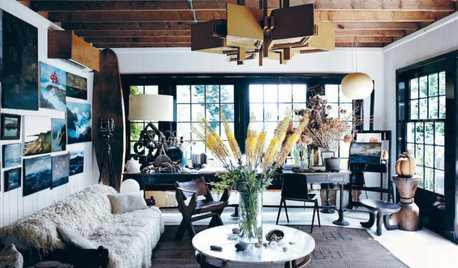
DECORATING GUIDES5 Interiors That Nail the ‘Perfect Imperfect’ Look
Explore the beauty of accident, age and patina in these homes
Full Story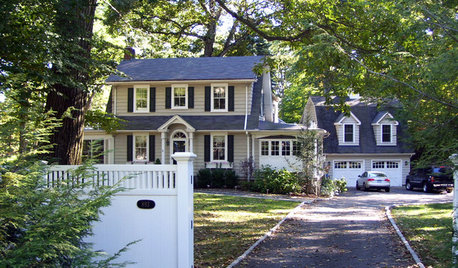
CURB APPEALNail Your Curb Appeal: Traditional Style
Timeless colors, a gussied-up garage and classic door jewelry combine for a good-looking exterior
Full Story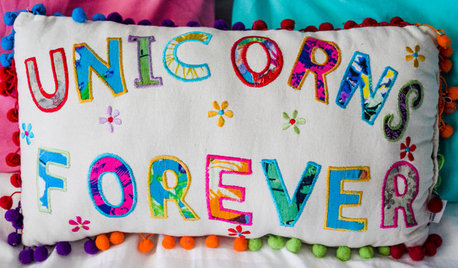
KIDS’ SPACESRoom of the Day: Chasing Rainbows for a Girl’s Room Makeover
A girl’s no-frills bedroom is transformed into a colorful and stylish space that goes the distance
Full Story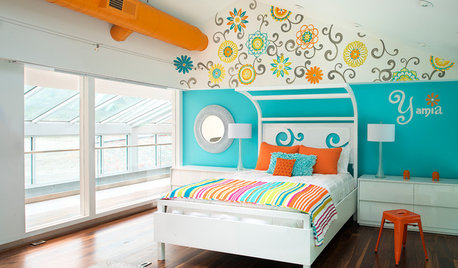
KIDS’ SPACESRoom of the Day: Wall Flowers Dance in a Girl’s Bedroom
A hand-painted floral pattern creates a fun and cheerful vibe in a Kentucky teen’s room
Full Story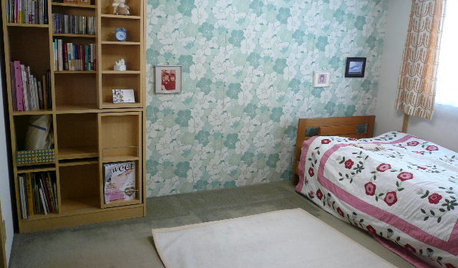
BOOKSCan Tidying Up Result in Life-Changing Magic?
Organizing phenom Marie Kondo promises big results — if you embrace enormous changes and tough choices
Full Story
HOUZZ TOURSHouzz Tour: Major Changes Open Up a Seattle Waterfront Home
Taken down to the shell, this Tudor-Craftsman blend now maximizes island views, flow and outdoor connections
Full Story





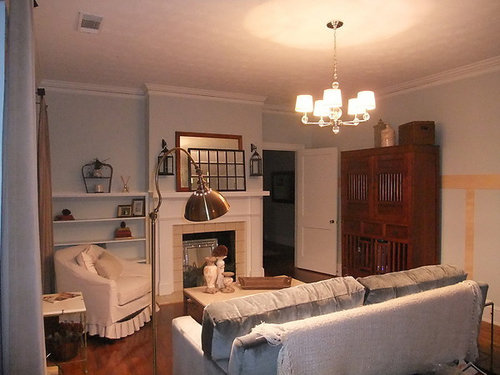
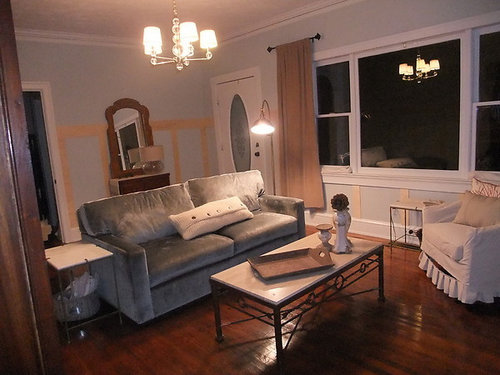
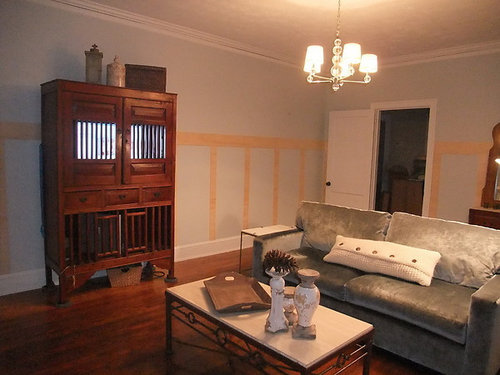
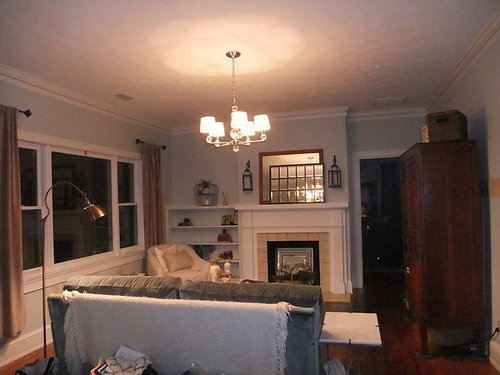

writersblock (9b/10a)
shelayne
Related Professionals
Daly City Architects & Building Designers · Palmer Architects & Building Designers · Rocky Point Architects & Building Designers · Seattle Architects & Building Designers · Winchester Architects & Building Designers · Bell Gardens Architects & Building Designers · Bonita Home Builders · East Ridge Home Builders · Four Corners Home Builders · South Farmingdale Home Builders · Troutdale Home Builders · Hillsdale Home Builders · Ashwaubenon Interior Designers & Decorators · Lake Elsinore Interior Designers & Decorators · Mansfield Interior Designers & Decoratorslavender_lass
User
wi-sailorgirl
enigmaquandry
young-gardenerOriginal Author
TxMarti
User
Shades_of_idaho
Nancy in Mich
young-gardenerOriginal Author
xantippe
desertsteph
flgargoyle
User
Shades_of_idaho
flgargoyle
Shades_of_idaho
User
young-gardenerOriginal Author
Shades_of_idaho
desertsteph
lavender_lass
User
young-gardenerOriginal Author
young-gardenerOriginal Author
lavender_lass
lavender_lass
lavender_lass
User
young-gardenerOriginal Author
lavender_lass
young-gardenerOriginal Author
Shades_of_idaho
young-gardenerOriginal Author
lavender_lass
lavender_lass
young-gardenerOriginal Author
lavender_lass
User
desertsteph
enigmaquandry
lavender_lass
TxMarti
TxMarti
young-gardenerOriginal Author
User
lavender_lass
young-gardenerOriginal Author