Old House New Ideas
User
10 years ago
Featured Answer
Comments (13)
Related Professionals
Seal Beach Architects & Building Designers · Winchester Architects & Building Designers · Cypress Home Builders · Delano Home Builders · Ellicott City Home Builders · McKinney Home Builders · Somersworth Home Builders · Mount Vernon Interior Designers & Decorators · Caledonia Interior Designers & Decorators · Centerville Interior Designers & Decorators · Garden City Interior Designers & Decorators · Hercules Interior Designers & Decorators · Stanford Interior Designers & Decorators · Oak Hills Design-Build Firms · Pacific Grove Design-Build FirmsUser
10 years agolast modified: 9 years agoUser
10 years agolast modified: 9 years agolavender_lass
10 years agolast modified: 9 years agoUser
10 years agolast modified: 9 years agoUser
10 years agolast modified: 9 years agosteph_132
9 years agoUser
9 years agoUser
9 years agoUser
9 years agolast modified: 9 years ago
Related Stories
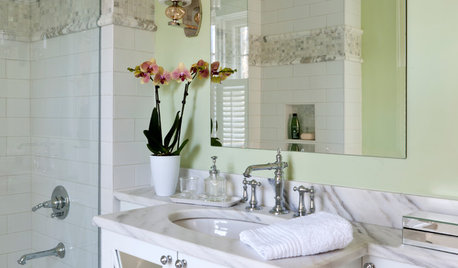
BATHROOM MAKEOVERS21st-Century Amenities for an Old-Time Show House Bath
Updated but appropriate features help an old-fashioned bath in the 2014 DC Design House align with modern tastes
Full Story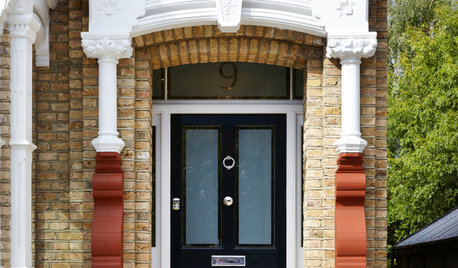
ECLECTIC HOMESHouzz Tour: A New House With a Grand Old Face
This Surrey, England, house looks for all the world like its late-Georgian neighbors, but it’s secretly newer. Much newer
Full Story
REMODELING GUIDESThe Hidden Problems in Old Houses
Before snatching up an old home, get to know what you’re in for by understanding the potential horrors that lurk below the surface
Full Story
BASEMENTSRoom of the Day: Swank Basement Redo for a 100-Year-Old Row House
A downtown Knoxville basement goes from low-ceilinged cave to welcoming guest retreat
Full Story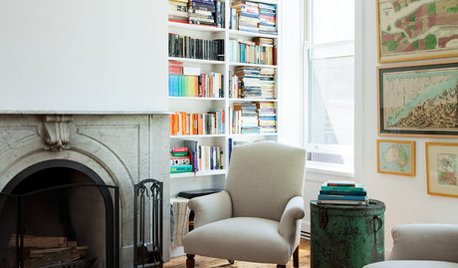
HOUZZ TOURSHouzz Tour: Loving the Old and New in an 1880s Brooklyn Row House
More natural light and a newly open plan set off furnishings thoughtfully culled from the past
Full Story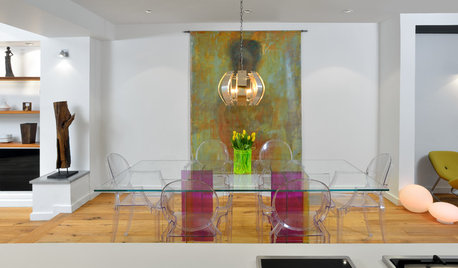
CONTEMPORARY HOMESHouzz Tour: Old House, New Attitude
Artistic touches, bold colors and other modern updates take a 1930s Toronto home from typical to terrific
Full Story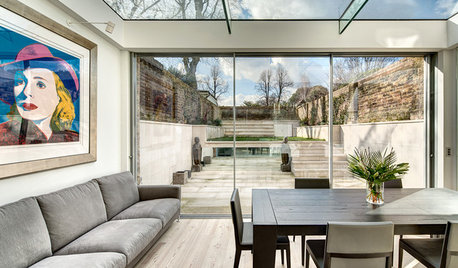
HOMES AROUND THE WORLDHouzz Tour: Luxe Materials and Glass Give an Old House New Life
An unloved Victorian is brought into the 21st century with clever reconfiguring, a pale palette and lots of light
Full Story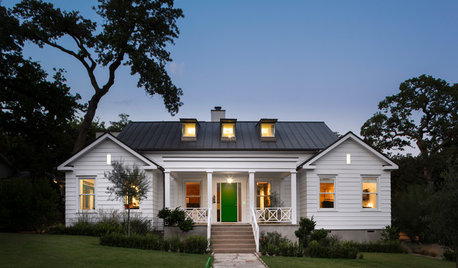
CONTEMPORARY HOMESHouzz Tour: Unusual Mixes of Old and New in Texas
Modern touches done in surprising ways give a traditional Austin house a whole new personality
Full Story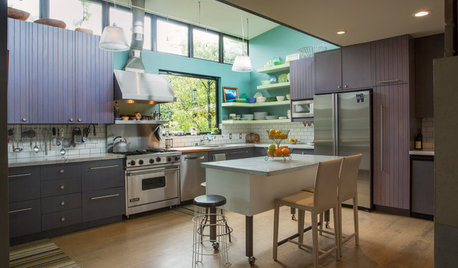
HOUZZ TOURSMy Houzz: 2 Old Cottages Become 1 Cool, Colorful Home
A central entry unites 2 small houses, creating a home with an open living area, private bedrooms and eclectic decor
Full Story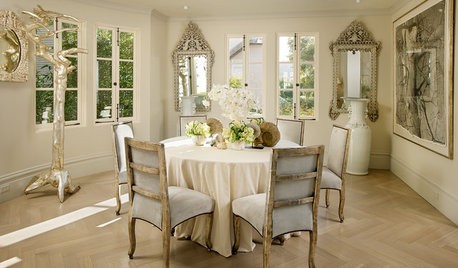
TRADITIONAL HOMESHouzz Tour: Antiques and Old-World Luxury in the San Francisco Hills
Traditional furnishings and muted colors complement European architecture in a beautifully remodeled 1912 house
Full StoryMore Discussions








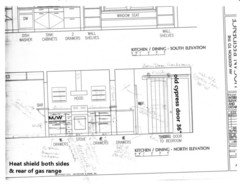
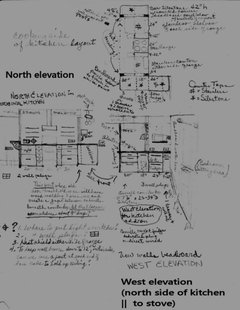

desertsteph