Yet another floor plan
flgargoyle
13 years ago
Related Stories
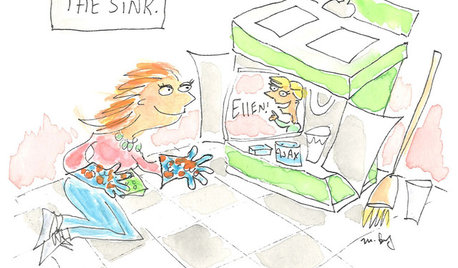
FUN HOUZZ9 Places for the TV We Haven't Seen — Yet
Tube watching ventures into uncharted territory. How far would you go in your own home?
Full Story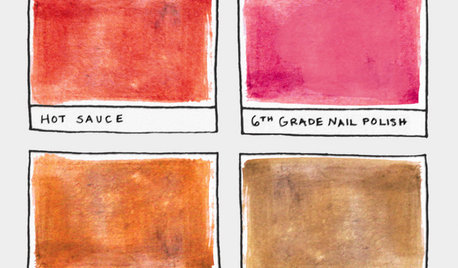
FUN HOUZZ16 Creative Paint Color Names We Haven't Seen — Yet
Someday, the namers of new paint colors will finally run out of ideas. We're here to help
Full Story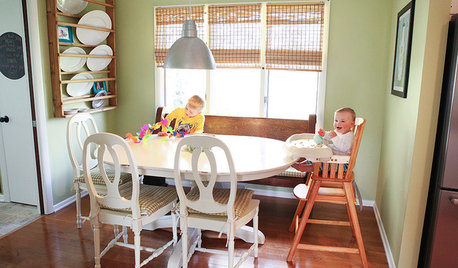
MOVINGSaying Goodbye to One Home and Hello to Another
Honor your past and embrace your future with these ideas for easing the transition during a move
Full Story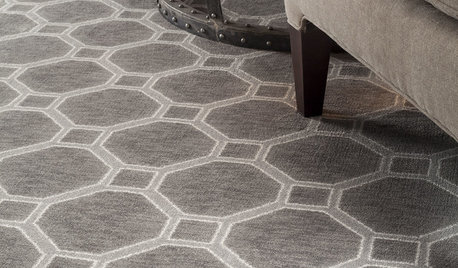
HOUSEKEEPINGDon't Touch Another Stain Before You Read This
Even an innocent swipe with water may cause permanent damage. Here's what to know about how rugs and fabrics react
Full Story
HOUSEKEEPINGAnother Independence Day: When Kids Can Do Their Laundry
Set yourself free and give your child a valuable life skill at the same time
Full Story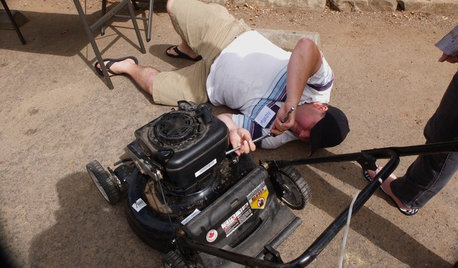
EVENTSDon't Throw Away Another Household Item Before Reading This
Repair Cafe events around the world enlist savvy volunteers to fix broken lamps, bicycles, electronics, small appliances, clothing and more
Full Story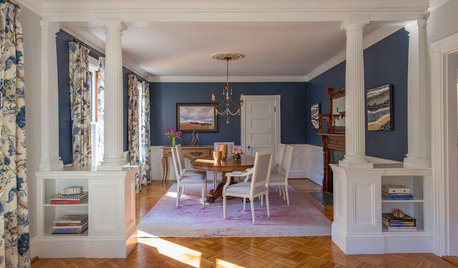
DINING ROOMSRoom of the Day: Victorian Dining Room Keeps It Formal Yet Fresh
A Queen Anne home gets a renovated dining room with traditional detailing and loads of charm
Full Story
DECORATING GUIDESHow to Combine Area Rugs in an Open Floor Plan
Carpets can artfully define spaces and distinguish functions in a wide-open room — if you know how to avoid the dreaded clash
Full Story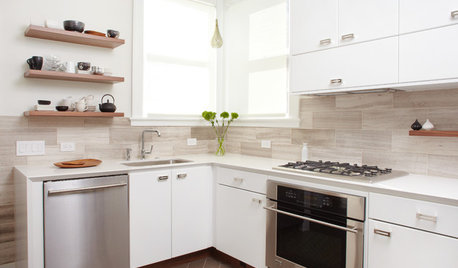
HOUZZ TOURSHouzz Tour: Cool, Calm Edwardian Gets Another Update
See the second stage of an evolving home in San Francisco
Full Story
REMODELING GUIDESHow to Read a Floor Plan
If a floor plan's myriad lines and arcs have you seeing spots, this easy-to-understand guide is right up your alley
Full StoryMore Discussions






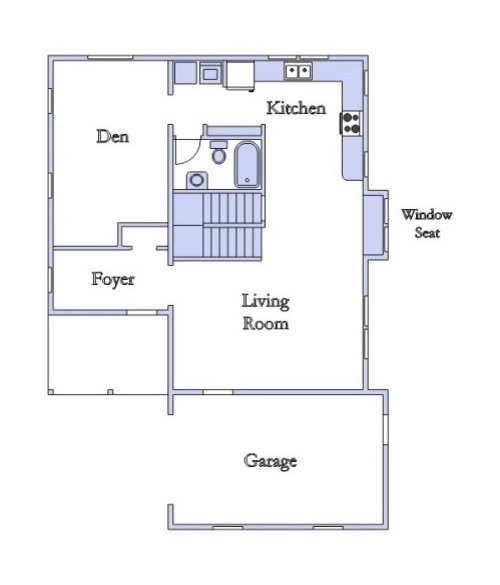
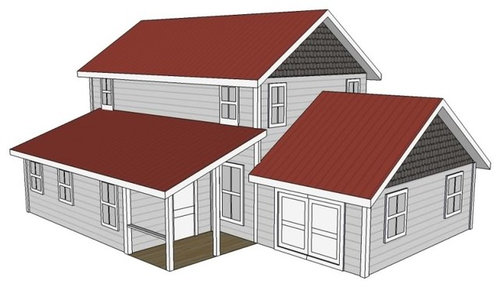

lavender_lass
User
Related Professionals
Clayton Architects & Building Designers · Henderson Architects & Building Designers · Lexington Architects & Building Designers · Schiller Park Architects & Building Designers · Casa de Oro-Mount Helix Home Builders · Eau Claire Home Builders · Fredericksburg Home Builders · Fruit Heights Home Builders · Warrensville Heights Home Builders · Stanford Home Builders · Hillsdale Home Builders · Ashwaubenon Interior Designers & Decorators · Sweetwater Interior Designers & Decorators · Whitman Interior Designers & Decorators · Oak Grove Design-Build FirmsShades_of_idaho
lavender_lass
lavender_lass
flgargoyleOriginal Author
columbiasc
Shades_of_idaho
lavender_lass
User
lavender_lass
flgargoyleOriginal Author
lavender_lass
flgargoyleOriginal Author
lavender_lass
flgargoyleOriginal Author
lavender_lass
flgargoyleOriginal Author
TxMarti
User
flgargoyleOriginal Author
lavender_lass
flgargoyleOriginal Author
lavender_lass
flgargoyleOriginal Author
lavender_lass
flgargoyleOriginal Author
idie2live
lavender_lass
Shades_of_idaho
lavender_lass
flgargoyleOriginal Author
lavender_lass
lavender_lass
User
flgargoyleOriginal Author
Shades_of_idaho
User
flgargoyleOriginal Author