Best Idea, Worst Idea?
If you had to choose, what would be your best ideas and worst ideas on projects (large or small) around your house? I'll start:
Best idea #1 - about 20 years ago I finally got tired of going out the side door, around to the back of the house to wash clothes. I had a door cut into an unused bedroom to access the washroom for about $300 total! No more lugging clothes in the rain.
#2 - getting a heat pump and getting rid of the kerosene heat that only came out of a single grill in the hallway (need I say more?).
Worst idea - putting in a 'loose-lay' vinyl floor in the kitchen. Its only secured around the perimeter - not the middle. Can we all say "great, big tear in the vinyl? Its less than 4 years old and I have ripped it in 2 places. What a waste of money.
Comments (55)
User
14 years agoOh boy. There are so many things that were good, and still are. Like you guys say, redoing the fireplace surround and mantle in DH's cape up north has to be the focus of the new living room. Of course, the Bellawood ash floors helped a lot too.
And second would be replacing the radiator heating system up there with baseboard heat. Not being used to radiators, and them sticking out in the way everywhere, I was pleased to have the new heating system.The worst.....putting flimsy rollout basket shelves into DH's kitchen cabinets, done by him when I was down south. Space in that kitchen is at a premium, and those generic things waste a lot of it. I'd like to see him rip out the center fixed shelf and put in a single roll out with the cab door being the front to it. Like a deep drawer.
Now for Casa Del Sol here in Mobile: My most favorite is probably the enclosed sunporch which we enjoy all year round, and where the 3 parrots live too. It is a small room, but so sociable there. Then we moved the 12x16 storage building from the destroyed river house, and that sure saved a lot of space inside the house. I suppose my most awful thing was buying the cheaper glass door (w/blinds inside) for the back door thinking it was not as important as the same kind of door by Pella on the front. But truly with doors it does matter.
Shades_of_idaho
14 years agoLOL I know about those roll out baskets. That is why the baskets are sitting ON the shelves with things in them and NOT on rollers. I tried it at one house and they did not last all that long. But the baskets are nice for the to go coffee cups we use and lunch/sandwich boxes and water bottles. I was glad I bought them cheep at a yard sale but after should have guessed WHY they were in a yard sale. So I decided to save some one else the frustration and tossed the sliders and kept the baskets.
Chris
Related Professionals
Asbury Park Architects & Building Designers · Providence Architects & Building Designers · Riverside Architects & Building Designers · Seal Beach Architects & Building Designers · White Oak Architects & Building Designers · Cypress Home Builders · Farmington Home Builders · Homestead Home Builders · Orange City Home Builders · Superior Home Builders · Jacinto City Interior Designers & Decorators · Fernway Interior Designers & Decorators · Ridgefield Park Interior Designers & Decorators · Van Wert Interior Designers & Decorators · Washington Interior Designers & DecoratorsNancy in Mich
14 years agoBest idea: Our kitchen in the old house. It met all of our needs, was beautiful, and made me feel joyful. I loved the paw washing station at the back door.
Best ideas at new (to us) house: doing the front wheelchair ramp in composite lumber with a metal railing. It gives us a ramp, but it looks like it belongs there, not like someone dumped a load of pressure-treated lumber outside the front door!
Second best: my new fireplace insert. We could not afford a sealed gas unit and my lungs cannot tolerate the gas logs or unvented fireplaces. Since the house was built in 1978, the family room has a huge wall of brown brick with a 16" deep and 16" high hearth along the length of the whole wall. That is a lot of floorspace in our small family room, and the non-functional (for me) natural fireplace was a waste. For Christmas, Santa brought me a fairly realistic electric log insert that even has a space heater, so I now am enjoying having a fireplace there instead of plotting how to make all those ugly brown bricks to go away.Worst: in old house, sinking all that money into a beautiful and functional kitchen that home buyers felt was overkill, thereby making our mortgage higher and making us unable to sell the house once its value fell by almost half! Who needs 20 + cabinets and six feet of pantry in an 1450 sq ft house (besides me)?
In new house: buying a house that needed new windows and doors, insulation, furnace and water heater when we had not sold our old house yet. We thought that with my larger income, we would sail through those home updates in a few years. Not if you are paying two mortgages, you don't!
Here is a link that might be useful: Classic Flame fireplace insert
flgargoyle
14 years agoThe best thing we did was in our old house, when we added a fireplace. You can use one more than you might imagine here in FL. The worst idea was putting a lot of money into a house in a neighborhood that couldn't support it.
idie2live
Original Author14 years agoHindsight truly is perfect, lol
I have another 'what was I thinking' example. When I enlarged my bedroom, I ended up with 2 doors to the hallway (the original and the door of the room I took over). I told the contractor to leave both of them so I could try both for a while to see which one I wanted to keep. It took me all of one day to decide I did not want to look directly into the bathroom when the door is open. Why didn't I figure this out when he was working on the room? Nine months later, that door is still there.ronbre
14 years agobest idea at this house was to put porches with plexiglass and glass at front and back doors, today it was 36 outside and the porch was 82..so i opened the door to the living room and got fresh warm air in the house..love it.
worst idea was that wood burning outdoor furnace..i simply hate it..and now the ceramic lining to the door is loose and the company (warranty) is out of business
wantoretire_did
14 years agoronbre - Are your porches insulated? We have one on the east side (morning sun). Ceiling is insulated but not 2 outside walls or the floor. Hadn't thought about opening up to let warm air in :-0 Definitely worth a try, once temps get up a little more.
We have a place that takes donations of anything clothing or household related. I donated some yarn and they were delighted to have it. Funding is so pathetic at our Sr. Center, they are happy to receive anything crafty to use in their classes.
Shades_of_idaho
14 years agoHow about an over looked idea??
When we had the master bath garden tub left out of the bathroom we never thought about the need for an electric outlet on that wall. Sure would be nice to have that. Might ask Mario about that too on his laundry list of things to do. We both have mentioned how nice it would have been to have an outlet there. I think he can punch through th wall from one in my studio. Will have to look behind the hoosier. Not sure where the outlets in there are.
Off to work.:^(
Chris
ronbre
14 years agoyeah Chris that is one of my main objections with this house as well ..only one set of outlets over the sinks in the bathrooms..we plan to have not only extra outlets put into our bathrooms but also into the gym and guest room closet as we use those for other things..our gym closet we could be recharging batteries to battery tools stored in there..and guest room closet is a craft/sewing closet so an outlet in there for a glue gun or whatever would be really nice to have
kathyanddave
14 years agoI have 2 "best". The first..our kitchen is a galley style so when we remodeled it I had my hubby put a wall up with a pocket door on the back 3 feet of the kitchen giving me a 3'x 8' walk in pantry. Desperately needed in an 1100 sq ft house. The second..in my son's room we took his closet and a hall closet and used that space to create a built in twin size bed into the wall. Then we built a new closet with a window seat/toy chest on another wall. Now he has more actual floor space than anyone else in the house even though his room is only 9'x9'.
Worst is definately the white grout we put in the kitchen. Hate it EVERY day!!Shades_of_idaho
14 years agoHi Kathyanddave. You can get shed of that white grout. They make a tool to cut it out with and it is not all that hard to do. Then just re-grout in a color you would rather have. If you have not sealed up your grout for a long time you might try coloring it as it is. Or really bleach it up bright then seal the heck out of it. I use Tile Lab. Works pretty well with a couple of coats. The glossy works better.
Love the closet removal idea to create a bed nook.
Chris
idie2live
Original Author14 years agoKathy, I love the pantry idea also. How long was the kitchen originally?
johnmari
14 years agoWho needs 20 + cabinets and six feet of pantry in an 1450 sq ft house (besides me)?
*SWOON*! Our pantry is a 30"x72" bookshelf stuck in the corner of the mudroom (which is a horrible little hunk of wasted space, really just a square hallway with five doors and a large window rendering the entire space pretty much unusable) and let's just not talk about PO's kitchen cabinet layout. If property values ever recover to the point where we have any equity in this joint we're gutting it - we're saving up money but I think by the time we have enough we'll be moving because I can't do the stairs anymore!
Worst is definately the white grout we put in the kitchen. Hate it EVERY day!!
Grout colorant is your friend. Comes in lots of colors. Visit a good tile store rather than a big box store. (I hate grout too.)
We haven't been able to do a lot to this house yet due to lack of funding, but I think the best thing we've done so far was demolish the falling-down 1910 garage (would have cost $15,000+ to restore, and it still would have been a glorified shed because it was too small for even a compact car), which allowed us to snag another 10' of backyard space to fence in and still have room for an adorable little 8x10' shed for yard tools and such. We found one that matched the house's roofline and proportions so it looks like it "belongs".
Worst idea (short of believing our home inspector and buying the house at all, since it turned out to be in much poorer condition than HI claimed) - hiring a handyman to build two sets of porch stairs who didn't pay attention to my careful measurements and calculations and wasted/ruined much expensive material. We'll have to redo most of it this summer. Grrr.
bluesbarby
14 years agoBest thing we did in this house was when we put in a new HVAC we had the furnace put up in the attic, no basements here. The furnace closet was next to my hall closet which we combined the two to make a small walk in closet with coats on one side and shelves on the other and plenty of room for vacumn and mops.
Worst: letting my DH talk me into filled travertine instead of unfilled like I wanted.TxMarti
14 years agoChris, what is that grout removal tool called and where can I get one? I need to remove some tile and just don't have the arm strength to use that little toothbrush sized saw to get the grout out.
Shades_of_idaho
14 years agomarti I was talking about that little saw. But if you are just removing all the tile then maybe a hammer and chisel will work. Unless it is just a tile here and there.
Or this if you can handle it. I do not think I have enough strength in my hands to hang on to it.
http://www.amazon.com/Grout-Grabber-GG001-Reciprocating-Sawzalls/dp/B000059RSVLooking at the dremel tool would be the way I think I would go since I already have the dremel itself and just need the attachment.
Here is a link that might be useful: Dremel Tool
TxMarti
14 years agoI have a dremel. I'll have to see if we have the attachment. I have tennis elbow in my right arm so bad I can hardly stand to tie my shoes so I know I can't use the manual saw thing. We have about 8 tile to take up and reset with new ones - unless we break off a corner of another one while taking up the original 8. BTDT and hope to be more careful this time.
Shades_of_idaho
14 years agoOH So sorry about your elbows. I know the feeling all too well. My hands feel like they have tennis elbow in them right now. Not fun. I hope you can get them out with out breaking neighbors.
Chris
desertsteph
14 years ago"Worst idea - putting in a 'loose-lay' vinyl floor in the kitchen. Its only secured around the perimeter - not the middle. "
darn. that's what i wanted to do. the glue smell makes me sick. literally. I'm gonna have to really rethink this now. bummer.
kathyanddave
14 years agoSorry, I haven't been on here for a while. Our original kitchen was 8' x 13'. Since we used the back 3' for a pantry it is now 8'x10'. Very small, but way more functional. Originally it was L shaped and now it is a true galley with cabinets on both sides and the pantry makes it seem like we have a ton more storage. I LOVE it!!
Shades_of_idaho
14 years agoKathyanddave. That is so good to hear. Sometimes the smallest changes make the biggest difference. Finding the same in my room switch around.Pictures?? We love pictures.
Chris
idie2live
Original Author14 years agoDesertsteph, I must admit it was carlessness on my part that made it tear. So if you do not have folks who drag heavy items accross the fl*or - it should be fine. I think I hate the ripples more than any thing.
{{!gwi}}
{{!gwi}}
Maybe what we should have done is use more double sided tape in the field and not just around the perimeter. Of course we could take the quarter round up and re-position it, but who wants to do that? :(
Lorettagayle0000
14 years agoI've only lived here 2 years, but the best thing I did was take 2 really...really small closets (2ft across x 2.5 ft deep approx each) and build shelves in them.
Realized I would never be able to use them properly in a traditional capacity, so they were underused, wasted space. By adding shelving top-to-bottom, I now use all the space and they are much prettier (with baskets and cute arrangement) than covered-up holes in the walls.
GayleShades_of_idaho
14 years agogayle that sounds like a great idea. I built shelves on the sides of our hall/coat closet and it made for good storage in there too and we can still use the center to hang the coats.
Chris
TxMarti
14 years agoChris, the Dremel worked great taking out the grout. Dh had some bits that were super hard and they went through it like butter. Took all of 5 minutes to take the grout out around 5 tiles and then the tile popped right out.
Thanks for the tip.
Shades_of_idaho
14 years agoOH Marti I am so glad the dremel worked for you. Anything to save our hands from abuse.
ChrisTxMarti
14 years agoThis is not a specific thing, but the worst thing we did was to start changing the layout of the house before moving in. I think if we had lived here awhile first we would have known what worked and what didn't and gotten a better feeling for what we really wanted.
desertsteph
14 years agoidie2live - boy that is some ripple. I wouldn't like THAT at all.
if it's glued around the perimeter, how does it ripple? what am I not thinking of?my room is only about 10' across in front of the cabs and about 8' in front of cabs the other direction. my table is about 2.5 x 4' and will set in the 'open' area (not much open area).
I'm the only one here usually and wouldn't drag anything across it. but then my bf (also my gc) might try it. duh, men. like when moving my fridge in. tho, I plan to make them put down masonite for that and the dw.
jakkom
14 years agoThe best: an entire wall of picture windows across the back of the house in the kitchen/DR area. No curtains needed, fabulous hillside views, phenomenal daylight (sometimes too much, LOL). This composite shows a sunset just beginning, and then an hour later when the sky just lit up. It's actually rare we get really showy sunsets here:
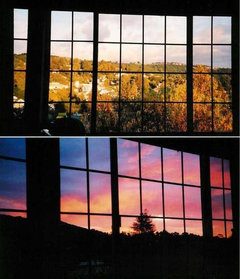
The worst idea: Not making the kitchen just a skoosh larger. I crammed the cabs and appliances in so tightly, when the pro-style ranges came on the market, I am exactly 1/8" too short to fit one in. It kills me, because it would have been so easy when we were doing the original gut remodel/rebuild to move that pony wall over a lousy inch or two. Ggggrrrrrrrrrrrrrrh!
idie2live
Original Author14 years agoI see right now that we are going to have to change the name to the 'big window' forum, lol You have such great windows and an awesome view!
Wow, that is one big beautiful window!prairie-girl
14 years agoO my, what a beautiful window! The view is just lovely. :o) I don't mind our view so much, but I would sure trade it in happily for that one!
sunny631
14 years agoOMG, I LUVVVVVV that window!!! My view is the house that looks just like mine behind me, beside me and in front of me.
This is such a cool idea for a thread. I've had to ponder my "best idea" but the worst ones are so easy.
Worst #1- putting little things off. Like a new door handle for the sliding glass door. You can only open it from the outside. Still not done. Broken hot and cold water handles on the sink upstairs. Thankfully, we have double sinks but really? It would cost like..$5.
Worst #2- not putting the same kind of floor throughout the whole downstairs. In such a small space it really breaks the house up. And not in a good way. We used vinyl and it looks ok, I guess but, it drives me nuts. It is only temporary so it doesn't really matter. 2 more years and I will have hardwood anyway. There's just no need for the separation.
worst #3-applying all my gardening time and energy to the back yard and 0 to the front yard. Na da. Full sun is so much easier to work with then full shade. Not that it's much of a yard but there IS a strip of dirt out there and a mudpit next to the door that I could do SOMETHING with.
OK......good things.
eliminating the furniture that was too large for this space. When you get your first house you want the biggest you can afford. ( thankfully we are cheap and buy things second hand) Over sized sofa's and love seats. ottoman's big ol wooden thing we picked up on a curb to put the big tv on. 6 months later we could barely get through the room anymore. One day, while everyone was at work I called the trash co. pushed everything to the curb and it was gone by 3pm. Amazing what a 120 lb female can do when she wants something done! The couch was a bi#@h, though.Now we have 1 pull out sofa, a recliner (free) and a microwave cart w/ wheels that holds our tv and xbox. Oh yeah and a coffee table. We got a nice new rug that fits the whole room and it looks spectacular. So much more room.
idie2live
Original Author14 years agoDesertsteph, apparently vinyl flooring expands and contracts with temps if it is not a full glue down. But it does seem extreme.
desertsteph
14 years agothx idie2live. problems seem to crop up with every choice I decide on... bummer. I like sheet vinyl (with my d*ogs, my feet, legs, bad back and dropping things so much) but the smell of the glue makes me so sick...
I should just staple plastic over the fl*oors - lol!
judithva
14 years agoHmmm, my best idea...right after I moved in, tearing down a wall between the living room and the tiny bedroom and having it rebuilt. There is now 2 small closets in the bed room, and a 42" alcove on the living room side that my TV can now slide into, instead of the TV sticking out in the entry hall area of the living room.
2nd best idea, involves the outside. I do like to garden, but hey, I am getting older, so I have made the flower beds larger with less lawn to mow. The flower beds are mostly now covered with evergreen ground cover, so I don't even have to worry about applying mulch any more.Worst idea, not following up fast enough on things that need to be fixed...you always pay more for that neglect!
idie2live
Original Author14 years agoSteph, I don't want to dissuade you from trying the loose-lay vinyl. You could use more tape in the middle of the floor to keep it from moving or buckling.
Lorettaprairie-girl
14 years agoHere's another idea that I have appreciated since we did it ...
We used kitchen hardware (from Lee Valley) in our bathroom to hang extra shelving above the tub surround. I hate things hanging off the shower head, so this seemed like a nice alternative. :) The metal rod goes almost all the way to the front of the shower area, and there are three small 'shelves' hanging off it. I use extra stainless hooks for the scrubby, and face cloth etc. The wood in the picture is on the ceiling.

We also use two curtain rods in there - inner one for the shower curtain, and outer one to hand the towels on to dry.
~Missy
Shades_of_idaho
14 years agoOH That shelf system looks wonderful. What a great idea. Also like the curtain rod idea. AND a nice lady just gave me one as she is moving and did not want to take it with her.
desertsteph
14 years agoidie2 - well, i think some of it is partial loose lay - glue around the edges. i don't know how it could move then... will check at the fl*ooring store in a wk or 2.
i do appreciate knowing what happened with you tho - something to be aware of!
idie2live
Original Author14 years agoGreat ideas everyone, keep 'em coming.
Judith, what groundcover are you using? I have a section of my yard I want to stop mowing also. The grass is thinning because of a large tree and I would like some type of cove - but I haven't been able to commit!
emagineer
14 years agoBest and worse together...I got sick of white tile and grout too. Even considering painting the grout meant ongoing upkeep. All is changed now, got rid of the white and went to a stone look. That's the good. The bad was my son really got into wanting to lay the new tile. He really is good as a handyman. But the grout lines are a bit wide and he didn't realize I needed an overlap for edge tiles. My plan was to use a stone design on the edge but it didn't work and had to buy v-caps. Trying to find this was a long shopping issue in matching/combining what was done with the new tile and back trim.
Best...was taking out the small sliding door between kitchen and living room. So easy and made a double opening which sure feels like a lot more space in both rooms.
Worse...I've always hated a bathroom that can be seen from another room. Why I missed this when buying is beyond me. I keep trying to come up with a way to move the door, there is room and would resolve the issue. Most likely no one sees this but me...everyday. I did buy a hinge that allows the door to automatically shut softly on it's own.
mama goose_gw zn6OH
14 years agoHi, All, my best idea was deciding to add on to our cottage. As I posted in another thread, the original part of our house has only one closet, an under-the-stairs cubby. Our bedroom (a later addition) has closets, but my linen closet is two plastic boxes under my bed, and the closets in our children's rooms are built under the slope of the roof. Our new room has 18 linear feet of floor-to-ceiling closets. Is it wrong to idolize closet space?!
My worst idea was believing that after we had the room framed, we could finish it ourselves before the mess drove me nuts. It's been two years, and we aren't finished yet, but we're slowly getting closer. Maybe by the time it's finished I'll have learned to post pictures, so everyone can see!
judithva
14 years agoidie2live,
Sorry so long in answering you. The ground cover is called pachysandra (Japanese Spurge). I really love it, it keeps its color thru winter (even the unusually cold and snowy winter we had this year. It does perfect under my maple tree. it does take a bit to start, there is the old saying of "sleep, creep, and leap" " Year 1 is sleep, year 2 is creep and on the 3rd year it leaps-fast growing")
Here are some photos of my front yard..as you can see by the photo, I have recently gotten rid of a grass "pathway" (upper right side where you see the black pot with a bush I plan on planting there), soon the pachysandra will cover that area too.
Then I planted bushes along the front of the property for winter color and not having to mow there either, plus I will grow them up a bit for privacy, I just need to add some mulch (right now) to that area, but, eventually the bushes get so wide that it will prevent weeds from sprouting and I won't need to mulch. Results are now I have only to move that slightly roundish area in my front yard.
You will notice to the front-right under my pine tree is Ivy. That area is sunnier, so I used Ivy there, pachysandra does best in shady to partically shady. The only problem with Ivy is that it is very invasive, you have to stay on your toes to care for it, it will strangle out small plants and bushes, so I can't plant anything there with the ivy (unless you place a pot within the ivy with flowers as you see as I have done.
The good thing about Ivy is that it covers quickly.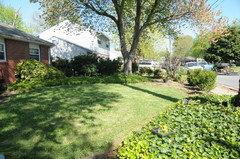
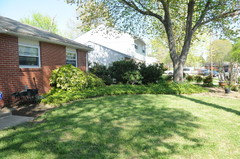
Shades_of_idaho
13 years agoMe too Missy so much fun when this board starts moving along. So many good ideas and fun projects to share. I live through all of you and a little of us here too and it is so fun. So many good brains to pick.
Judithva your yard is really pretty. Wagon is adorable. I sure do hope our trees grow up fast and give us some shade.
Chris
idie2live
Original Author13 years agoBeautiful yard. My yard is pitiful - plain with almost no pizazz.
But this year I am making a start and I plan to do a little each year. I'm looking at your ground cover as a filler for my side yard.
judithva
13 years agoThanks Chris and idie2live.
Chris, for fast growing trees in my back yard I planted River Birches, they really grow quick..I started them a few years ago and they are really nice trees now...I don't have years to wait since I am in my 50's...so if river birches will do well in your area I can definately recommend them.
Idie2live, I started a little at a time too, in fact I still add in a bush or plant here and there. I don't have lots of money to spend so I have to add plants as I could afford it, but in the end it fills out just fine. Before you know it you'll have a great yard!
Shades_of_idaho
13 years agojudithva, I will look it up to see if they will grow here. I did plant three aspens and they are pretty tall now.Thanks!
Will add to this thread as this thought just came to me last night. Before I bought the darker green l0ve seat for the l!ving r0om I had moved the small white couch into the space.
I like the l0ve seat but I think I liked the small white couch in the living room better. It lives in the k!tchen. Sooooo if I am up to it when I get h0me from work today I am going to switch them and see how it goes. They are only a few feet apart so the move is not a big deal to do. Time to clean under them too. Hehehehe
Chris

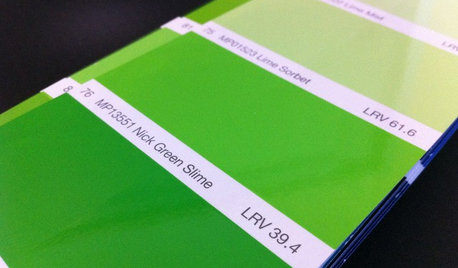

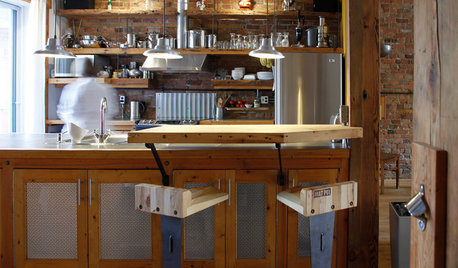

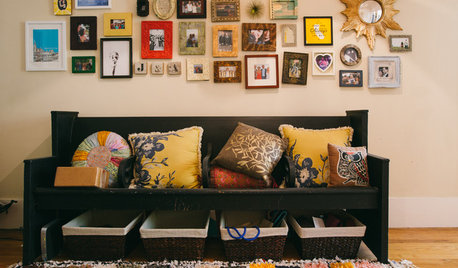
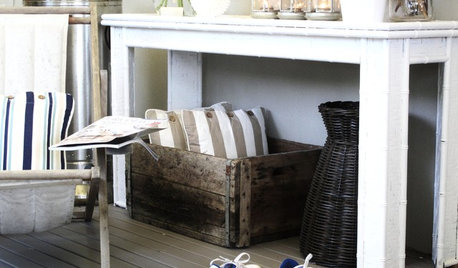
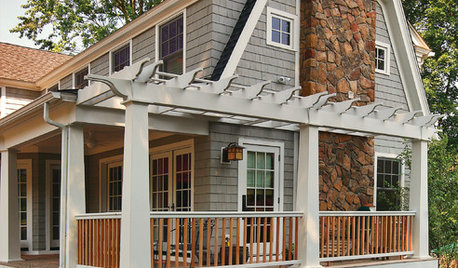
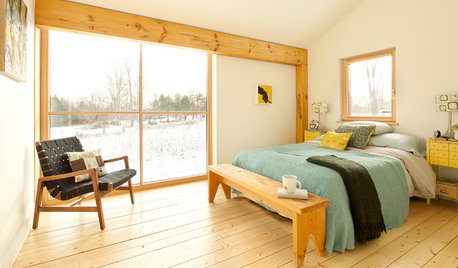
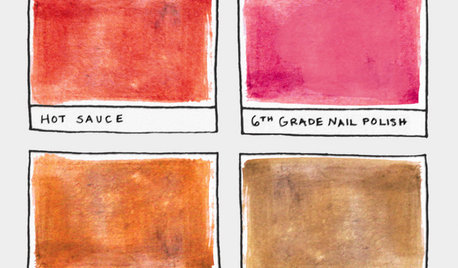







trancegemini_wa