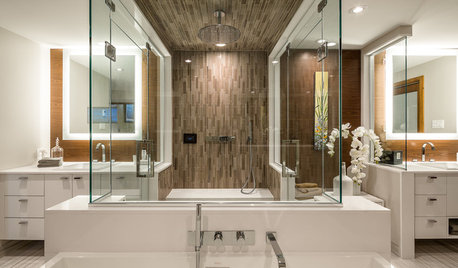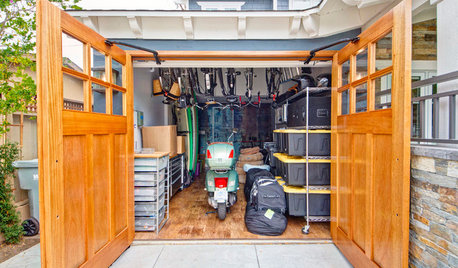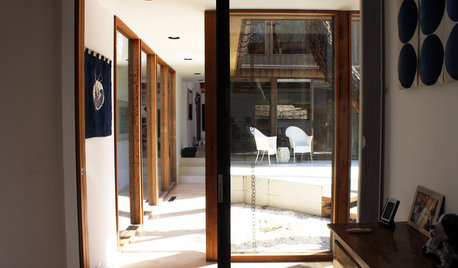Where to put bedroom closets in sloped ceilings
Linda Giorgi
17 years ago
Related Stories

SMALL SPACESDownsizing Help: Where to Put Your Overnight Guests
Lack of space needn’t mean lack of visitors, thanks to sleep sofas, trundle beds and imaginative sleeping options
Full Story
THE HARDWORKING HOMEWhere to Put the Laundry Room
The Hardworking Home: We weigh the pros and cons of washing your clothes in the basement, kitchen, bathroom and more
Full Story
MORE ROOMSTech in Design: Where to Put Your Flat-Screen TV
Popcorn, please: Enjoy all the new shows with a TV in the best place for viewing
Full Story
MORE ROOMSWhere to Put the TV When the Wall Won't Work
See the 3 Things You'll Need to Float Your TV Away From the Wall
Full Story
BATHROOM DESIGNBath Remodeling: So, Where to Put the Toilet?
There's a lot to consider: paneling, baseboards, shower door. Before you install the toilet, get situated with these tips
Full Story
REMODELING GUIDESWhere to Splurge, Where to Save in Your Remodel
Learn how to balance your budget and set priorities to get the home features you want with the least compromise
Full Story
BATHROOM MAKEOVERSWasted Space Put to Better Use in a Large Contemporary Bath
Bad remodels had managed to leave this couple cramped in an expansive bath. A redesign gave the room a luxe hotel feel
Full Story
GARAGESHouzz Call: How Do You Put Your Garage to Work for Your Home?
Cars, storage, crafts, relaxing ... all of the above? Upload a photo of your garage and tell us how it performs as a workhorse
Full Story
BATHROOM DESIGNWhy You Might Want to Put Your Tub in the Shower
Save space, cleanup time and maybe even a little money with a shower-bathtub combo. These examples show how to do it right
Full Story
CONTEMPORARY HOMESHouzz Tour: An Updated '70s Home Puts Art on Show
Contemporary artworks and fresh finishes take the spotlight in a North Carolina home
Full StoryMore Discussions







jilliferd
Linda GiorgiOriginal Author
Related Professionals
Ferry Pass Architects & Building Designers · Four Corners Architects & Building Designers · Westminster Architects & Building Designers · University Park Home Builders · Angleton Home Builders · Duarte Home Builders · Frisco Home Builders · Kaysville Home Builders · Lakeland South Home Builders · McKinney Home Builders · New River Home Builders · Placentia Home Builders · Stanford Home Builders · Shorewood Interior Designers & Decorators · Schofield Barracks Design-Build Firmsjilliferd
johnmari
Linda GiorgiOriginal Author
elizabeth_b
Linda GiorgiOriginal Author
twdaly_nycap_rr_com
kad5945_optonline_net