Tile expert question
flgargoyle
14 years ago
Related Stories

REMODELING GUIDES9 Hard Questions to Ask When Shopping for Stone
Learn all about stone sizes, cracks, color issues and more so problems don't chip away at your design happiness later
Full Story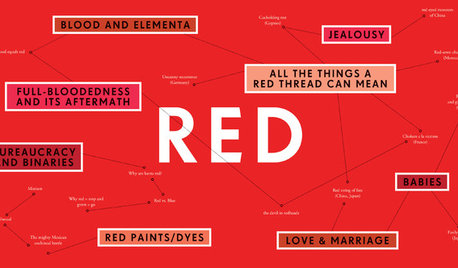
COLORWhy My Son’s Room Will Be Red: An Expert Weighs In on Colors for Baby
Historical facts, trend recaps and enthusiastic support for painting your nursery any darn color you like
Full Story
MOST POPULARPros and Cons of 5 Popular Kitchen Flooring Materials
Which kitchen flooring is right for you? An expert gives us the rundown
Full Story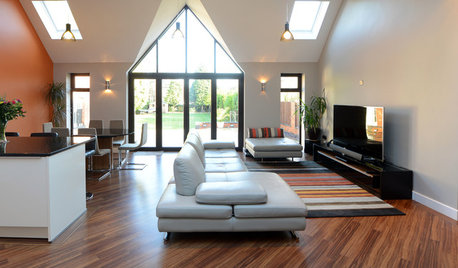
TASTEMAKERSAsk an Expert: What Is the One Design Rule You Live By?
Eight home experts share their top design rules
Full Story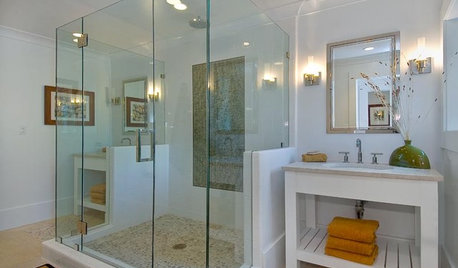
BATHROOM DESIGNExpert Talk: Frameless Showers Get Show of Support
Professional designers explain how frameless shower doors boosted the look or function of 12 bathrooms
Full Story
COLORPaint-Picking Help and Secrets From a Color Expert
Advice for wall and trim colors, what to always do before committing and the one paint feature you should completely ignore
Full Story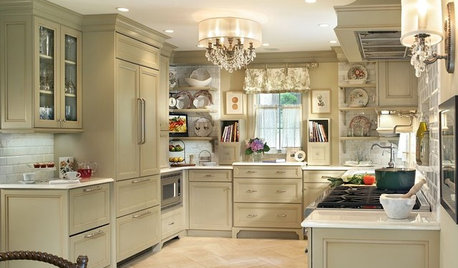
KITCHEN DESIGNExpert Talk: 10 Reasons to Hang a Chandelier in the Kitchen
Unexpected? Sure. Incongruent? Not at all. Professional designers explain why a chandelier can work in kitchens from traditional to modern
Full Story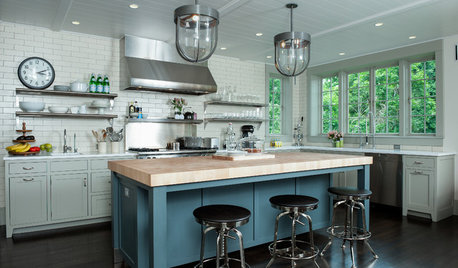
KITCHEN DESIGNExpert Talk: Design Lessons From 9 Stunning Kitchens
Architects share a behind-the-scenes look at the design decisions for some of their most interesting kitchen projects
Full Story
DECORATING GUIDESAsk an Expert: How to Decorate a Long, Narrow Room
Distract attention away from an awkward room shape and create a pleasing design using these pro tips
Full Story
KITCHEN DESIGNExpert Talk: 12 Ways to Get a Designer-Kitchen Look
Professional designer Ines Hanl reveals her thought processes on select kitchen remodels
Full StorySponsored
Columbus Area's Luxury Design Build Firm | 17x Best of Houzz Winner!
More Discussions







Shades_of_idaho
larke
Related Professionals
Ann Arbor Architects & Building Designers · Central Islip Architects & Building Designers · Cloverly Architects & Building Designers · Fort Lewis Architects & Building Designers · Plainfield Architects & Building Designers · Riverside Architects & Building Designers · Washington Architects & Building Designers · Frisco Home Builders · Norco Home Builders · The Colony Home Builders · Vista Park Home Builders · Walker Mill Home Builders · West Hempstead Home Builders · Hunt Valley Home Builders · Hercules Interior Designers & DecoratorsShades_of_idaho
flgargoyleOriginal Author
Shades_of_idaho
idie2live
emagineer
flgargoyleOriginal Author
idie2live
sunny631
flgargoyleOriginal Author
User
flgargoyleOriginal Author