The good and the bad of 'great' rooms :)
lavender_lass
14 years ago
Related Stories
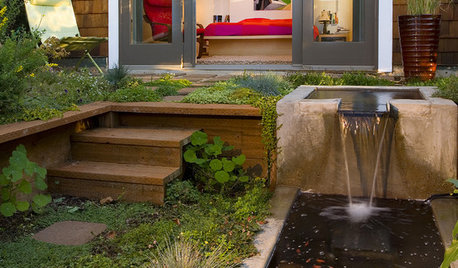
GARDENING AND LANDSCAPINGBid Bad Garden Bugs Goodbye and Usher In the Good
Give ants their marching orders and send mosquitoes moseying, while creating a garden that draws pollinators and helpful eaters
Full Story
KITCHEN DESIGNKitchen Layouts: A Vote for the Good Old Galley
Less popular now, the galley kitchen is still a great layout for cooking
Full Story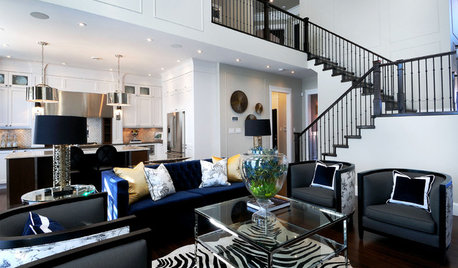
MORE ROOMSHome Tech: Speakers Matter (and Can Look Good, Too)
See why high style and high fidelity needn't be mutually exclusive
Full Story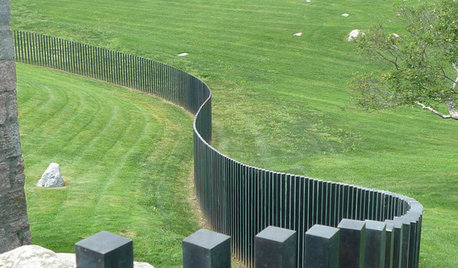
LANDSCAPE DESIGNGood Fences, Good Neighbors — and Good Views
See-through vertical fencing connects a yard with its surroundings while keeping children and pets safely inside
Full Story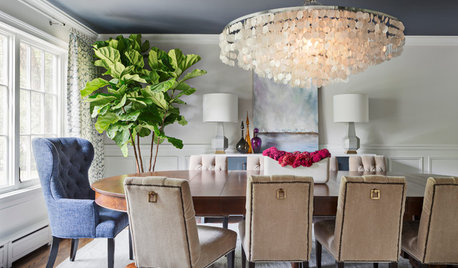
DINING ROOMSNew This Week: These Dining Rooms Know How to Have a Good Time
You can add some fun to your room decor, whether your taste is traditional, contemporary or something in between
Full Story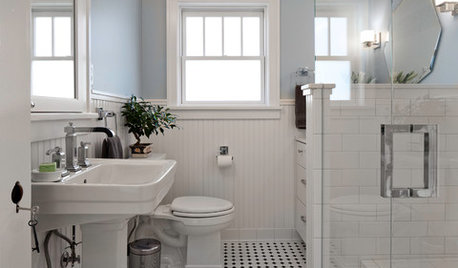
BATHROOM MAKEOVERSRoom of the Day: Craftsman Bathroom Gets Its Good Looks Back
A bathroom renovation in a century-old home combines era-appropriate style with updated touches
Full Story
REMODELING GUIDES10 Things to Consider When Creating an Open Floor Plan
A pro offers advice for designing a space that will be comfortable and functional
Full Story
BUDGET DECORATINGPop Culture Watch: Get a Good Rap With Thrift Store Scores
Eight rooms that rock secondhand finds, in an ideabook inspired by rappers taking YouTube by storm
Full Story
GARDENING GUIDESGreat Design Plant: Common Boneset Helps Good Bugs Thrive
Support bees, moths and butterflies with the nectar of this low-maintenance, versatile and tactile prairie-style plant
Full Story





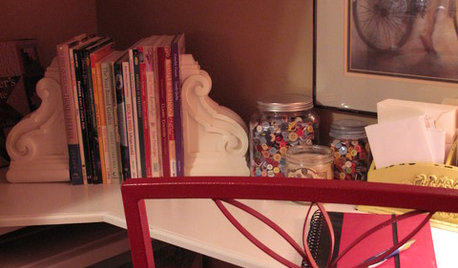

Shades_of_idaho
Nancy in Mich
Related Professionals
American Fork Architects & Building Designers · Bull Run Architects & Building Designers · Hockessin Architects & Building Designers · Madison Heights Architects & Building Designers · Yeadon Architects & Building Designers · Big Bear City Home Builders · Bonita Home Builders · Dinuba Home Builders · Los Banos Home Builders · North Richland Hills Home Builders · Saint Peters Home Builders · West Hempstead Home Builders · Fernway Interior Designers & Decorators · Lomita Interior Designers & Decorators · Westbury Interior Designers & Decoratorslarke
ronbre
lavender_lassOriginal Author
Shades_of_idaho
pekemom
lavender_lassOriginal Author
Shades_of_idaho
lavender_lassOriginal Author
Shades_of_idaho