Cooktop/range on an island or peninsula?
lavender_lass
12 years ago
Related Stories
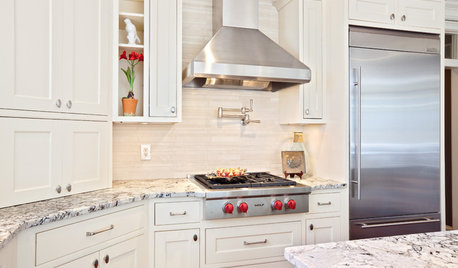
KITCHEN DESIGNHome Above the Range: Smart Uses for Cooktop Space
With pot fillers, shelves, racks and more, you can get the most function out of the space above your kitchen range
Full Story
KITCHEN DESIGNKitchen Layouts: Island or a Peninsula?
Attached to one wall, a peninsula is a great option for smaller kitchens
Full Story
SMALL KITCHENSThe 100-Square-Foot Kitchen: No More Dead Ends
Removing an angled peninsula and creating a slim island provide better traffic flow and a more airy layout
Full Story
KITCHEN DESIGNHow to Find the Right Range for Your Kitchen
Range style is mostly a matter of personal taste. This full course of possibilities can help you find the right appliance to match yours
Full Story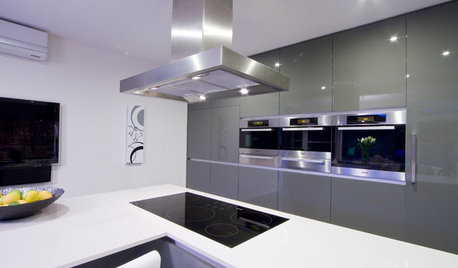
KITCHEN APPLIANCESFind the Right Cooktop for Your Kitchen
For a kitchen setup with sizzle, deciding between gas and electric is only the first hurdle. This guide can help
Full Story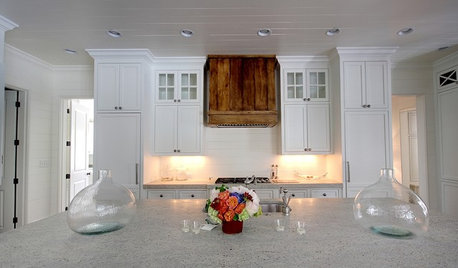
KITCHEN DESIGNWood Range Hoods Naturally Fit Kitchen Style
Bring warmth and beauty into the heart of your home with a range hood crafted from nature's bounty
Full Story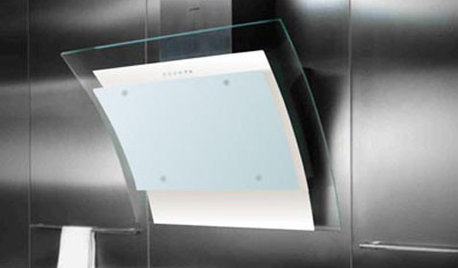
5 Stunning Modern Range Hoods
Today's kitchen range hoods can look like sleek sculptures. Here's what to look for when you go shopping for one
Full Story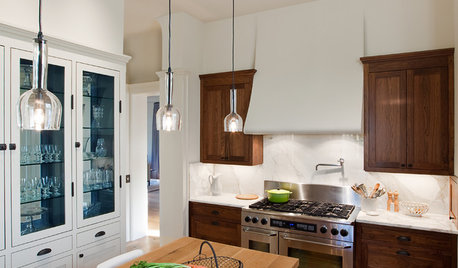
KITCHEN DESIGNPick the Right Pendant for Your Kitchen Island
Don't settle for bland builder-grade pendant lights when you can have your pick of colors and kinds to match your kitchen's style
Full Story
HOUSEKEEPINGHow to Clean Your Range and Oven
Experts serve up advice on caring for these kitchen appliances, which work extra hard during the holidays
Full Story
KITCHEN APPLIANCESWhat to Consider When Adding a Range Hood
Get to know the types, styles and why you may want to skip a hood altogether
Full Story






desertsteph
lavender_lassOriginal Author
Related Professionals
Johnson City Architects & Building Designers · Plainville Architects & Building Designers · Vancouver Architects & Building Designers · Lake Station Home Builders · Ammon Home Builders · Manassas Home Builders · Montgomery County Home Builders · Seguin Home Builders · Spanish Springs Home Builders · Arkansas Interior Designers & Decorators · Charleston Interior Designers & Decorators · East Hanover Interior Designers & Decorators · Garden City Interior Designers & Decorators · Aspen Hill Design-Build Firms · Mililani Town Design-Build Firmshomestylelisa
lavender_lassOriginal Author
homestylelisa
lavender_lassOriginal Author
homestylelisa
lavender_lassOriginal Author
homestylelisa
lavender_lassOriginal Author
Nancy in Mich
chompskyd
desertsteph
bluesbarby
Nancy in Mich
lavender_lassOriginal Author
lavender_lassOriginal Author
lavender_lassOriginal Author