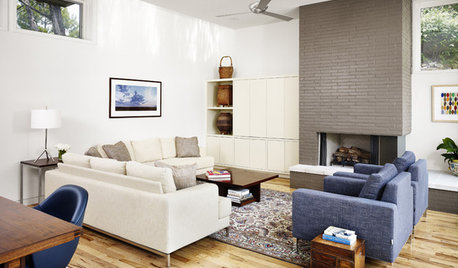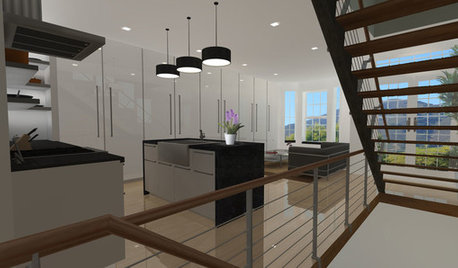Would like your input, before final version of home plan :)
lavender_lass
13 years ago
Related Stories

DECORATING GUIDESWhat You Need to Know Before Painting Brick
Sure, painted brick can be a great look. But you need to take some risks into account. Here's how to paint brick like a pro
Full Story
THE ART OF ARCHITECTUREExperience Your New Home — Before You Build It
Photorealistic renderings can give you a clearer picture of the house you're planning before you take the leap
Full Story
REMODELING GUIDES10 Things to Do Before the Renovation Begins
Prep and plan with this insight in hand to make your home remodeling project run more smoothly
Full Story
DECORATING GUIDES9 Planning Musts Before You Start a Makeover
Don’t buy even a single chair without measuring and mapping, and you’ll be sitting pretty when your new room is done
Full Story
ORGANIZINGPre-Storage Checklist: 10 Questions to Ask Yourself Before You Store
Wait, stop. Do you really need to keep that item you’re about to put into storage?
Full Story
DOORS5 Questions to Ask Before Installing a Barn Door
Find out whether that barn door you love is the right solution for your space
Full Story
KITCHEN WORKBOOKHow to Plan Your Kitchen Space During a Remodel
Good design may be more critical in the kitchen than in any other room. These tips for working with a pro can help
Full Story
FRONT YARD IDEASBefore and After: Front Lawn to Prairie Garden
How they did it: Homeowners create a plan, stick to it and keep the neighbors (and wildlife) in mind
Full Story
MATERIALSWhat to Ask Before Choosing a Hardwood Floor
We give you the details on cost, installation, wood varieties and more to help you pick the right hardwood flooring
Full Story
REMODELING GUIDES100 Contractor Tips to Read Before You Remodel
Have a better remodel experience with tips from a contractor on how to plan, shop and communicate
Full StoryMore Discussions







TxMarti
lavender_lassOriginal Author
Related Professionals
Ann Arbor Architects & Building Designers · Carney Architects & Building Designers · Central Islip Architects & Building Designers · Cypress Home Builders · Immokalee Home Builders · Katy Home Builders · Newark Home Builders · Waimalu Home Builders · Walker Mill Home Builders · Wyckoff Home Builders · Kearns Home Builders · Royal Palm Beach Home Builders · Mount Vernon Interior Designers & Decorators · Ridgefield Interior Designers & Decorators · Whitman Interior Designers & Decoratorslavender_lassOriginal Author
User
lavender_lassOriginal Author
User