link to pictures of kitchen
katrina_ellen
13 years ago
Related Stories
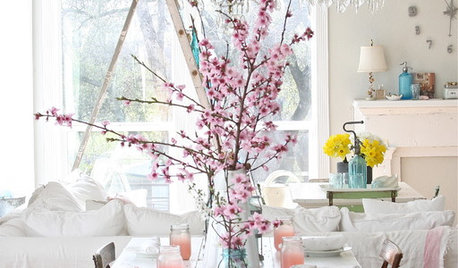
PINKThe Pink Link — Learn the Secrets of a Decorating Darling
Is it the kiss of death for masculine rooms? Can it soothe a psyche? Discover the history and theories behind this delightful color
Full Story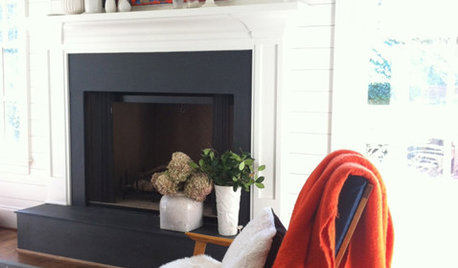

KITCHEN DESIGN12 Great Kitchen Styles — Which One’s for You?
Sometimes you can be surprised by the kitchen style that really calls to you. The proof is in the pictures
Full Story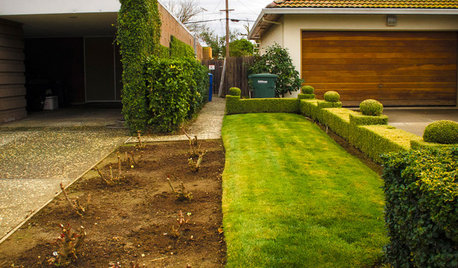
EXTERIORSWhere Front Yards Collide: Property Lines in Pictures
Some could be twins; others channel the Odd Couple. You may never look at property boundaries the same way again
Full Story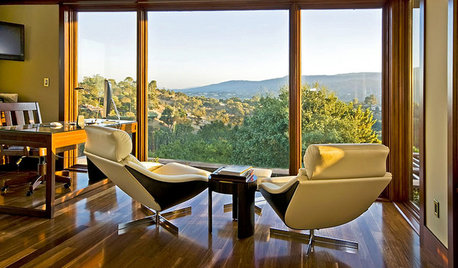
WINDOWSPicture Windows, Chicago-Style
Classic window design brings in big views, fresh air and versatile style
Full Story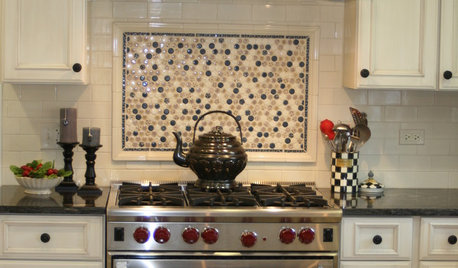
KITCHEN DESIGNKitchen Design: A Picture Frame for Your Backsplash
Frame a tile pattern for a piece of built-in wall art for your kitchen
Full Story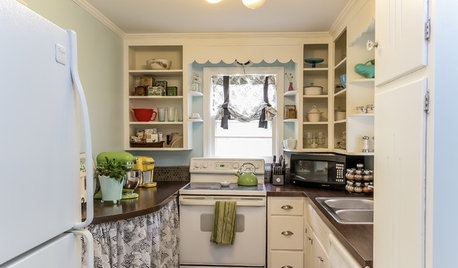
KITCHEN DESIGNShow Us Your Compact Kitchen
Do you have a tiny kitchen that works well for you? Post your pictures in the Comments
Full Story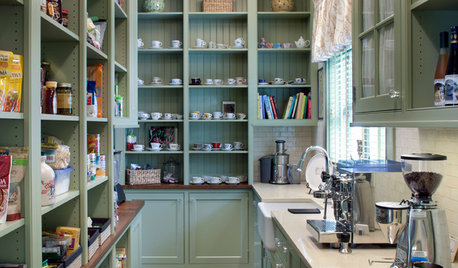
KITCHEN STORAGEShow Us Your Hardworking Pantry
Do you have a clever and convenient kitchen storage setup? Throw some light on the larder and share your pictures and strategies
Full Story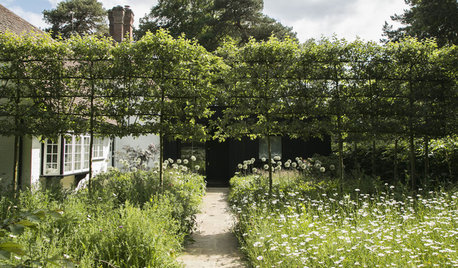
GARDENING AND LANDSCAPINGCrab Apple Trees Set Off a Stylish English Courtyard
A structure of pleached crab apple trees, bordered by a wildflower meadow, links a minimalist addition to an old house in Buckinghamshire
Full Story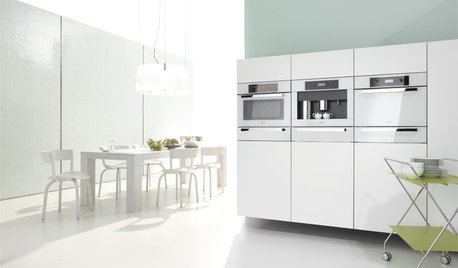
KITCHEN DESIGNWhite Appliances Find the Limelight
White is becoming a clear star across a broad range of kitchen styles and with all manner of appliances
Full StoryMore Discussions







lavender_lass
User
Related Professionals
Clayton Architects & Building Designers · Euless Architects & Building Designers · Saint Andrews Architects & Building Designers · Lake Station Home Builders · Berkley Home Builders · Ellicott City Home Builders · Monticello Home Builders · Rossmoor Home Builders · Valley Stream Home Builders · Waimalu Home Builders · West Whittier-Los Nietos Home Builders · West Carson Home Builders · Mansfield Interior Designers & Decorators · Calumet City Design-Build Firms · Mililani Town Design-Build Firmskatrina_ellenOriginal Author