How would you reconfigure this office space?
TxMarti
13 years ago
Related Stories
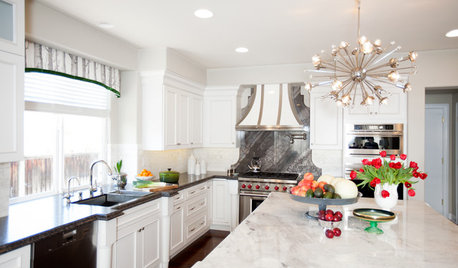
KITCHEN DESIGNRoom of the Day: Reconfigured Kitchen Goes From Bland to Glam
An interior designer gives this San Francisco-area cooking space more character and improved function
Full Story
MODERN HOMESHouzz TV: Seattle Family Almost Doubles Its Space Without Adding On
See how 2 work-from-home architects design and build an adaptable space for their family and business
Full Story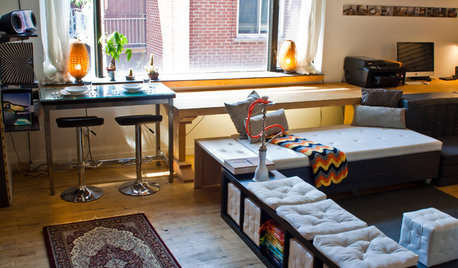
HOUZZ TOURSMy Houzz: Ultimate Live-Work Space Adapts to the Needs of the Day
Incredibly flexible and playful to boot, this 720-square-foot Montreal apartment and office expresses its creative side
Full Story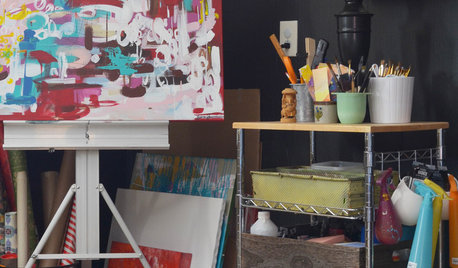
STUDIOS AND WORKSHOPSCreative Spaces: Once a Garage, Now an Art Studio and Office
See how an artist and mom on a $300 budget created a bohemian-inspired mulitpurpose studio in a weekend
Full Story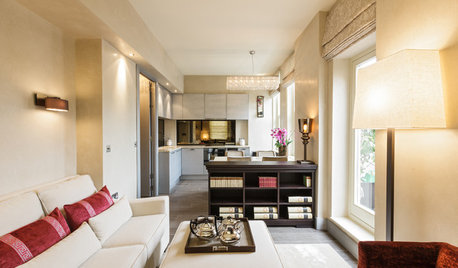
CONTEMPORARY STYLEHouzz Tour: Sophistication and Style in a Compact London Flat
A dysfunctional Victorian-era apartment gets a glamorous update that reconfigures rooms and adds visual interest
Full Story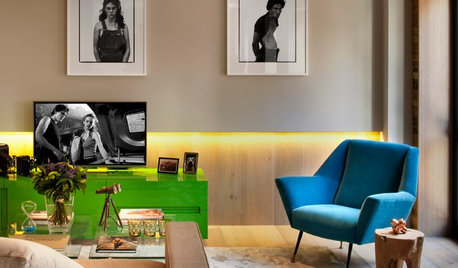
LOFTSHouzz Tour: British Charm and the Look of a New York Loft
This former office space in the heart of London has been transformed into a versatile live-work space for a busy freelance photographer
Full Story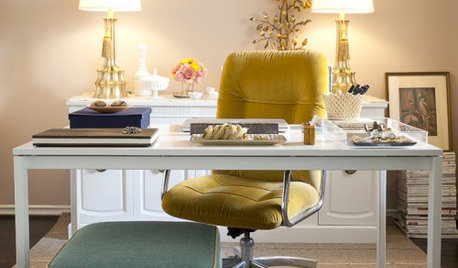
HOME OFFICESDream Spaces: Home Offices You’d Be Delighted to Work In
Warm lighting, comfortable furnishings and pleasing views can make you want to head into your home office each day
Full Story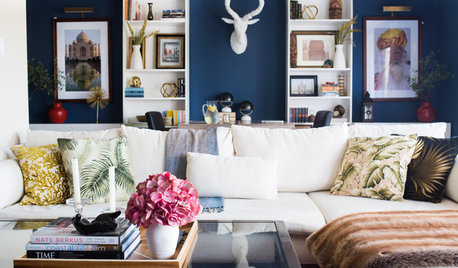
DECORATING GUIDESRoom of the Day: Redesign Energizes a Ho-Hum Office and Living Space
A couple find common ground in their combined office and living room decorated on a budget
Full Story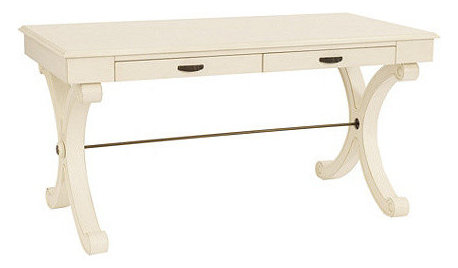
HOME OFFICESGuest Picks: A Luxuriously Functional Office Space
Get inspired to work with a home office that fuels the creative process
Full Story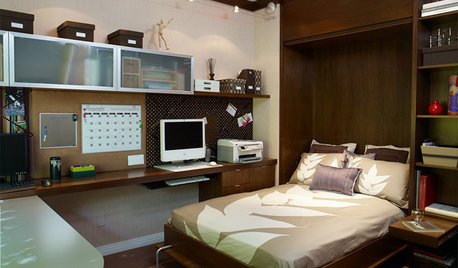
MORE ROOMS11 Ways to Create a Multipurpose Office Space
See how to include an office in your kitchen, dining room, guest room, living room, mudroom and more
Full Story






Shades_of_idaho
Shades_of_idaho
Related Professionals
Seattle Architects & Building Designers · Spring Valley Architects & Building Designers · Hainesport Home Builders · California Home Builders · Converse Home Builders · Evans Home Builders · Fruit Heights Home Builders · Garland Home Builders · Kaysville Home Builders · Pine Bluff Home Builders · Fountain Hills Interior Designers & Decorators · Linton Hall Interior Designers & Decorators · Lomita Interior Designers & Decorators · Nashville Interior Designers & Decorators · Struthers Interior Designers & DecoratorsUser
TxMartiOriginal Author
Shades_of_idaho
TxMartiOriginal Author
User
TxMartiOriginal Author
User
TxMartiOriginal Author
TxMartiOriginal Author
User
TxMartiOriginal Author
User
lavender_lass