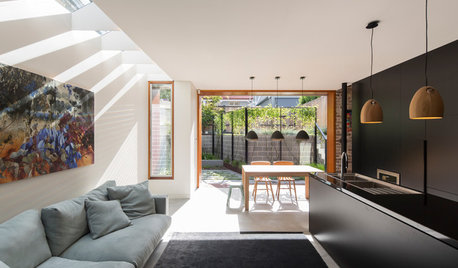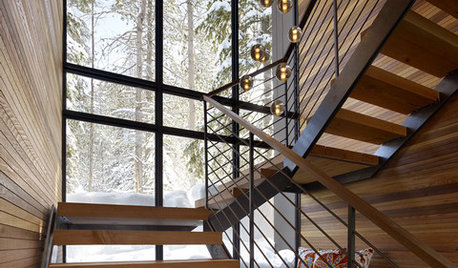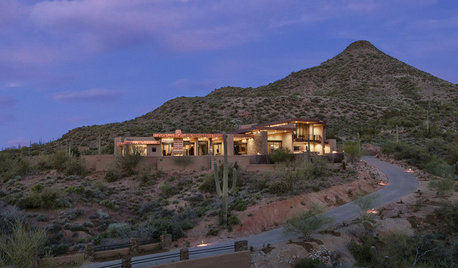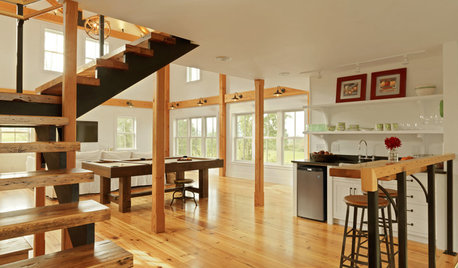Open house plan under 1750 sqft?
patches123
16 years ago
Related Stories

REMODELING GUIDESHouse Planning: When You Want to Open Up a Space
With a pro's help, you may be able remove a load-bearing wall to turn two small rooms into one bigger one
Full Story
ROOM OF THE DAYRoom of the Day: Classic Meets Contemporary in an Open-Plan Space
Soft tones and timeless pieces ensure that the kitchen, dining and living areas in this new English home work harmoniously as one
Full Story
HOMES AROUND THE WORLDHouzz Tour: Open-Plan Design Makes All the Difference
The owners of a narrow cottage near Sydney revamp their home’s layout, adding flexibility and modernity on a budget
Full Story
MOST POPULARIs Open-Plan Living a Fad, or Here to Stay?
Architects, designers and Houzzers around the world have their say on this trend and predict how our homes might evolve
Full Story
REMODELING GUIDES8 Architectural Tricks to Enhance an Open-Plan Space
Make the most of your open-plan living area with the use of light, layout and zones
Full Story
REMODELING GUIDES10 Things to Consider When Creating an Open Floor Plan
A pro offers advice for designing a space that will be comfortable and functional
Full Story
DECORATING GUIDESHow to Combine Area Rugs in an Open Floor Plan
Carpets can artfully define spaces and distinguish functions in a wide-open room — if you know how to avoid the dreaded clash
Full Story
MORE ROOMSCreating Nests in Open-Plan Spaces
The cool-weather nesting season is just around the corner. Here's how to cozy up a wide expanse of space
Full Story
HOUZZ TOURSHouzz Tour: Open Living in the Arizona Desert
Spectacular surroundings drove the design for this warm, contemporary, open-plan home north of Scottsdale
Full Story
BARN HOMESHouzz Tour: A Transformed Carriage House Opens for Play
With a new, open plan, a dark workshop becomes a welcoming ‘play barn’ in the Vermont countryside
Full StorySponsored
Franklin County's Preferred Architectural Firm | Best of Houzz Winner
More Discussions



ronfrank
flgargoyle
Related Professionals
Anchorage Architects & Building Designers · Four Corners Architects & Building Designers · Keansburg Architects & Building Designers · Middle River Architects & Building Designers · West Jordan Architects & Building Designers · Artondale Home Builders · Clearfield Home Builders · Landover Home Builders · Lansing Home Builders · Troutdale Home Builders · Stanford Home Builders · Appleton Interior Designers & Decorators · Mansfield Interior Designers & Decorators · Rosaryville Interior Designers & Decorators · Liberty Township Interior Designers & Decoratorsnwesterner
jasonmi7
jasonmi7
patches123Original Author
willie_nunez
patches123Original Author
jasonmi7
patches123Original Author
jasonmi7