New ideas, would like your input on multigen home
NashvilleBuild42
10 years ago
Related Stories
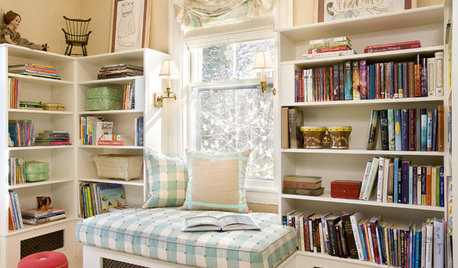
LIFEHouzz Call: What Makes Your House Feel Like Home?
Sometimes just one thing gives you that warm and fuzzy feeling. Let us know what it is for you
Full Story
ARCHITECTUREThink Like an Architect: How to Pass a Design Review
Up the chances a review board will approve your design with these time-tested strategies from an architect
Full Story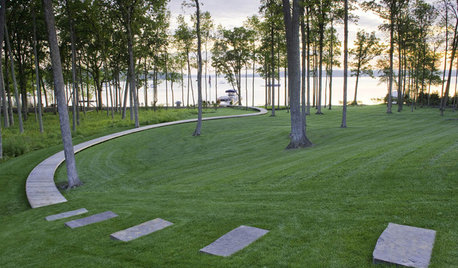
ARCHITECTUREThink Like an Architect: Know Your Homesite for a Great Design
Learn how to approach a building site the way professionals do — considering everything in sight
Full Story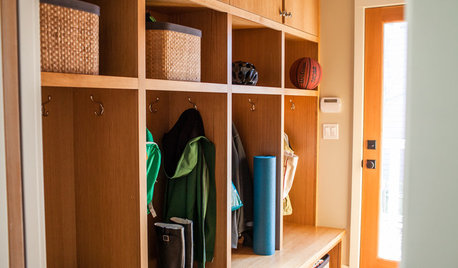
THE HARDWORKING HOMEMudrooms That Really Clean Up
The Hardworking Home: Houzz readers get down and dirty with their ideas for one of the home’s hardest-working rooms
Full Story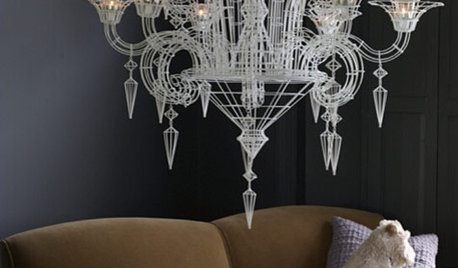
LIGHTING10 Chandeliers for People Who Don't Like Chandeliers
Get all the chandelier benefits without channeling Liberace, thanks to wood, paper, wire — and even a surprising old-fashioned staple
Full Story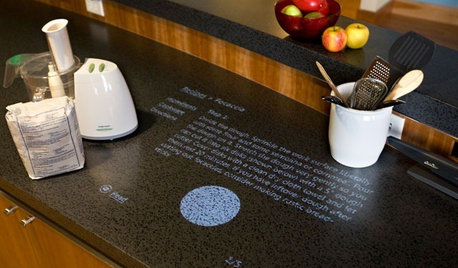
HOME TECHComing Soon: Turn Your Kitchen Counter Into a Touch Screen
Discover how touch projection technology might turn your tables and countertops into iPad-like devices — and sooner than you think
Full Story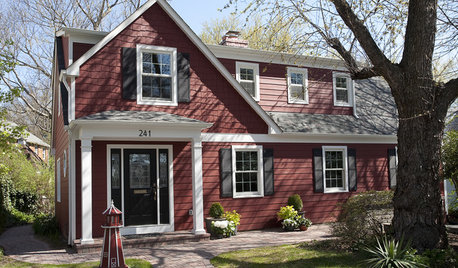
EXTERIORS8 Homes With Exterior Paint Colors Done Right
Get ideas for an exterior palette from these homes that run the gamut from Mediterranean to modern
Full Story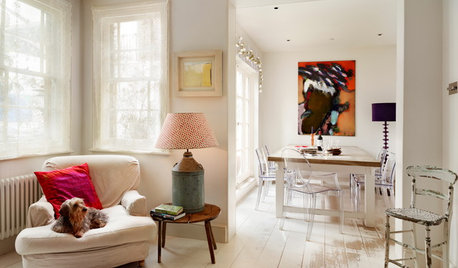
FALL AND THANKSGIVING10 Ways to Shower Your Home With Gratitude
Give your home some love with these thoughtful ideas and watch it return the favor
Full Story
SMALL HOMES16 Smart Ideas for Small Homes From People Who’ve Been There
Got less than 1,000 square feet to work with? These design-savvy homeowners have ideas for you
Full Story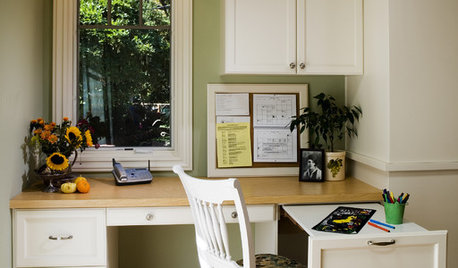
HOME OFFICESSpace-Saving Tips for Your Small Home Office
When your workspace is tight, make the most of it with these ideas
Full Story





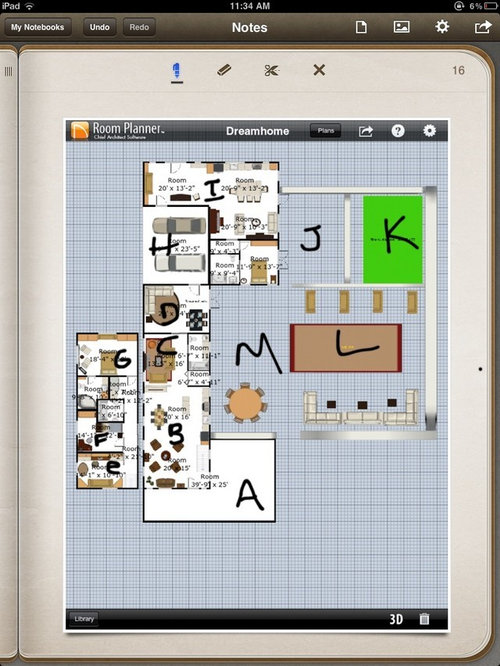

NashvilleBuild42Original Author
sena01
NashvilleBuild42Original Author
NashvilleBuild42Original Author
sena01
NashvilleBuild42Original Author
NashvilleBuild42Original Author
Iowacommute
NashvilleBuild42Original Author
Iowacommute
sena01
NashvilleBuild42Original Author