To architect or not to architect?
NashvilleBuild42
10 years ago
Related Stories
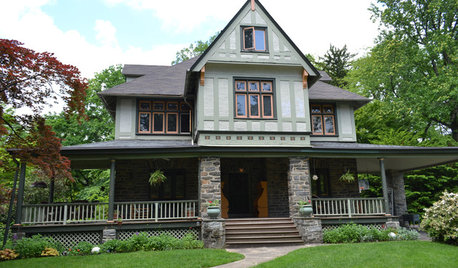
HOUZZ TOURSMy Houzz: An Architect’s 1901 Home in Pennsylvania
An abundance of bedrooms, vintage finds and quirky touches make a gem of a home invitingly livable for a family of five
Full Story
CONTEMPORARY HOMESHouzz Tour: An Architect’s Art-Worthy Abode
White gallery walls, midcentury furniture and a collection of eye-catching art make this New York City apartment a showpiece in the sky
Full Story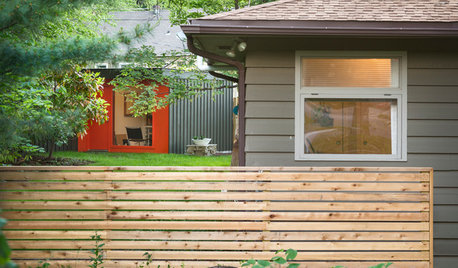
OUTBUILDINGSShed of the Week: In Kansas, an Architect’s Modern Home Studio
This backyard outbuilding used for work is designed for privacy, comfort and utility
Full Story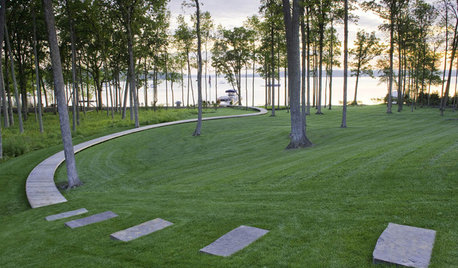
ARCHITECTUREThink Like an Architect: Know Your Homesite for a Great Design
Learn how to approach a building site the way professionals do — considering everything in sight
Full Story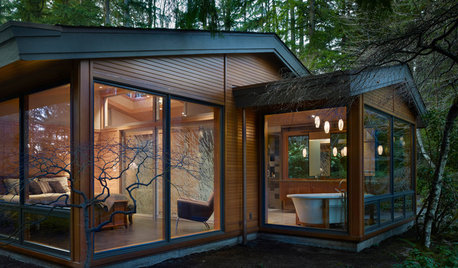
WORKING WITH PROS10 Things Architects Want You to Know About What They Do
Learn about costs, considerations and surprising things architects do — plus the quick route to pinning down their style
Full Story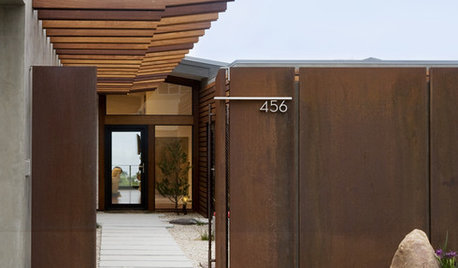
MOST POPULAR8 Things Successful Architects and Designers Do
Good architects tell a story and engage the senses. They understand the rules — and know when to break them
Full Story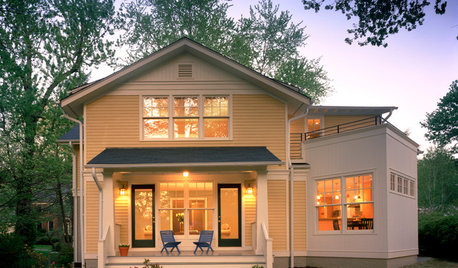
WORKING WITH PROSHow to Hire the Right Architect: Comparing Fees
Learn common fee structures architects use and why you might choose one over another
Full Story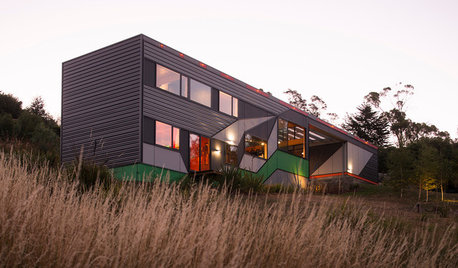
THE ART OF ARCHITECTUREThe Architects Who Asked ‘What If?’
In designing their own homes, these Australian architects turned self-imposed limits into creative discoveries
Full Story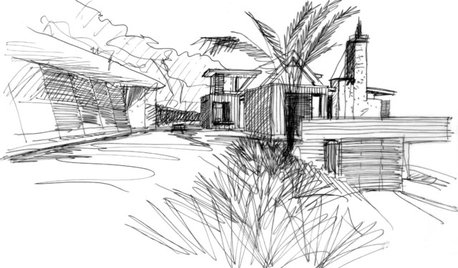
THE ART OF ARCHITECTUREBack of an Envelope: Architects’ Sketches and the Homes They’ve Made
There’s something evocative about a hand-drawn architectural sketch that a computer just can’t replicate. Here are some great examples
Full Story
WORKING WITH PROSGo Beyond the Basics When Interviewing Architects
Before you invest all that money and time, make sure you and your architect are well matched beyond the obvious levels
Full StorySponsored
Central Ohio's Trusted Home Remodeler Specializing in Kitchens & Baths
More Discussions






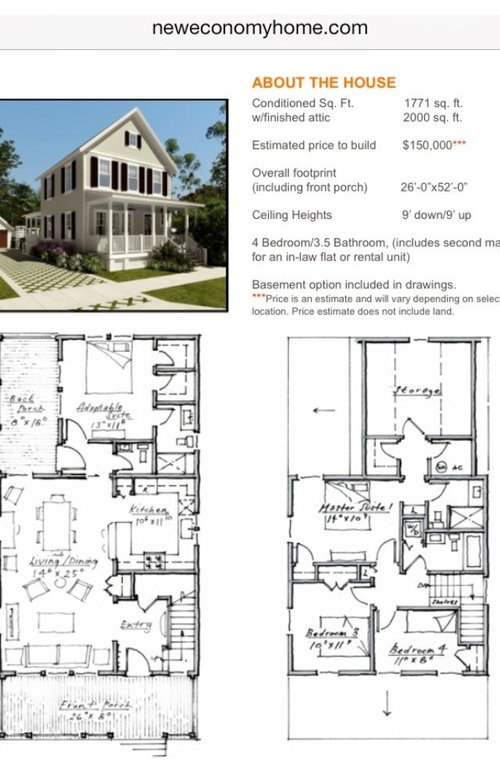

NashvilleBuild42Original Author
NashvilleBuild42Original Author
Related Professionals
Baton Rouge Architects & Building Designers · Charleston Architects & Building Designers · Fort Lewis Architects & Building Designers · Martinsville Architects & Building Designers · Panama City Beach Architects & Building Designers · River Edge Architects & Building Designers · Commerce City Home Builders · New River Home Builders · Orange City Home Builders · Reedley Home Builders · Mount Vernon Interior Designers & Decorators · Jacinto City Interior Designers & Decorators · Ridgefield Interior Designers & Decorators · Washington Interior Designers & Decorators · Westbury Interior Designers & DecoratorsTxMarti
LE
NashvilleBuild42Original Author
dekeoboe
twosit
NashvilleBuild42Original Author
lavender_lass
NashvilleBuild42Original Author
Shades_of_idaho
NashvilleBuild42Original Author
oakenacres