Roll Call?
Datagrrl
10 years ago
Related Stories
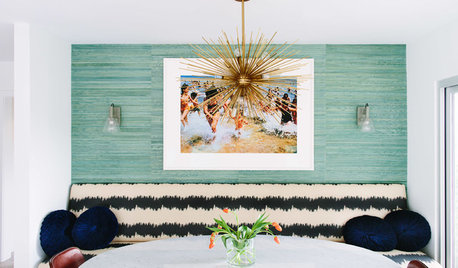
WALL TREATMENTSRoll Call: Why Trendy but Tricky Grasscloth Wallpaper Is Worth It
Get the ins and outs of this beautiful, hand-woven natural wallpaper
Full Story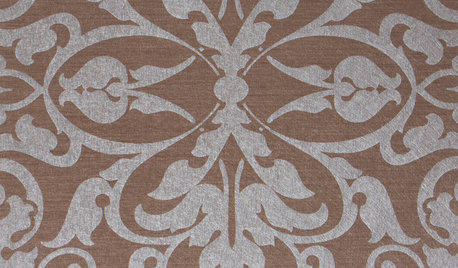
WALL TREATMENTSRoll Call: Choose Vinyl Wallcovering for Durability and Style
Vinyl wallcovering can pep up and protect your walls. Learn about the 4 types and which is best for you
Full Story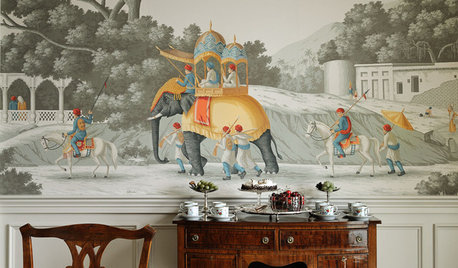
WALL TREATMENTSRoll Call: Open Up Your Room With Scenic Wallcoverings
Create a scene with wallcovering designs that transport you to another place or time
Full Story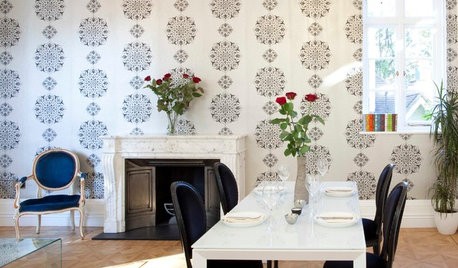
WALL TREATMENTSRoll Call: How to Measure for Wallpaper
Use the square-foot method to calculate how much patterned wallcovering you need
Full Story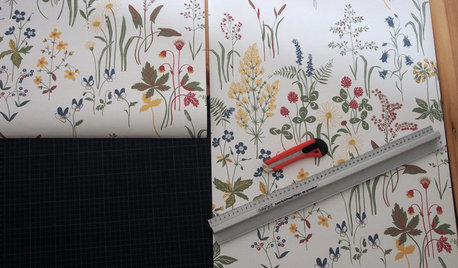
WALL TREATMENTSRoll Call: Shopping for Wallpaper? First Know the Lingo
We demystify terms and concepts such as repeat, pattern match and roll size
Full Story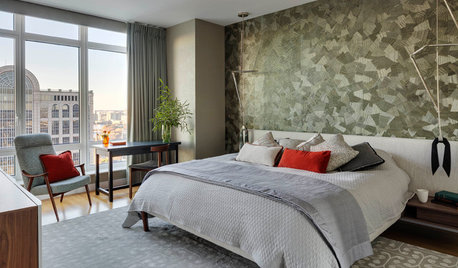
WALL TREATMENTSRoll Call: Go Wild With Wood Veneer Wallcovering
Find out what makes this real wood veneer special, and get the skinny on how to use it on your walls
Full Story
Houzz Call: Show Us Your Paint Makeovers
Let your newly repainted house or room do the "How d'ya like me now?" strut right here — it might just be featured in an upcoming ideabook
Full Story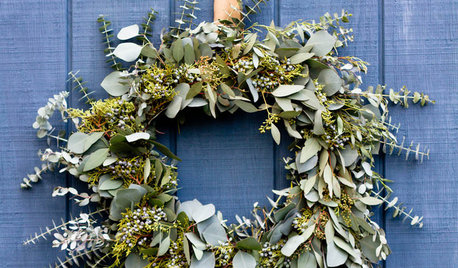
HOLIDAYSHouzz Call: When Do Your Holiday Decorations Go Up?
Is it ever too soon to start spreading the holiday cheer?
Full Story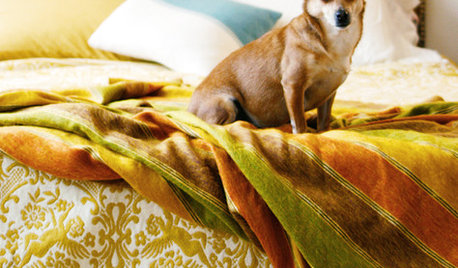
PETSHouzz Call: Looking for Dogs in Design
Share a Pic of Your Pet, and He or She Could Star on Our Homepage
Full Story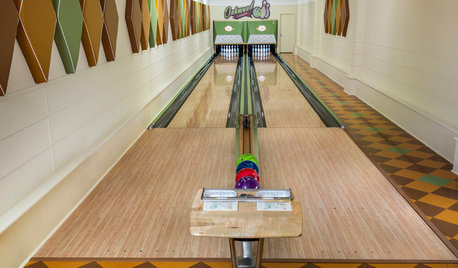
FUN HOUZZDream Spaces: Midcentury Bowling Lanes Roll On in Minnesota
This luxury home bowling alley made with vintage parts may just knock your socks off
Full StoryMore Discussions







jakabedy
DatagrrlOriginal Author
Related Professionals
Morganton Architects & Building Designers · Spring Valley Architects & Building Designers · Yeadon Architects & Building Designers · Artondale Home Builders · Chula Vista Home Builders · Dinuba Home Builders · Kaysville Home Builders · Los Banos Home Builders · Pine Bluff Home Builders · Spanish Springs Home Builders · Tustin Home Builders · Bel Air North Interior Designers & Decorators · East Hanover Interior Designers & Decorators · Van Wert Interior Designers & Decorators · Palos Verdes Estates Design-Build Firmsmushcreek
Acadiafun
Iowacommute
lavender_lass
NashvilleBuild42
Iowacommute
NashvilleBuild42
Iowacommute
NashvilleBuild42
Iowacommute
elleninmaine
mushcreek
Iowacommute
NashvilleBuild42
phoggie
Shades_of_idaho
kellithee
NashvilleBuild42
kellithee
lavender_lass
Iowacommute
finallyhome
mary52zn8tx
katmu
sloedjinn
xeres
texasgal47
sarah_socal
pekemom
GenX-Luddite
User
flowerladylorraine
kdw72697