Dual Purpose Rooms
pay_it_forward
12 years ago
Related Stories
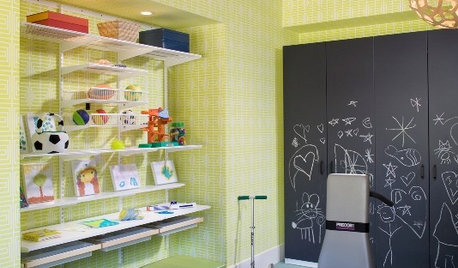
HOME GYMSMeet Your Get-Fit Goals With a Dual-Use Gym
Carve out space in any room (yes, even the bathroom) for working out, and you can never say the gym is too long a haul
Full Story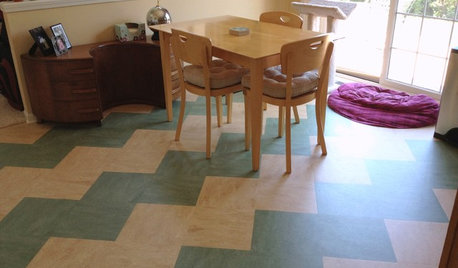
REMODELING GUIDESLinoleum, the All-Purpose Flooring Wonder
Dashing in a rainbow of colors, able to be cleaned with ease and courteous to budgets everywhere, linoleum is a super choice for floors
Full Story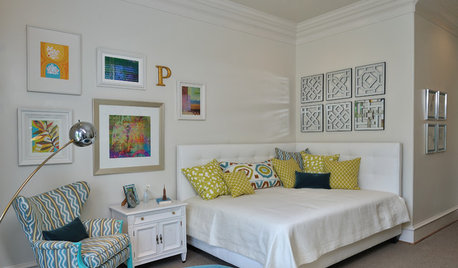
BEDROOMSDesign Solution: Dual Headboards to Cap a Corner Bed
Neatly tailored but as casual as you please, this corner headboard style is a fitting finishing touch for a flexible, lounge-like bed
Full Story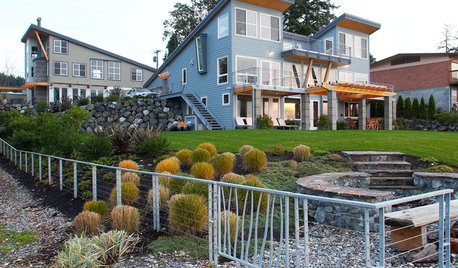
HOUZZ TOURSHouzz Tour: Dual Island Homes for a Reunion-Loving Family
Breathtaking views form the backdrop for family gatherings on a generations-old Washington site
Full Story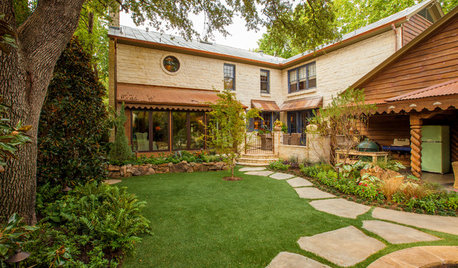
HOUZZ TOURSHouzz Tour: 'Pieced Together With a Purpose' in Dallas
This collected-over-time look comes from antiques, retro pieces and treatments that celebrate age
Full Story
HOUZZ TV FAVORITESHouzz TV: Life, Love and Purpose Down on the Farm
A Missouri native proves that you can go home again — and discover something entirely unexpected
Full Story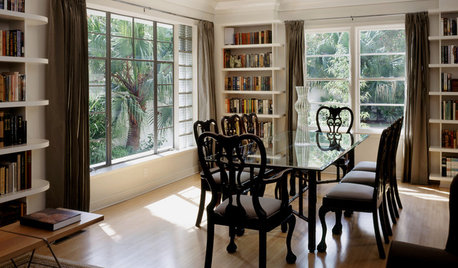
MORE ROOMS15 Rooms That Excel at Double Duty
And even triple duty. Use their ideas to rethink any small space and create a harder-working but harmonious home
Full Story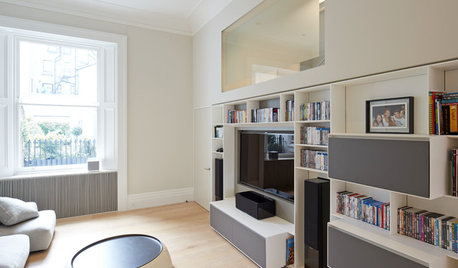
MEDIA ROOMS10 Ways to Make Your Home Theater More Awesome
Check out these ideas for bringing more tech sophistication to your media space
Full Story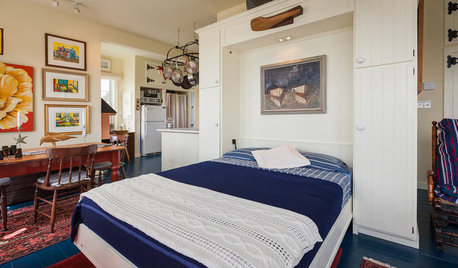
GREAT HOME PROJECTSHow to Add a Murphy Bed
Make a single room serve multiple purposes with a convenient foldaway bed
Full Story





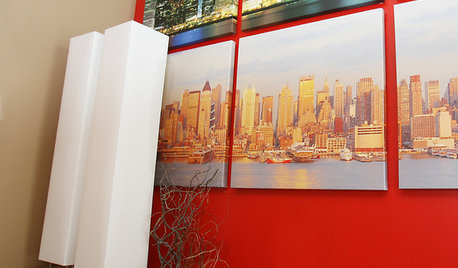

krayers
pay_it_forwardOriginal Author
Related Professionals
Arvada Architects & Building Designers · Asbury Park Architects & Building Designers · Troutdale Architects & Building Designers · Washington Architects & Building Designers · West Jordan Architects & Building Designers · North Bellport Home Builders · Accokeek Home Builders · Miami Home Builders · New River Home Builders · Placentia Home Builders · Seymour Home Builders · Westwood Home Builders · Arkansas Interior Designers & Decorators · Ridgefield Park Interior Designers & Decorators · Mililani Town Design-Build FirmsUser
flgargoyle
camlan
User
lavender_lass
Nancy in Mich
mama goose_gw zn6OH
bluesbarby
camlan
User
lavender_lass
nosoccermom
TxMarti
desertsteph
User
desertsteph
TxMarti
User
TxMarti
desertsteph
TxMarti
desertsteph
TxMarti
desertsteph
Shades_of_idaho
desertsteph
User
pay_it_forwardOriginal Author
TxMarti
mama goose_gw zn6OH
mama goose_gw zn6OH
TxMarti
User
Shades_of_idaho
desertsteph