Flagargoyle - X Post
idie2live
14 years ago
Related Stories
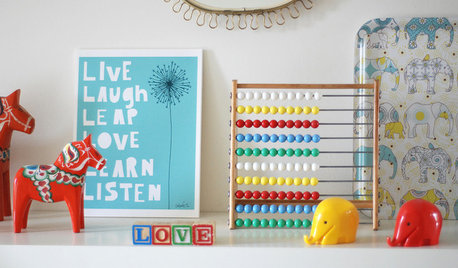
DECORATING GUIDESPost-Christmas Conundrum: Toy Storage
Get Ideas for Storing the Kids' Playthings in Style
Full Story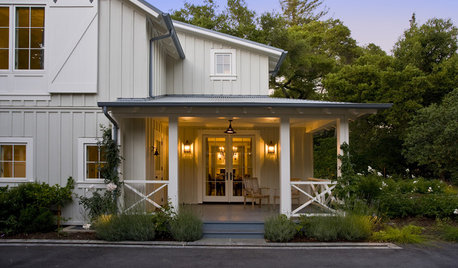
Railing Detail: The Diagonal Cross Balustrade
Mark your porch's spot with this decorative wood railing feature in the shape of an X
Full Story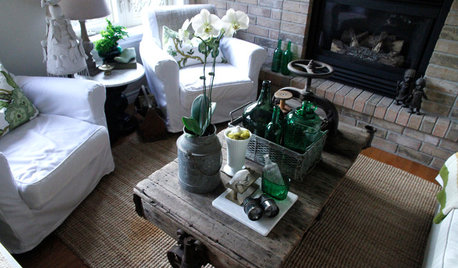
HOUZZ TOURSMy Houzz: Creative Salvaging in the Canadian Countryside
Lighting from X-ray shades, a wine-barrel table, suitcases as props ... this couple repurposes with enthusiasm and style in equal measure
Full Story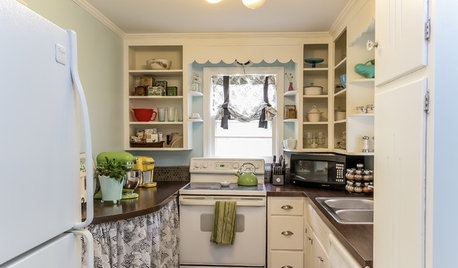
KITCHEN DESIGNShow Us Your Compact Kitchen
Do you have a tiny kitchen that works well for you? Post your pictures in the Comments
Full Story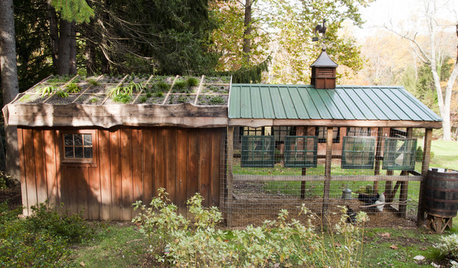
FARM YOUR YARDHouzz Call: Show Us Your One-of-a-Kind Chicken Coops
Do you have a fun or stylish backyard shelter for your feathered friends? Post your pictures and stories in the Comments!
Full Story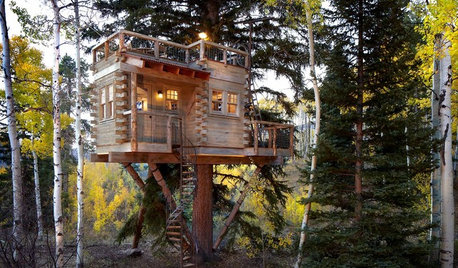
TREE HOUSESHouzz Call: Show Us Your Well-Designed Treehouse or Tree Fort!
Got a great treehouse or tree fort? We want to see it! Post yours in the Comments and we’ll feature the best in a future article
Full Story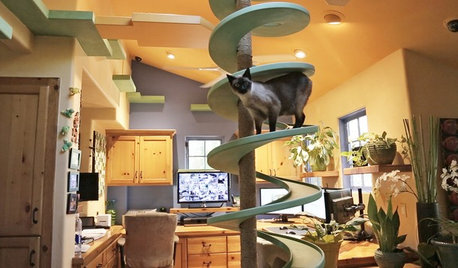
PETSWe Want to See the Most Creative Pet Spaces in the World
Houzz is seeking pet-friendly designs from around the globe. Get out your camera and post your photos now!
Full Story
EDIBLE GARDENSHouzz Call: What Did You Grow This Summer?
Let’s celebrate the homegrown fruits and vegetables of the season. Post your pictures and tell us about your harvest
Full Story
GARDENING AND LANDSCAPINGReinvent It: Salvaged Pieces Frame a Parisian-Style Pergola
Gaslamp posts from the 1930s and upcycled fencing make for a patio structure befitting a historic potting shed in Philadelphia
Full Story
PETSHouzz Call: Send in the Design Cats
Post your best photo of your cat at home, in the garden or with you in your studio. It could be published in a featured ideabook
Full Story








Shades_of_idaho
idie2liveOriginal Author
Related Professionals
Clive Architects & Building Designers · Los Alamitos Architects & Building Designers · Riverside Architects & Building Designers · Seal Beach Architects & Building Designers · Clearfield Home Builders · Home Gardens Home Builders · Kaysville Home Builders · Montgomery County Home Builders · Reedley Home Builders · Riverton Home Builders · Fountain Hills Interior Designers & Decorators · Mount Sinai Interior Designers & Decorators · Sweetwater Interior Designers & Decorators · Riverdale Design-Build Firms · Yorkville Design-Build Firmsflgargoyle
idie2liveOriginal Author
flgargoyle
idie2liveOriginal Author
Shades_of_idaho
flgargoyle
idie2liveOriginal Author
User
Shades_of_idaho
TxMarti
prairie-girl
flgargoyle