addition of studio
touring
10 years ago
Related Stories
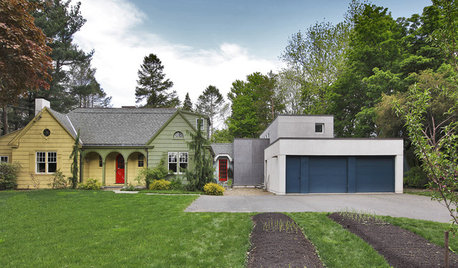
STUDIOS AND WORKSHOPSStudio Tour: Spaciousness Serves an East Coast Artist
A bold, modern studio addition to a traditional Connecticut home offers a sculptor enough room to let creativity run free
Full Story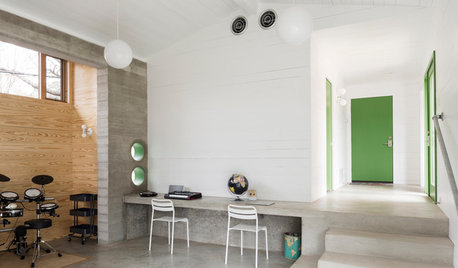
STUDIOS AND WORKSHOPSA Creative Studio Welcomes Family Projects
Spilled paint won’t cause lost tempers in this 450-square-foot addition made for art, music and learning
Full Story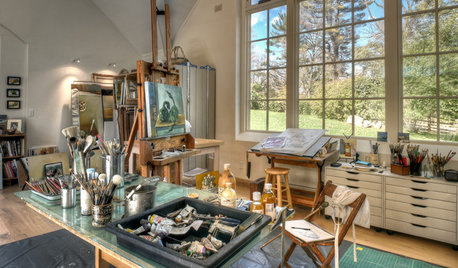
FARMHOUSESLight-Filled Artist’s Studio in the Pennsylvania Countryside
An architect creates a soaring space for a still-life painter that references the area’s history and her passion for horses
Full Story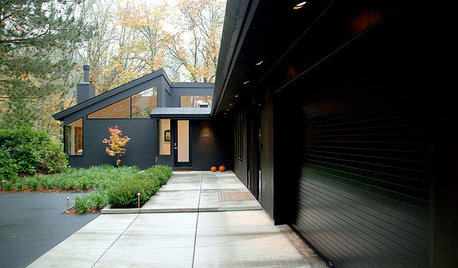
STUDIOS AND WORKSHOPSMaking a Fine Mess in an Oregon Pottery Studio
An addition allows a ceramicist to get as messily creative as she likes, while the rest of the home stays neat
Full Story
STUDIOS AND WORKSHOPSRoom of the Day: Instant Craft Studio on Vashon Island
A prefab workshop in the backyard of a waterfront vacation home makes a cost-friendly alternative to a home addition
Full Story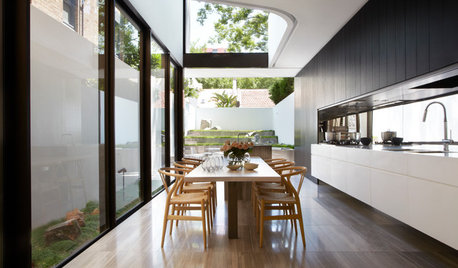
STAIRWAYSHouzz Tour: Sleek Addition With a Standout Stairway
A traditional Australian 3-story urban terrace home gets an ultramodern addition in back. A circulation staircase links the floors
Full Story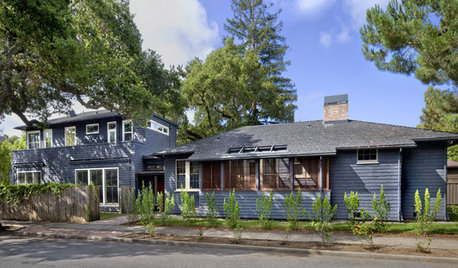
ARCHITECTUREStyle Divide: How to Treat Additions to Old Homes?
One side says re-create the past; the other wants unabashedly modern. Weigh in on additions style here
Full Story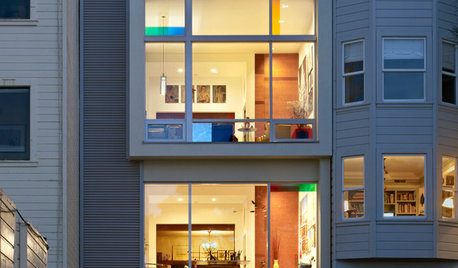
COLORFUL HOMESMondrian Inspires a Modern Addition
Primary colors and special glass are just the start of what makes this San Francisco home a case study in artistry
Full Story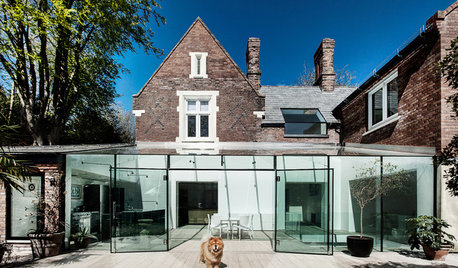
MODERN ARCHITECTUREDesign Workshop: Additions With Attitude
Learn the strategies that can make extensions to existing home structures meaningful, respectful and of their time
Full Story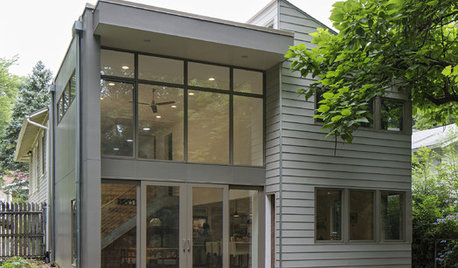
ADDITIONSHouzz Tour: A Do-Over Addition Brings in Light, Air and Views
Double-height glass solves a host of the problems that plagued the previous add-on in this Washington, D.C., bungalow
Full StorySponsored
Your Custom Bath Designers & Remodelers in Columbus I 10X Best Houzz
More Discussions






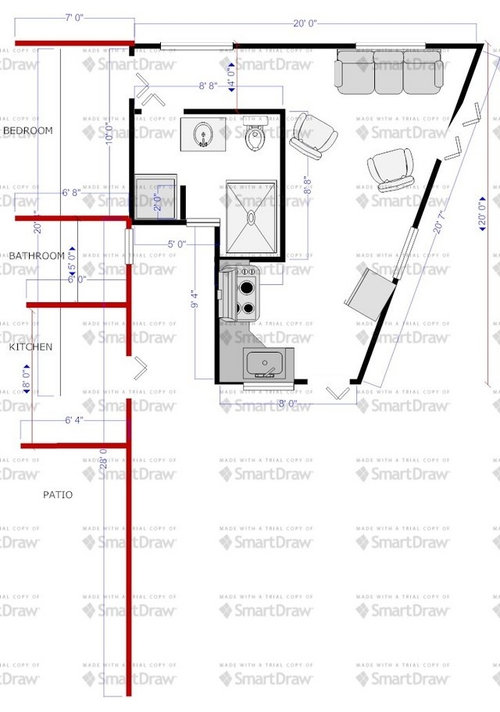

touringOriginal Author
sena01
Related Professionals
Arvada Architects & Building Designers · Hockessin Architects & Building Designers · Lexington Architects & Building Designers · Oakley Architects & Building Designers · Cypress Home Builders · Forest Hill Home Builders · Grover Beach Home Builders · McKeesport Home Builders · Parkway Home Builders · Arkansas Interior Designers & Decorators · Hercules Interior Designers & Decorators · Linton Hall Interior Designers & Decorators · Little Egg Harbor Twp Interior Designers & Decorators · Lomita Interior Designers & Decorators · Plum Design-Build FirmstouringOriginal Author
NashvilleBuild42
camlan
touringOriginal Author
touringOriginal Author
camlan
sena01
touringOriginal Author
NashvilleBuild42
NashvilleBuild42
camlan
touringOriginal Author
touringOriginal Author
touringOriginal Author