I'm having second thoughts about the kitchen/living room design
TxMarti
12 years ago
Related Stories

KITCHEN DESIGNNew This Week: 4 Kitchen Design Ideas You Might Not Have Thought Of
A table on wheels? Exterior siding on interior walls? Consider these unique ideas and more from projects recently uploaded to Houzz
Full Story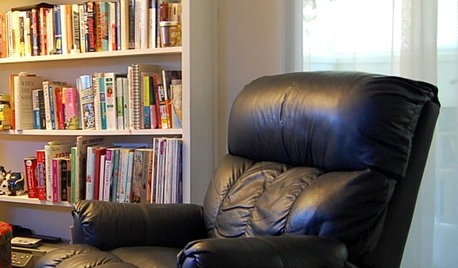
LIFEThe Beautiful Thing About Dad's Chair
My father had his own spot in the house. His father had his own spot. Now I have mine
Full Story
COFFEE WITH AN ARCHITECTWhat My Kids Have Taught Me About Working From Home
Candy and Legos aren't the only things certain small people have brought to my architecture business
Full Story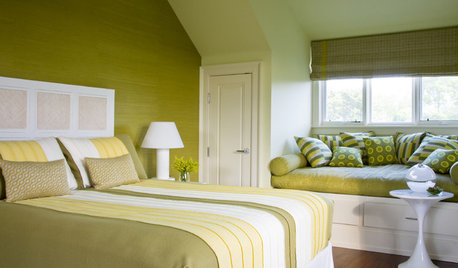
DECORATING GUIDESI'll Have the Same: How to Design With Monochromatic Color
Indulge the eye, offer a break from visual chaos and make decorating easier with single-color rooms in any shade you like
Full Story
FUN HOUZZEverything I Need to Know About Decorating I Learned from Downton Abbey
Mind your manors with these 10 decorating tips from the PBS series, returning on January 5
Full Story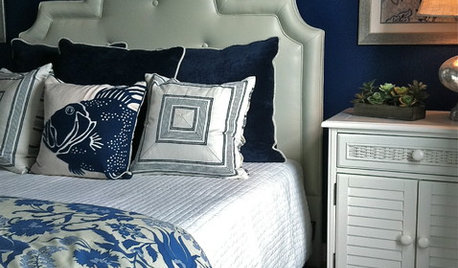
COLORHave You Heard the Hues? 15 Colors You May Not Know About
Name-drop these shades at holiday parties — or better, try one on your walls — and expand your palette possibilities
Full Story
KITCHEN DESIGNHow to Choose the Right Depth for Your Kitchen Sink
Avoid an achy back, a sore neck and messy countertops with a sink depth that works for you
Full Story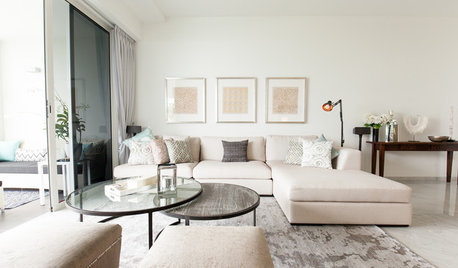
DECORATING GUIDES9 Design Details You Might Have Overlooked
A designer shares key decorating moves that homeowners often don't think about
Full Story
MOST POPULARWhat to Know About Adding a Deck
Want to increase your living space outside? Learn the requirements, costs and other considerations for building a deck
Full Story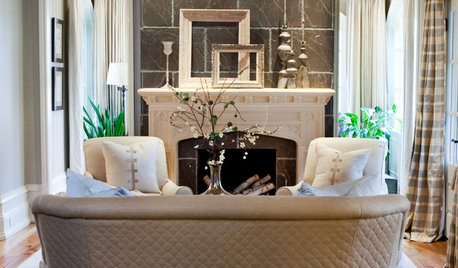
FUN HOUZZGuessing Game: What Might Our Living Rooms Say About Us?
Take a shot on your own or go straight to just-for-fun speculations about whose homes these could be
Full StoryMore Discussions







mama goose_gw zn6OH
TxMartiOriginal Author
Related Professionals
Beachwood Architects & Building Designers · Charleston Architects & Building Designers · Pedley Architects & Building Designers · Taylors Architects & Building Designers · Broadlands Home Builders · Forest Hill Home Builders · Lansing Home Builders · Riverton Home Builders · Saint Peters Home Builders · Birmingham Interior Designers & Decorators · Little Egg Harbor Twp Interior Designers & Decorators · New Providence Interior Designers & Decorators · Washington Interior Designers & Decorators · Rosaryville Interior Designers & Decorators · Palos Verdes Estates Design-Build Firmslavender_lass
TxMartiOriginal Author
lavender_lass
kirkhall
mama goose_gw zn6OH
TxMartiOriginal Author
lavender_lass
TxMartiOriginal Author
lavender_lass
TxMartiOriginal Author
lavender_lass
Shades_of_idaho
TxMartiOriginal Author
lavender_lass
TxMartiOriginal Author
lavender_lass
User
TxMartiOriginal Author
lavender_lass
TxMartiOriginal Author
TxMartiOriginal Author
Shades_of_idaho
TxMartiOriginal Author
lavender_lass
lavender_lass
lavender_lass
kirkhall
TxMartiOriginal Author
Shades_of_idaho
lavender_lass
Shades_of_idaho
TxMartiOriginal Author
lavender_lass
TxMartiOriginal Author
kirkhall
TxMartiOriginal Author
lavender_lass
kirkhall
TxMartiOriginal Author
lavender_lass
TxMartiOriginal Author
lavender_lass
lavender_lass
TxMartiOriginal Author