Having trouble making pieces into a whole
Alex House
12 years ago
Related Stories
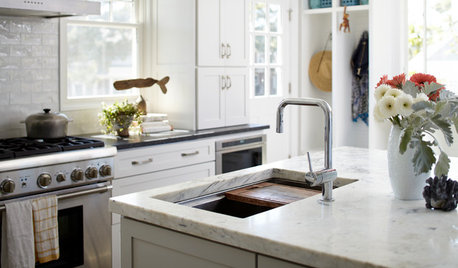
KITCHEN DESIGNKitchen of the Week: Double Trouble and a Happy Ending
Burst pipes result in back-to-back kitchen renovations. The second time around, this interior designer gets her kitchen just right
Full Story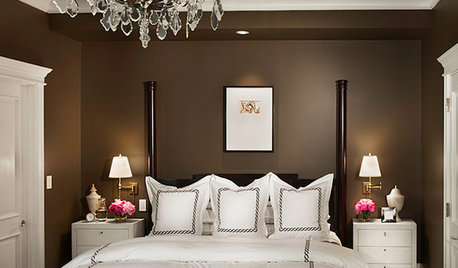
DECORATING GUIDESSingle Design Moves That Make the Whole Bedroom
Take your sleeping space from standard to extraordinary in one fell swoop
Full Story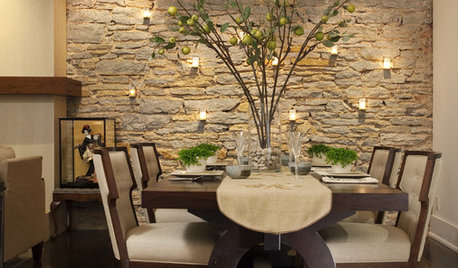
DECORATING GUIDESSingle Design Moves That Make the Whole Dining Room
See which touches elevated these dining spaces from satisfying to sensational
Full Story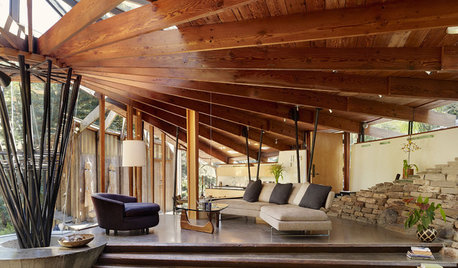
ARCHITECTUREHave It Your Way — What Makes Architecture Successful
Universal appeal doesn't exist in design. The real beauty of any home lies in individualization and imagination
Full Story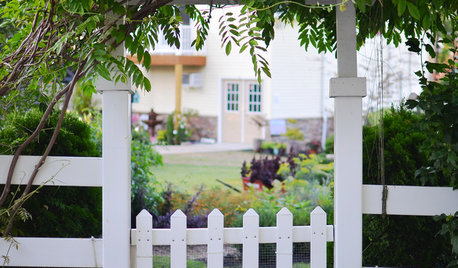
BUDGET DECORATING14 Ways to Make More Money at a Yard Sale — and Have Fun Too
Maximize profits and have a ball selling your old stuff, with these tips to help you plan, advertise and style your yard sale effectively
Full Story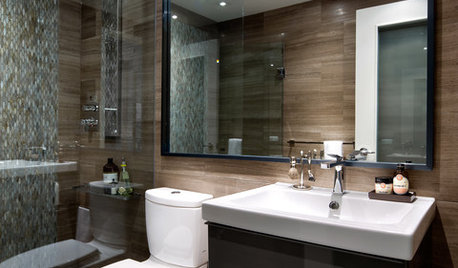
DECORATING GUIDES8 Ways to Make What You Have Better
You don’t necessarily need a full reset. Try building on the things you already own to create fresh new decor
Full Story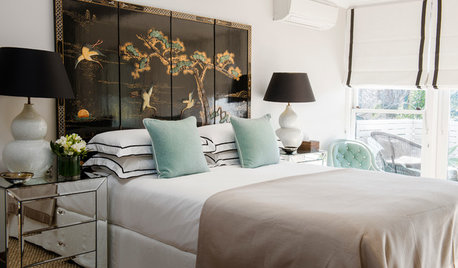
DECORATING GUIDESMake Your Preloved Piece the Star of the Show
Help your secondhand treasures command attention with these decorating hints and display tips
Full Story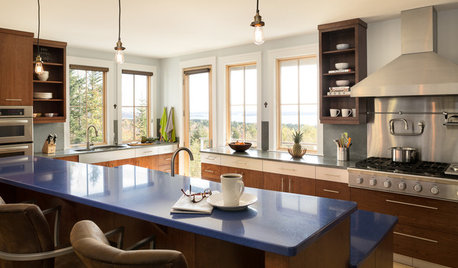
DECLUTTERING5 Ways to Jump-Start a Whole-House Decluttering Effort
If the piles of paperwork and jampacked closets have you feeling like a deer in the headlights, take a deep breath and a baby step
Full Story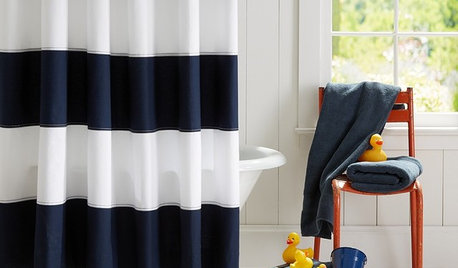
PRODUCT PICKSGuest Picks: Bathroom Stuff the Whole Family Will Love
Folks of all ages will appreciate these bright, fun bath accessories and practical storage pieces
Full Story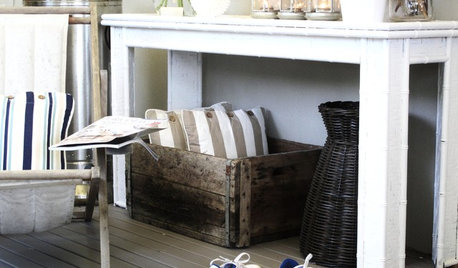
DECLUTTERINGClean Routine: Housework Strategies the Whole Family Can Share
Keep the peace while maintaining a tidy home, with these ideas to get all kinds of cleaning personality types in on the act
Full Story






TxMarti
Alex HouseOriginal Author
Related Professionals
North Chicago Architects & Building Designers · Plainville Architects & Building Designers · Yeadon Architects & Building Designers · North Bellport Home Builders · Lodi Home Builders · Manassas Home Builders · Placentia Home Builders · Troutdale Home Builders · West Jordan Home Builders · Lomita Home Builders · Appleton Interior Designers & Decorators · Ashwaubenon Interior Designers & Decorators · Garden City Interior Designers & Decorators · Ogden Interior Designers & Decorators · Woodland Design-Build Firmslavender_lass
Alex HouseOriginal Author
Shades_of_idaho
jakabedy
desertsteph
Alex HouseOriginal Author
Shades_of_idaho
Alex HouseOriginal Author
Shades_of_idaho
desertsteph
Shades_of_idaho
TxMarti
Alex HouseOriginal Author
dekeoboe
User
pagopops
Alex HouseOriginal Author
lavender_lass
Alex HouseOriginal Author
dekeoboe
Alex HouseOriginal Author
desertsteph
Alex HouseOriginal Author
dekeoboe
Shades_of_idaho