Long and Narrow Mudroom... panicking
RosieTee
10 years ago
Featured Answer
Sort by:Oldest
Comments (22)
lavender_lass
10 years agosherwoodva
10 years agoRelated Professionals
Corpus Christi Architects & Building Designers · Memphis Architects & Building Designers · Saint Louis Park Architects & Building Designers · Seattle Architects & Building Designers · Winchester Architects & Building Designers · McKeesport Home Builders · Santa Cruz Home Builders · Tustin Home Builders · Fort Smith Interior Designers & Decorators · Linton Hall Interior Designers & Decorators · Lomita Interior Designers & Decorators · Middle Island Interior Designers & Decorators · Nashville Interior Designers & Decorators · Wanaque Interior Designers & Decorators · Schofield Barracks Design-Build FirmsTxMarti
10 years agocamlan
10 years agoNashvilleBuild42
10 years agoRosieTee
10 years agoRosieTee
10 years agocamlan
10 years agoRosieTee
10 years agolavender_lass
10 years agomic111
10 years agomotherof3sons
10 years agoTxMarti
10 years agocamlan
10 years agocamlan
10 years agoRosieTee
10 years agocamlan
10 years agoRosieTee
10 years agolavender_lass
10 years agoshelayne
10 years agomelle_sacto is hot and dry in CA Zone 9/
10 years ago
Related Stories

DECORATING GUIDESDivide and Conquer: How to Furnish a Long, Narrow Room
Learn decorating and layout tricks to create intimacy, distinguish areas and work with scale in an alley of a room
Full Story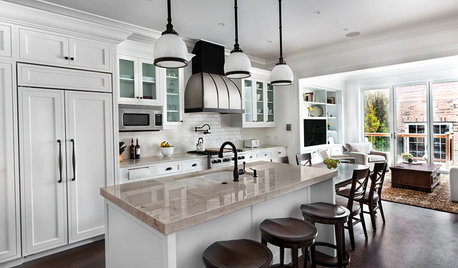
KITCHEN OF THE WEEKKitchen of the Week: Good Flow for a Well-Detailed Chicago Kitchen
A smart floor plan and a timeless look create an inviting kitchen in a narrow space for a newly married couple
Full Story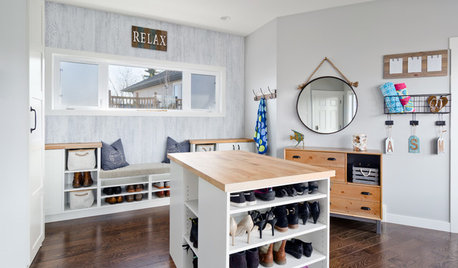
MUDROOMSRoom of the Day: A Canadian Mudroom With Coastal Charm
This beach-inspired mudroom makes dark Calgary winters a little bit brighter
Full Story
MUDROOMSThe Cure for Houzz Envy: Mudroom Touches Anyone Can Do
Make a utilitarian mudroom snazzier and better organized with these cheap and easy ideas
Full Story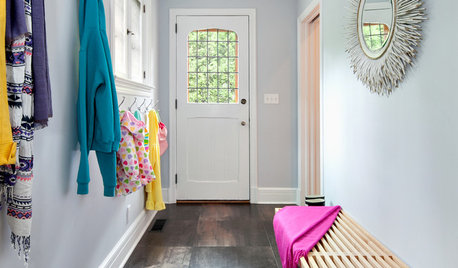
MUDROOMSHouzz Call: We Want to See Your Hardworking Mudroom
The modern mudroom houses everything from wet boots to workstations. Proud of your space? Inspire us with your photos and tips
Full Story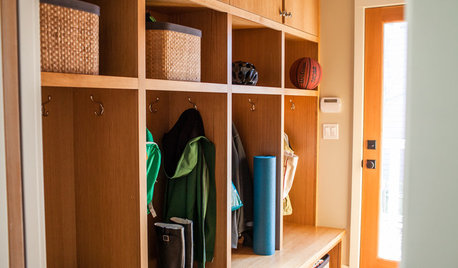
THE HARDWORKING HOMEMudrooms That Really Clean Up
The Hardworking Home: Houzz readers get down and dirty with their ideas for one of the home’s hardest-working rooms
Full Story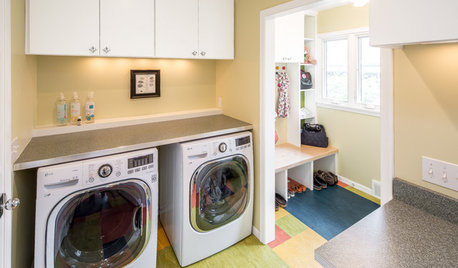
MOST POPULARA Colorful Place to Whiten Whites and Brighten Brights
This modern Minnesota laundry-mudroom gets a smarter layout and a more lively design
Full Story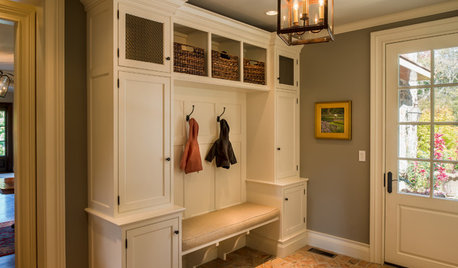
ENTRYWAYSGet a Mudroom Floor That’s Strong and Beautiful Too
Learn the flooring materials that can handle splashes and splatters with ease and still keep their good looks
Full Story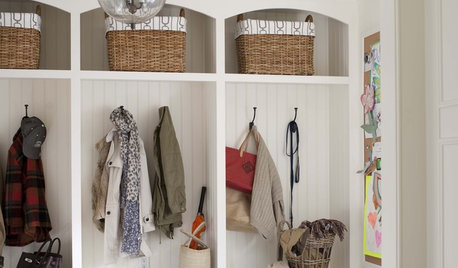
LAUNDRY ROOMSHouzzers Say: Entryway, Mudroom and Laundry Room Wish List
We take our hats off to your suggestions for staying organized, showing pets some love and stopping dirt at the door
Full StoryMore Discussions







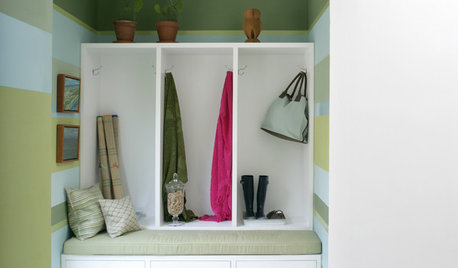

mic111