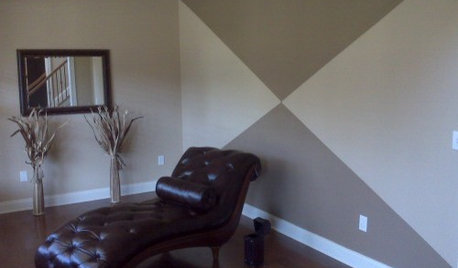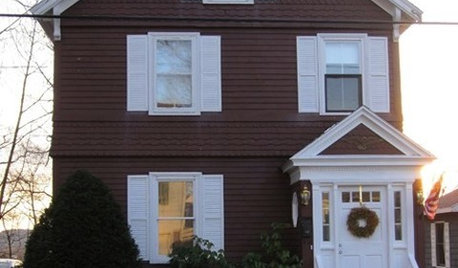Kitchen island questions...would like your input
lavender_lass
13 years ago
Related Stories

REMODELING GUIDES9 Hard Questions to Ask When Shopping for Stone
Learn all about stone sizes, cracks, color issues and more so problems don't chip away at your design happiness later
Full Story
KITCHEN DESIGN9 Questions to Ask When Planning a Kitchen Pantry
Avoid blunders and get the storage space and layout you need by asking these questions before you begin
Full Story

LIGHTING5 Questions to Ask for the Best Room Lighting
Get your overhead, task and accent lighting right for decorative beauty, less eyestrain and a focus exactly where you want
Full Story
GREEN BUILDINGConsidering Concrete Floors? 3 Green-Minded Questions to Ask
Learn what’s in your concrete and about sustainability to make a healthy choice for your home and the earth
Full Story
REMODELING GUIDESPlanning a Kitchen Remodel? Start With These 5 Questions
Before you consider aesthetics, make sure your new kitchen will work for your cooking and entertaining style
Full Story
WORKING WITH PROS12 Questions Your Interior Designer Should Ask You
The best decorators aren’t dictators — and they’re not mind readers either. To understand your tastes, they need this essential info
Full Story
REMODELING GUIDES13 Essential Questions to Ask Yourself Before Tackling a Renovation
No one knows you better than yourself, so to get the remodel you truly want, consider these questions first
Full Story

Sponsored
Leading Interior Designers in Columbus, Ohio & Ponte Vedra, Florida
More Discussions







Shades_of_idaho
TxMarti
Related Professionals
Euless Architects & Building Designers · Lafayette Architects & Building Designers · Pembroke Architects & Building Designers · Artondale Home Builders · Converse Home Builders · Los Banos Home Builders · McKinney Home Builders · Midlothian Home Builders · Prichard Home Builders · Syracuse Home Builders · Troutdale Home Builders · Warrensville Heights Home Builders · Lomita Home Builders · La Habra Interior Designers & Decorators · Riverdale Design-Build Firmskitchendesigntips
lavender_lassOriginal Author
User
TxMarti
Nancy in Mich
desertsteph
phoggie
lavender_lassOriginal Author
phoggie
User
lavender_lassOriginal Author
User
TxMarti
lavender_lassOriginal Author
User
wi-sailorgirl