New Room
idie2live
12 years ago
Related Stories
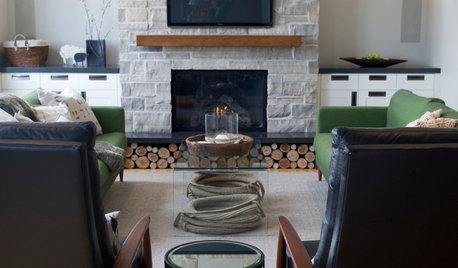
ROOM OF THE DAYRoom of the Day: A New Family Room’s Natural Connection
Stone and wood plus earthy colors link a family room to its woodsy site and create a comfy gathering spot
Full Story
KIDS’ SPACESWho Says a Dining Room Has to Be a Dining Room?
Chucking the builder’s floor plan, a family reassigns rooms to work better for their needs
Full Story
LAUNDRY ROOMSRoom of the Day: The Laundry Room No One Wants to Leave
The Hardworking Home: Ocean views, vaulted ceilings and extensive counter and storage space make this hub a joy to work in
Full Story
LIVING ROOMSLay Out Your Living Room: Floor Plan Ideas for Rooms Small to Large
Take the guesswork — and backbreaking experimenting — out of furniture arranging with these living room layout concepts
Full Story
TRENDING NOWThe Most Popular New Living Rooms and Family Rooms
Houzzers are gravitating toward chic sectionals, smart built-ins, fabulous fireplaces and stylish comfort
Full Story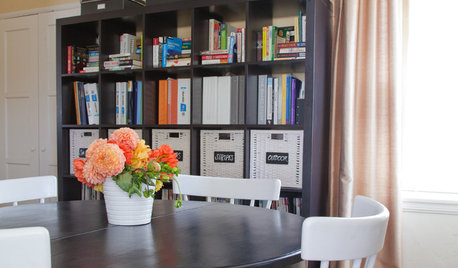
DINING ROOMSRoom of the Day: Putting the Dining Room to Work
With a table for meals and a desk for bringing home the bacon, this dining room earns its keep
Full Story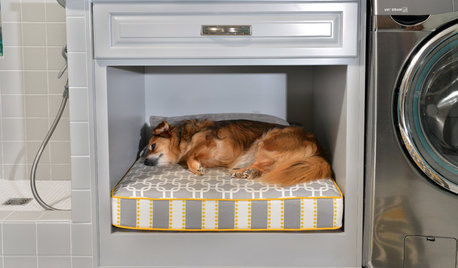
PETSRoom of the Day: Laundry Room Goes to the Dogs
Muddy paws are no problem in this new multipurpose room
Full Story
REMODELING GUIDESRoom of the Day: Antiques Help a Dining Room Grow Up
Artfully distressed pieces and elegant colors take a formerly child-focused space into sophisticated territory
Full Story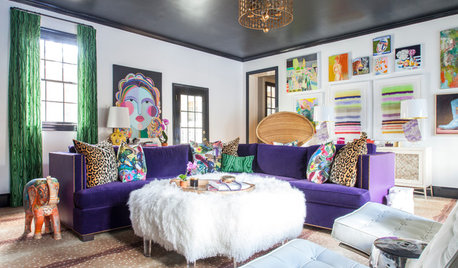
DECORATING GUIDESRoom of the Day: A Family Room That’s Up to the Challenge
An invitation to do a makeover inspires an interior designer to revitalize her family room with bold colors and prints
Full Story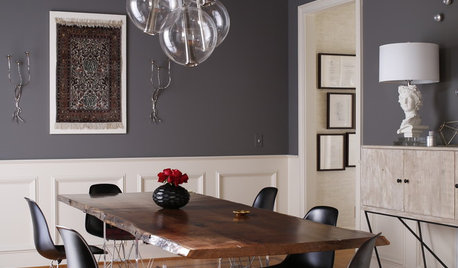
DINING ROOMSRoom of the Day: An Elegant North Carolina Dining Room
Sophistication meets durability and easy-to-clean surfaces in a dramatic style-mixing space
Full Story





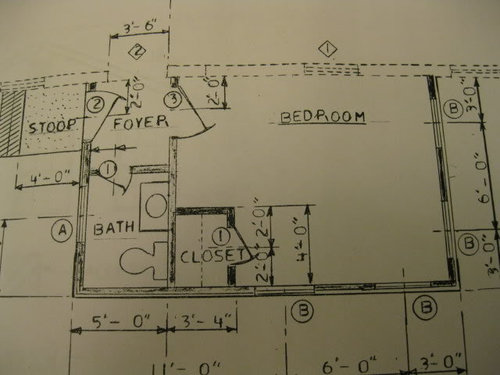

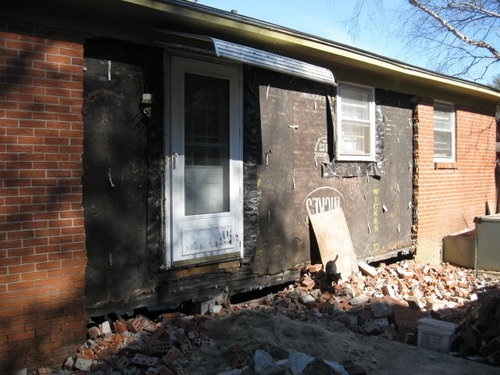
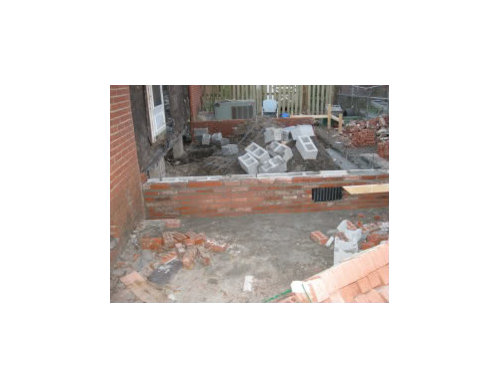

TxMarti
Shades_of_idaho
Related Professionals
Asbury Park Architects & Building Designers · Clayton Architects & Building Designers · Dayton Architects & Building Designers · De Pere Architects & Building Designers · Palmer Architects & Building Designers · Parkway Architects & Building Designers · Saint Paul Architects & Building Designers · South Pasadena Architects & Building Designers · Immokalee Home Builders · Roseburg Home Builders · Royal Palm Beach Home Builders · Boise Interior Designers & Decorators · Shorewood Interior Designers & Decorators · Wanaque Interior Designers & Decorators · Calumet City Design-Build Firmsdesertsteph
idie2liveOriginal Author
desertsteph
TxMarti
TxMarti
User
idie2liveOriginal Author
TxMarti
idie2liveOriginal Author
Shades_of_idaho
User
desertsteph
TxMarti
idie2liveOriginal Author