planning a mother-in-law apartment
glad2garden
15 years ago
Featured Answer
Comments (18)
glad2garden
15 years agoRelated Professionals
Frisco Architects & Building Designers · River Edge Architects & Building Designers · Saint Andrews Architects & Building Designers · Saint James Architects & Building Designers · Syracuse Architects & Building Designers · Accokeek Home Builders · Aliso Viejo Home Builders · Dardenne Prairie Home Builders · Ellicott City Home Builders · Farmington Home Builders · Immokalee Home Builders · Katy Home Builders · Orange City Home Builders · Seymour Home Builders · Hercules Interior Designers & DecoratorsNancy in Mich
15 years agoglad2garden
15 years agotrixieinthegarden
15 years agoglad2garden
15 years agodilly_dally
15 years agomistihayes
15 years agoglad2garden
15 years agotrixieinthegarden
15 years agojennysjetta
15 years agocolumbiasc
15 years agomistihayes
15 years agoilmbg
15 years agofuzzywuzzer
15 years agoronbre
15 years agojohnmari
15 years agoBumblebeez SC Zone 7
15 years ago
Related Stories

HOUSEPLANTSMother-in-Law's Tongue: Surprisingly Easy to Please
This low-maintenance, high-impact houseplant fits in with any design and can clear the air, too
Full Story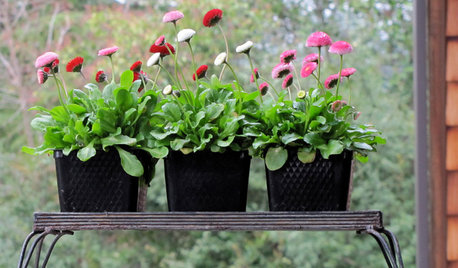
INSIDE HOUZZWhat Mom Wants for Mother’s Day
You’re right about a nice dinner and time with family. Here’s what else will make Mom happy this weekend
Full Story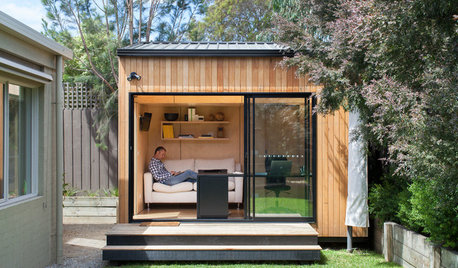
REMODELING GUIDESDesign Workshop: Is an In-Law Unit Right for Your Property?
ADUs can alleviate suburban sprawl, add rental income for homeowners, create affordable housing and much more
Full Story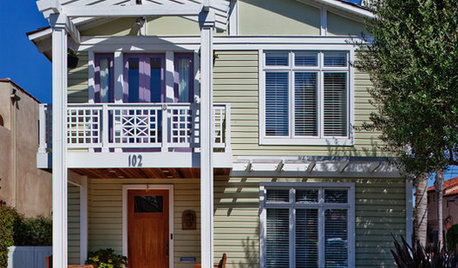
ADDITIONSParents' Places: Ideas for Integrating an In-Law Suite
Get expert advice and inspiration for adding a comfy extra living space to your home
Full Story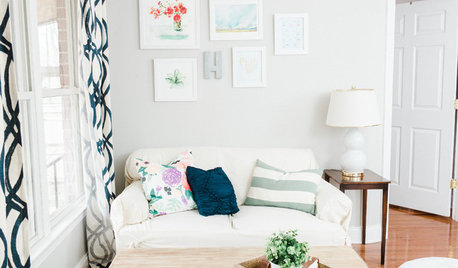
SMALL HOMESHouzz Tour: A Young Couple's Bright and Cheerful In-Law Suite
A smart, budget-friendly makeover transforms an in-law apartment into a home for a graphic designer and her husband
Full Story
DECORATING GUIDESGo for the Glow: Mother-of-Pearl Shines Around the Home
Illuminate your interior designs with ethereally iridescent mother-of-pearl tiles, flooring, accents and more
Full Story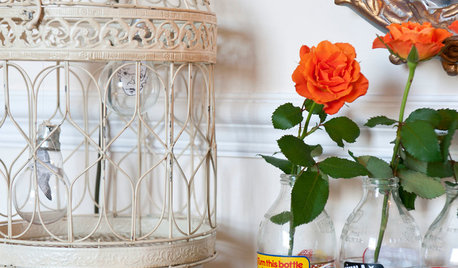
LIFEDesign Lessons My Mother Taught Me
In honor of Mother’s Day, professionals on Houzz reflect on the design and style wisdom their mothers passed on
Full Story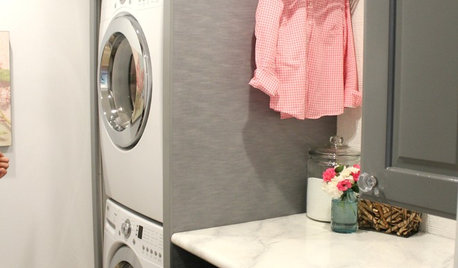
LAUNDRY ROOMSHouzz TV: Mother of 6 Rocks Her Laundry Space
You may have read the story — now see in action the clever DIY solutions that make this laundry room an organizational heaven
Full Story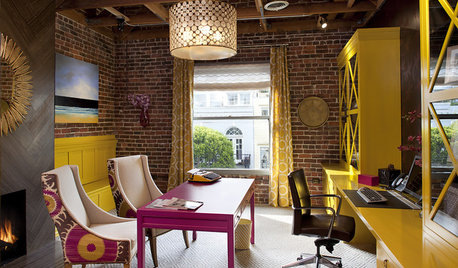
DECORATING GUIDESCalifornia Law: License to Practice Interior Design?
A proposed bill that would require a license to practice interior design in California has Houzzers talking. Where do you stand?
Full Story
HOUZZ TOURSMy Houzz: Fresh Color and a Smart Layout for a New York Apartment
A flowing floor plan, roomy sofa and book nook-guest room make this designer’s Hell’s Kitchen home an ideal place to entertain
Full StoryMore Discussions









columbiasc