Teahouse Takes Shape
User
13 years ago
Related Stories
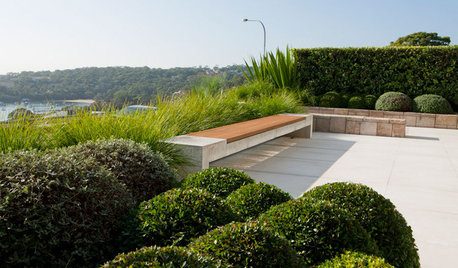
GARDENING GUIDESLandscapes Take Shape With 3D Thinking
Strike the right balance of mass and space in your garden to give it intriguing dimension and appeal
Full Story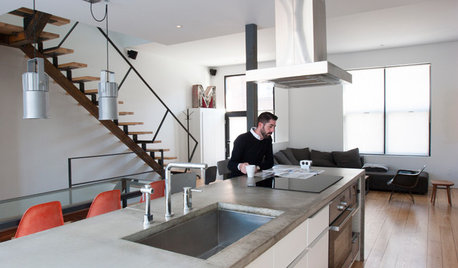
HOUZZ TOURSMy Houzz: Minimalism Takes Shape in a Loft-Inspired Montreal Home
Striking industrial and wood elements shine in this 2-story remodeled home
Full Story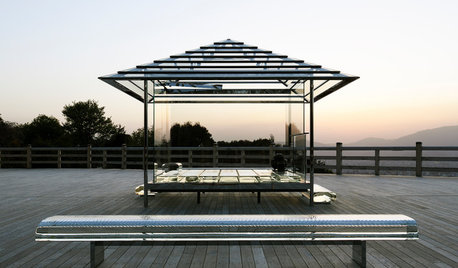
WORLD OF DESIGNWorld of Design: The Enduring Magic of the Japanese Teahouse
The tradition began with Rikyū 500 years ago. See how his innovative spirit lives on in the teahouses of today
Full Story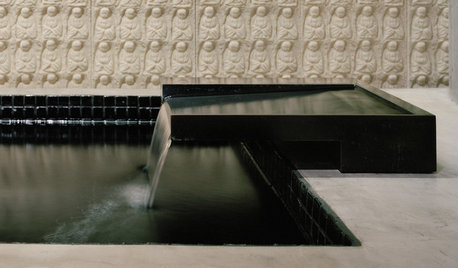
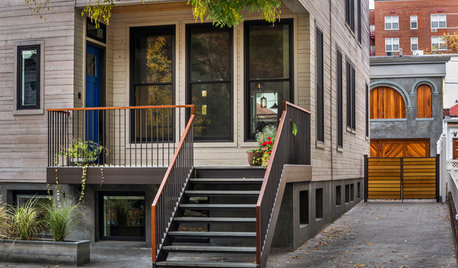
HOUZZ TOURSHouzz Tour: A Brooklyn Townhouse Takes a Warm, Contemporary Turn
Softening a traditional boxy shape creates better access and a more interesting look for a Brooklyn family home
Full Story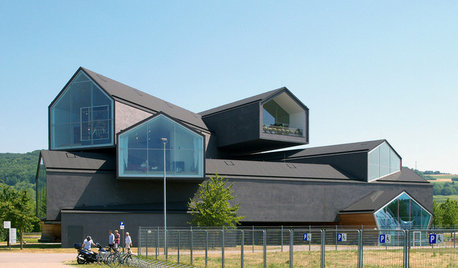
ARCHITECTUREThe Classic Gable Takes a New Turn
A common house shape has a decidedly uncommon use at Vitra's showroom in Germany. We step inside for a closer look
Full Story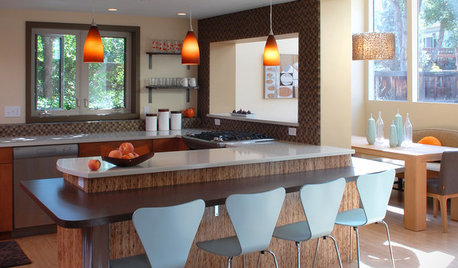
KITCHEN DESIGN8 Inventive Takes on the Breakfast Bar
From simple wood slabs to sleekly sculpted shapes, breakfast bars expand eating, working and prep space in the kitchen
Full Story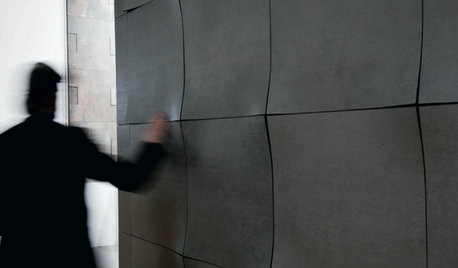
MATERIALSShape Up Your Surfaces With New Tile Textures and Forms
Take your walls and floors to a different dimension with innovative sculptural tiles, as shown at the 2013 Coverings expo
Full Story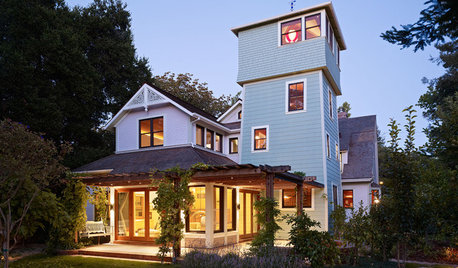
ARCHITECTUREWater Towers Rise Again — See Their New Shapes and Uses
Emptied of water, these structures are now being filled with furnishings to add living space and take advantage of the views
Full Story
GARDENING GUIDESLet Nature Inspire Your Landscape: Shape a Sea-Inspired Garden
Create your own oceanside paradise even without the ocean, taking cues from natural coastal plantings
Full StorySponsored
Columbus Area's Luxury Design Build Firm | 17x Best of Houzz Winner!
More Discussions







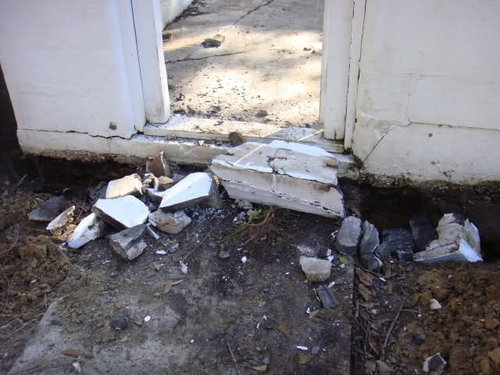
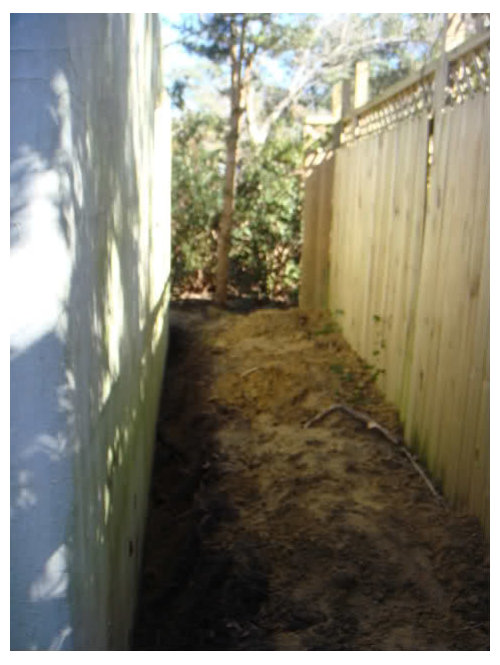


Shades_of_idaho
desertsteph
Related Professionals
Dayton Architects & Building Designers · Johnson City Architects & Building Designers · North Bergen Architects & Building Designers · Spring Valley Architects & Building Designers · Town and Country Architects & Building Designers · Angleton Home Builders · Centralia Home Builders · Clayton Home Builders · South Sioux City Home Builders · Valencia Home Builders · West Jordan Home Builders · Caledonia Interior Designers & Decorators · Westbury Interior Designers & Decorators · Honolulu Design-Build Firms · Suamico Design-Build FirmsUserOriginal Author
pjtexgirl
katrina_ellen
UserOriginal Author
UserOriginal Author
UserOriginal Author
Shades_of_idaho
lavender_lass
katrina_ellen
UserOriginal Author
UserOriginal Author
Shades_of_idaho
Shades_of_idaho
TxMarti
UserOriginal Author
UserOriginal Author
Shades_of_idaho
TxMarti
UserOriginal Author
Shades_of_idaho
UserOriginal Author
schoolhouse_gw
TxMarti
UserOriginal Author
Shades_of_idaho
rafor
katrina_ellen
UserOriginal Author
Shades_of_idaho
UserOriginal Author
TxMarti
Shades_of_idaho
lavender_lass
UserOriginal Author
mama goose_gw zn6OH
UserOriginal Author
UserOriginal Author
UserOriginal Author
flgargoyle
rafor
UserOriginal Author
schoolhouse_gw
mama goose_gw zn6OH
lavender_lass
Shades_of_idaho
TxMarti
UserOriginal Author
shelayne