Needing down-sized retirement house plan
phoggie
13 years ago
Related Stories

DIY PROJECTSMake Your Own Barn-Style Door — in Any Size You Need
Low ceilings or odd-size doorways are no problem when you fashion a barn door from exterior siding and a closet track
Full Story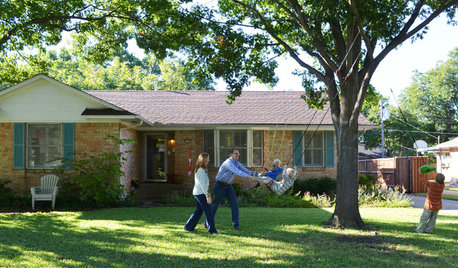
MOVINGHouse Hunting: Find Your Just-Right Size Home
Learn the reasons to go bigger or smaller and how to decide how much space you’ll really need in your next home
Full Story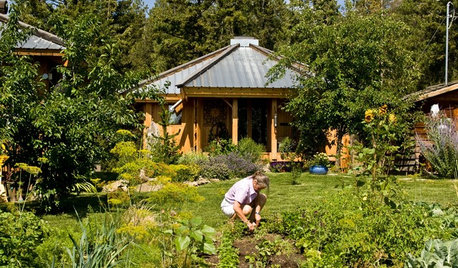
HOUZZ TOURSHouzz Tour: Pint-Size Cabin in Rural Canada
An ecofriendly and cost-effective house smaller than 300 square feet offers a fresh start
Full Story
PETSWhat You Need to Know Before Buying Chicks
Ordering chicks for your backyard coop? Easy. But caring for them requires planning and foresight. Here's what to do
Full Story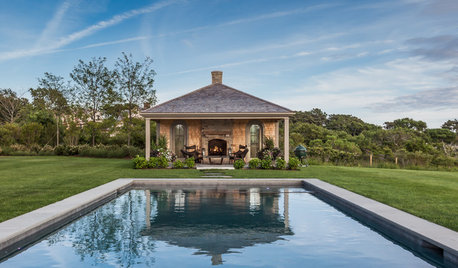
GARDENING AND LANDSCAPINGWhat You Need to Know When Considering a Cabana or Covered Patio
Learn how to plan for a covered outdoor structure, what features are available to you, how much it will cost and more
Full Story
ARCHITECTUREDo You Really Need That Hallway?
Get more living room by rethinking the space you devote to simply getting around the house
Full Story
REMODELING GUIDESGet What You Need From the House You Have
6 ways to rethink your house and get that extra living space you need now
Full Story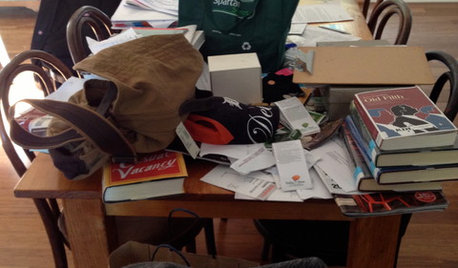
LIFEAnatomy of a Family-Size Mess
Study your home’s dumping grounds to figure out what organizational systems will work — then let yourself experiment
Full Story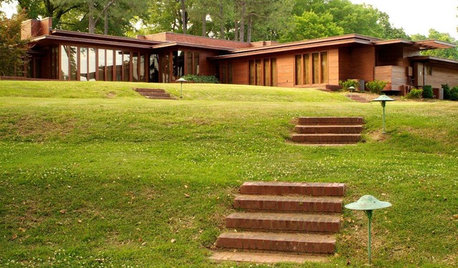
HISTORIC HOMESWright Sized in Alabama: The Rosenbaum House
Get lessons in Usonian living from the design and evolution of a historic Frank Lloyd Wright home
Full Story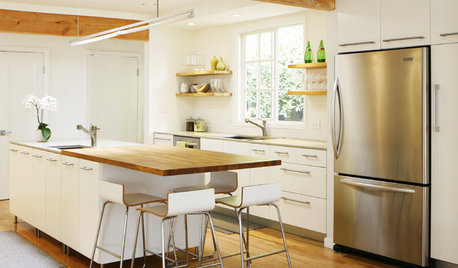
LIFESurprising Ways to Pare Down at Home
All those household items you take for granted? You might not need them after all. These lists can help you decide
Full StoryMore Discussions







TxMarti
phoggieOriginal Author
Related Professionals
Bayshore Gardens Architects & Building Designers · Charleston Architects & Building Designers · Dayton Architects & Building Designers · Saint Louis Park Architects & Building Designers · Saint Paul Architects & Building Designers · Rantoul Home Builders · Sun Valley Home Builders · Boise Interior Designers & Decorators · Fernway Interior Designers & Decorators · Glenbrook Interior Designers & Decorators · Morton Grove Interior Designers & Decorators · Nashville Interior Designers & Decorators · View Park-Windsor Hills Interior Designers & Decorators · Wanaque Interior Designers & Decorators · Woodland Design-Build FirmsTxMarti
TxMarti
columbiasc
User
TxMarti
lavender_lass
Shades_of_idaho
lavender_lass
phoggieOriginal Author
kitykat
User
lavender_lass
TxMarti
phoggieOriginal Author
lavender_lass
lavender_lass
lavender_lass
phoggieOriginal Author
kitykat
Shades_of_idaho
phoggieOriginal Author
TxMarti
summerfielddesigns
TxMarti
lavender_lass
rafor
columbiasc
TxMarti
User
Shades_of_idaho
phoggieOriginal Author
lavender_lass
phoggieOriginal Author
TxMarti
lavender_lass
summerfielddesigns
Shades_of_idaho
phoggieOriginal Author
lavender_lass
phoggieOriginal Author
TxMarti
User
lavender_lass
lavender_lass
flgargoyle
lavender_lass
lavender_lass
phoggieOriginal Author