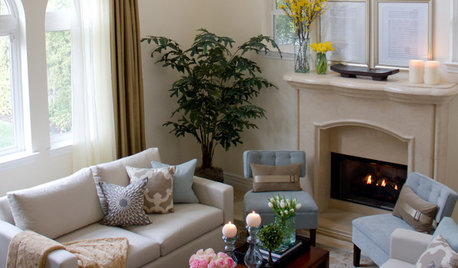Kitchen plan...still need a little help :)
lavender_lass
13 years ago
Related Stories

LIVING ROOMSA Living Room Miracle With $1,000 and a Little Help From Houzzers
Frustrated with competing focal points, Kimberlee Dray took her dilemma to the people and got her problem solved
Full Story
KITCHEN COUNTERTOPSKitchen Counters: Granite, Still a Go-to Surface Choice
Every slab of this natural stone is one of a kind — but there are things to watch for while you're admiring its unique beauty
Full Story
KITCHEN DESIGNShaker Style Still a Cabinetry Classic
The Shaker profile stays true to its generations-old square simplicity but can adapt to any modern taste
Full Story
KITCHEN DESIGNHere's Help for Your Next Appliance Shopping Trip
It may be time to think about your appliances in a new way. These guides can help you set up your kitchen for how you like to cook
Full Story
HOUZZ TOURSHouzz Tour: A Modern Loft Gets a Little Help From Some Friends
With DIY spirit and a talented network of designers and craftsmen, a family transforms their loft to prepare for a new arrival
Full Story
KITCHEN DESIGNKey Measurements to Help You Design Your Kitchen
Get the ideal kitchen setup by understanding spatial relationships, building dimensions and work zones
Full Story
MOST POPULAR7 Ways to Design Your Kitchen to Help You Lose Weight
In his new book, Slim by Design, eating-behavior expert Brian Wansink shows us how to get our kitchens working better
Full Story
BATHROOM WORKBOOKStandard Fixture Dimensions and Measurements for a Primary Bath
Create a luxe bathroom that functions well with these key measurements and layout tips
Full Story
SELLING YOUR HOUSESave Money on Home Staging and Still Sell Faster
Spend only where it matters on home staging to keep money in your pocket and buyers lined up
Full Story
KITCHEN DESIGNDesign Dilemma: My Kitchen Needs Help!
See how you can update a kitchen with new countertops, light fixtures, paint and hardware
Full StorySponsored
Columbus Area's Luxury Design Build Firm | 17x Best of Houzz Winner!
More Discussions







TxMarti
User
Related Professionals
Brushy Creek Architects & Building Designers · Dania Beach Architects & Building Designers · Keansburg Architects & Building Designers · Oak Hill Architects & Building Designers · Providence Architects & Building Designers · Washington Architects & Building Designers · Home Gardens Home Builders · Manassas Home Builders · Montebello Home Builders · Lomita Home Builders · Mount Vernon Interior Designers & Decorators · Lake Elsinore Interior Designers & Decorators · Little Egg Harbor Twp Interior Designers & Decorators · Aspen Hill Design-Build Firms · Pacific Grove Design-Build Firmskimkitchy
lavender_lassOriginal Author
krycek1984
phoggie
User
lavender_lassOriginal Author
TxMarti
young-gardener
lavender_lassOriginal Author
TxMarti
User