Before we finalize... (crossposted from Building Forum)
daisyblue
11 years ago
Related Stories

REMODELING GUIDESConstruction Timelines: What to Know Before You Build
Learn the details of building schedules to lessen frustration, help your project go smoothly and prevent delays
Full Story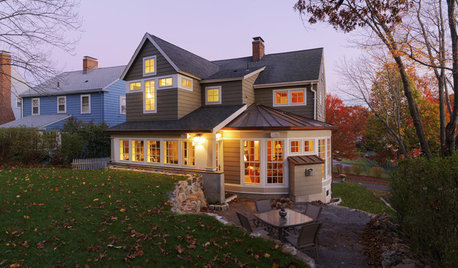
REMODELING GUIDESThe Benefits of Building Out — and What to Consider Before You Add On
See how heading out instead of up or down with your addition can save money, time and hassle
Full Story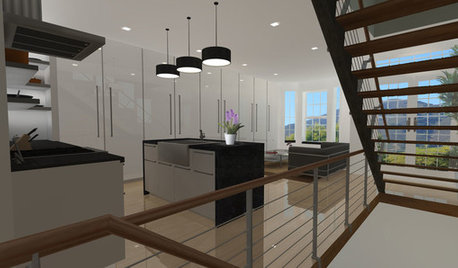
THE ART OF ARCHITECTUREExperience Your New Home — Before You Build It
Photorealistic renderings can give you a clearer picture of the house you're planning before you take the leap
Full Story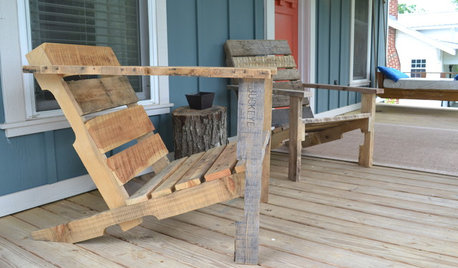
WOODWORKINGBuild Your Own Wooden Deck Chair From a Pallet — for $10!
Take the ecofriendly high road with a low-cost outdoor chair you make yourself
Full Story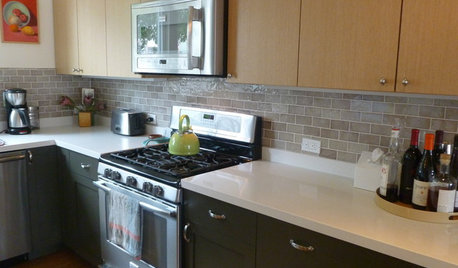
KITCHEN DESIGNPearls of Wisdom From a Real-Life Kitchen Remodel
What your best friend would tell you if you were embarking on a renovation and she'd been there, done that
Full Story
CONTRACTOR TIPSYour Complete Guide to Building Permits
Learn about permit requirements, the submittal process, final inspection and more
Full Story
CONTRACTOR TIPSBuilding Permits: The Final Inspection
In the last of our 6-part series on the building permit process, we review the final inspection and typical requirements for approval
Full Story
WORKING WITH PROS9 Questions to Ask a Home Remodeler Before You Meet
Save time and effort by ruling out deal breakers with your contractor before an in-person session
Full Story
BATHROOM DESIGN14 Design Tips to Know Before Remodeling Your Bathroom
Learn a few tried and true design tricks to prevent headaches during your next bathroom project
Full Story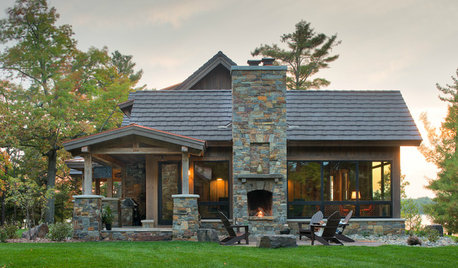
ROOFSWhat to Know Before Selecting Your Home’s Roofing Material
Understanding the various roofing options can help you make an informed choice
Full StoryMore Discussions






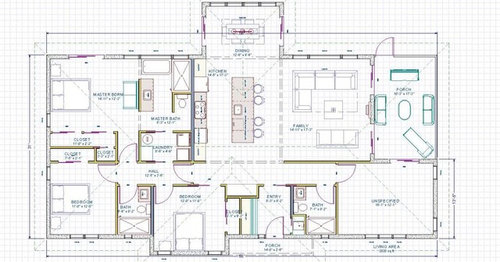

finallyhome
finallyhome
Related Professionals
Morganton Architects & Building Designers · Palos Verdes Estates Architects & Building Designers · Angleton Home Builders · Carnot-Moon Home Builders · Chula Vista Home Builders · Jurupa Valley Home Builders · Kaysville Home Builders · Landover Home Builders · Montebello Home Builders · South Farmingdale Home Builders · Waimalu Home Builders · Caledonia Interior Designers & Decorators · Birmingham Interior Designers & Decorators · East Patchogue Interior Designers & Decorators · Little Egg Harbor Twp Interior Designers & Decoratorswi-sailorgirl
peegee
peegee
krdpm
jakabedy
daisyblueOriginal Author