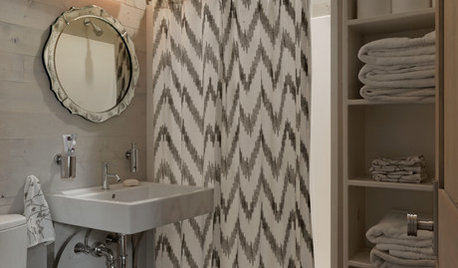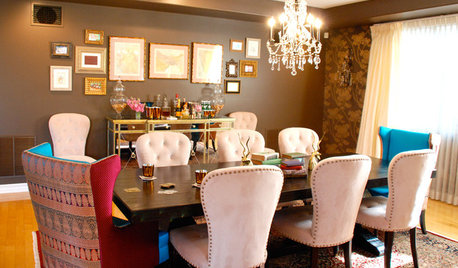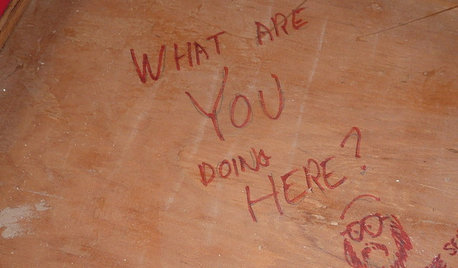Does anyone have a family bath?
lavender_lass
13 years ago
Related Stories

BATHROOM DESIGNThe Cure for Houzz Envy: Bathroom Touches Anyone Can Do
Take your bath from blah to ‘ahhhh’ with just a few easy and inexpensive moves
Full Story
INSIDE HOUZZHow Much Does a Remodel Cost, and How Long Does It Take?
The 2016 Houzz & Home survey asked 120,000 Houzzers about their renovation projects. Here’s what they said
Full Story
DECORATING GUIDESThe Cure for Houzz Envy: Guest Room Touches Anyone Can Do
Make overnight guests feel comfy and cozy with small, inexpensive niceties
Full Story
BEDROOMSThe Cure for Houzz Envy: Master Bedroom Touches Anyone Can Do
Make your bedroom a serene dream with easy moves that won’t give your bank account nightmares
Full Story
MUDROOMSThe Cure for Houzz Envy: Mudroom Touches Anyone Can Do
Make a utilitarian mudroom snazzier and better organized with these cheap and easy ideas
Full Story
DECORATING GUIDESThe Cure for Houzz Envy: Family Room Touches Anyone Can Do
Easy and cheap fixes that will help your space look more polished and be more comfortable
Full Story
FEEL-GOOD HOMEDoes Your Home Make You Happy?
How to design an interior that speaks to your heart as well as your eyes
Full Story
FUN HOUZZDoes Your Home Have a Hidden Message?
If you have ever left or found a message during a construction project, we want to see it!
Full Story
MOST POPULARWhen Does a House Become a Home?
Getting settled can take more than arranging all your stuff. Discover how to make a real connection with where you live
Full Story
LAUNDRY ROOMSThe Cure for Houzz Envy: Laundry Room Touches Anyone Can Do
Make fluffing and folding more enjoyable by borrowing these ideas from beautifully designed laundry rooms
Full StoryMore Discussions







flgargoyle
jakabedy
Related Professionals
Brushy Creek Architects & Building Designers · North Chicago Architects & Building Designers · Palos Verdes Estates Architects & Building Designers · Yeadon Architects & Building Designers · Bell Gardens Architects & Building Designers · Ronkonkoma Architects & Building Designers · Newington Home Builders · Arlington Home Builders · Broadlands Home Builders · Fredericksburg Home Builders · Harrisburg Home Builders · Orange City Home Builders · Clinton Township Interior Designers & Decorators · La Habra Interior Designers & Decorators · Lomita Interior Designers & Decoratorslavender_lassOriginal Author
artemis78
artemis78
User
lavender_lassOriginal Author
Shades_of_idaho