Cross post on Decorating Forum
TxMarti
13 years ago
Related Stories
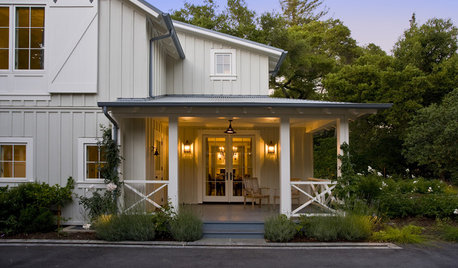
Railing Detail: The Diagonal Cross Balustrade
Mark your porch's spot with this decorative wood railing feature in the shape of an X
Full Story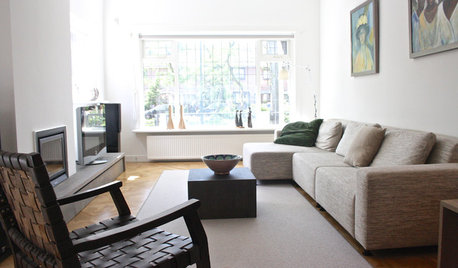
HOUZZ TOURSMy Houzz: City and Country Cross Paths in a Dutch Villa
It backs onto a lushly planted waterway and even has a pool, but this Netherlands home never loses sight of its capital skyline
Full Story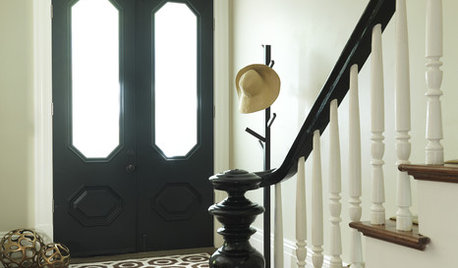
ENTRYWAYSGrand Entry Elements: Newel Posts Past and Present
They once spoke to wealth and class, but newel posts today say more about individual style
Full Story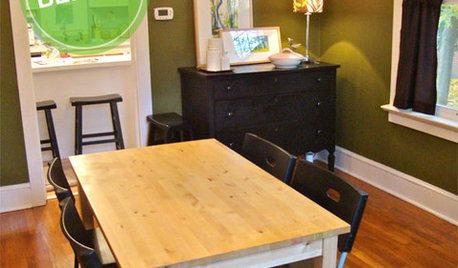
DINING ROOMSDesign Dilemma: My Dining Room Needs Revamping!
Watch a dining-room makeover unfold in the Houzz Questions forum
Full Story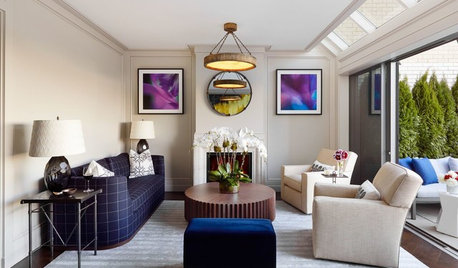
DECORATING GUIDESDecorating 101: How to Start a Decorating Project
Before you grab that first paint chip, figure out your needs, your decorating style and what to get rid of
Full Story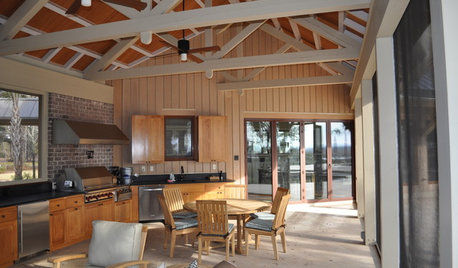
ARCHITECTURELearn the Language of Trusses in Design
If figuring out all those intersecting beam configurations under roofs makes your eyes cross, here's help
Full Story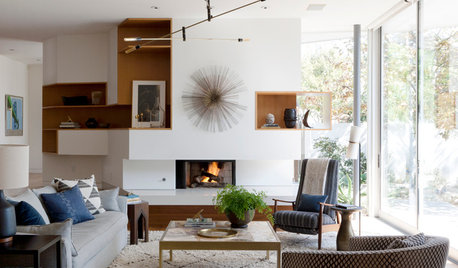
MODERN HOMESHouzz Tour: Earthy Decor Adds Warmth to a Modern Home
Nature-based colors and rustic elements bring a cozier feeling to a minimalist house in Southern California
Full Story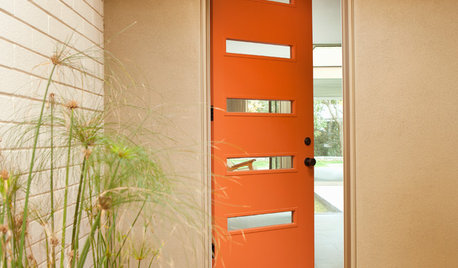
CURB APPEAL77 Front Doors to Welcome You Home
Crossing the threshold is an event with these doors in a gamut of styles
Full Story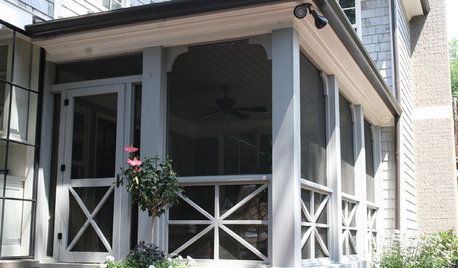
REMODELING GUIDESUnion Jack Balustrades Raise the Flag for Railing Style
Do be cross with your porch and deck railings — this intersecting balustrade design shows admirable attention to detail
Full Story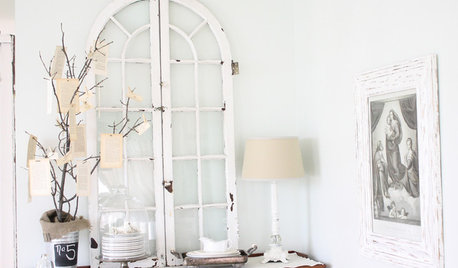
DECORATING GUIDESUncover Your Junk's Hidden Decorating Potential — Scads of DIY Ideas
Release your typewriter's inner planter or a drum set's coffee table. These creative ideas will have you seeing the possibilities
Full Story






TxMartiOriginal Author
Shades_of_idaho
Related Professionals
Asbury Park Architects & Building Designers · Clive Architects & Building Designers · Glens Falls Architects & Building Designers · Middle River Architects & Building Designers · Riverside Architects & Building Designers · Wauconda Architects & Building Designers · West Jordan Architects & Building Designers · Lincolnia Home Builders · Jurupa Valley Home Builders · Lincoln Home Builders · Sun Valley Home Builders · West Carson Home Builders · Crestview Interior Designers & Decorators · Lomita Interior Designers & Decorators · Middle Island Interior Designers & DecoratorsTxMartiOriginal Author
Shades_of_idaho
TxMartiOriginal Author
lavender_lass
TxMartiOriginal Author
TxMartiOriginal Author
TxMartiOriginal Author
TxMartiOriginal Author
User
Shades_of_idaho
TxMartiOriginal Author
Shades_of_idaho
TxMartiOriginal Author
TxMartiOriginal Author
Shades_of_idaho
TxMartiOriginal Author
User
User
lavender_lass
TxMartiOriginal Author
Shades_of_idaho
TxMartiOriginal Author
User