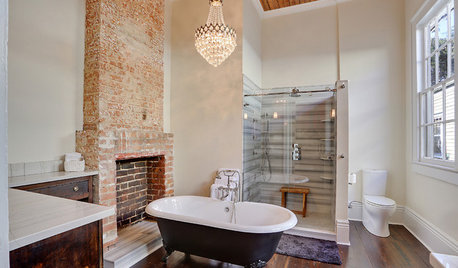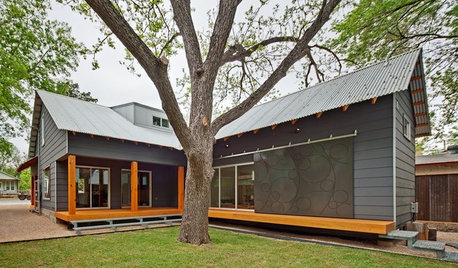Revised house plan :)
lavender_lass
13 years ago
Related Stories

BATHROOM DESIGNRoom of the Day: Revising History in a New Orleans Bath
Original features mix with modern and vintage touches for a bathroom with surprising and beautiful character
Full Story
MOST POPULARHow to Refine Your Renovation Vision to Fit Your Budget
From dream to done: When planning a remodel that you can afford, expect to review, revise and repeat
Full Story
WORKING WITH PROSUnderstand Your Site Plan for a Better Landscape Design
The site plan is critical for the design of a landscape, but most homeowners find it puzzling. This overview can help
Full Story
REMODELING GUIDESHow to Read a Floor Plan
If a floor plan's myriad lines and arcs have you seeing spots, this easy-to-understand guide is right up your alley
Full Story
REMODELING GUIDES6 Steps to Planning a Successful Building Project
Put in time on the front end to ensure that your home will match your vision in the end
Full Story
ARCHITECTUREOpen Plan Not Your Thing? Try ‘Broken Plan’
This modern spin on open-plan living offers greater privacy while retaining a sense of flow
Full Story
REMODELING GUIDESHome Designs: The U-Shaped House Plan
For outdoor living spaces and privacy, consider wings around a garden room
Full Story
REMODELING GUIDESGreat Compositions: The L-Shaped House Plan
Wings embracing an outdoor room give home and landscape a clear sense of purpose
Full Story
REMODELING GUIDESHouse Planning: When You Want to Open Up a Space
With a pro's help, you may be able remove a load-bearing wall to turn two small rooms into one bigger one
Full Story
BATHROOM DESIGNHouse Planning: 6 Elements of a Pretty Powder Room
How to Go Whole-Hog When Designing Your Half-Bath
Full StoryMore Discussions







phoggie
lavender_lassOriginal Author
Related Professionals
Dania Beach Architects & Building Designers · Dayton Architects & Building Designers · Parkway Architects & Building Designers · Pembroke Architects & Building Designers · River Edge Architects & Building Designers · Rocky Point Architects & Building Designers · North Bellport Home Builders · Chula Vista Home Builders · McKinney Home Builders · Odenton Home Builders · Saint Peters Home Builders · West Carson Home Builders · Kingsburg Home Builders · La Habra Interior Designers & Decorators · Queens Interior Designers & Decoratorsyoung-gardener
lavender_lassOriginal Author
lavender_lassOriginal Author
User
lavender_lassOriginal Author
dennie
Shades_of_idaho
sandy808
lavender_lassOriginal Author