Living room dimensions?
gwendolynne
17 years ago
Related Stories

HOME OFFICESRoom of the Day: Home Office Makes the Most of Awkward Dimensions
Smart built-ins, natural light, strong color contrast and personal touches create a functional and stylish workspace
Full Story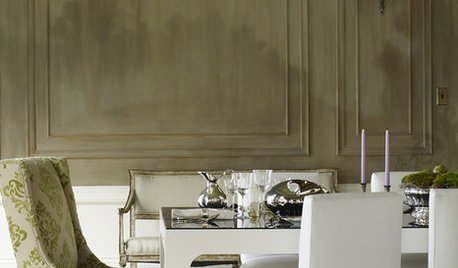
DECORATING GUIDESGive Your Walls an Architectural Dimension
Make a room special with the texture of wainscoting, panels, shiplap and more
Full Story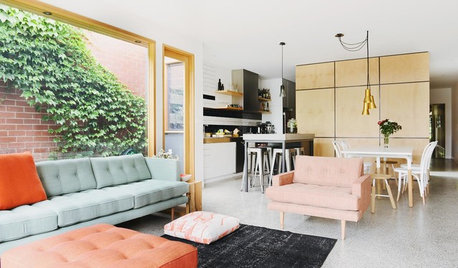
CONTEMPORARY HOMESHouzz Tour: Plywood Pod Adds a New Dimension to Living Spaces
Designers redo the back of a house for a better indoor-outdoor connection and install a clever structure for storage, function and flow
Full Story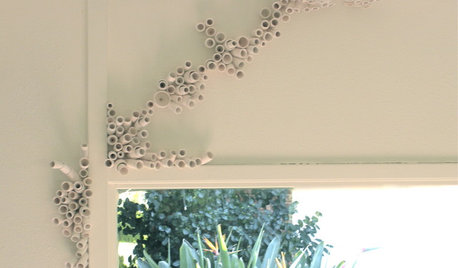
ARTChoose Art With a Third Dimension
Make a wall stand out with 3-D art of ceramic, wood, metal and cardboard
Full Story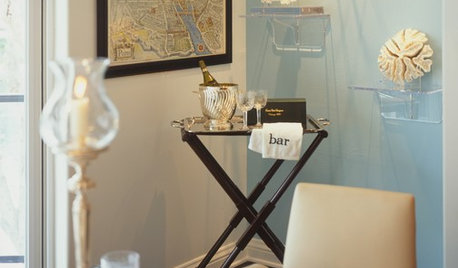
DECORATING GUIDESDecorate with Dimension
Go beyond framed art work with murals, collections, texture, panels and light
Full Story0
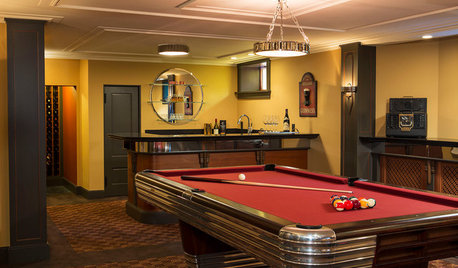
GREAT HOME PROJECTSTake Your Cue: Planning a Pool Table Room
Table dimensions, clearances, room size and lighting are some of the things to consider when buying and installing a pool table
Full Story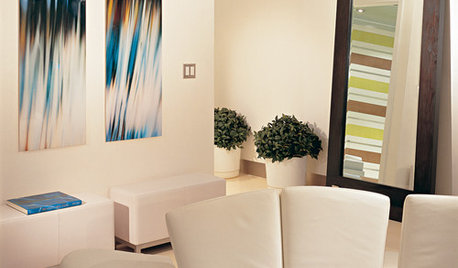
LIVING ROOMSNew Classics: Edra's Flap Sofa
This curvy convertible seat brings a new dimension to versatility, with backrests and leg flaps that angle just how you please
Full Story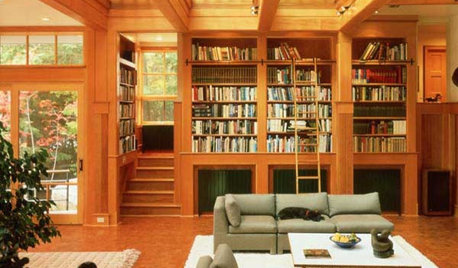
REMODELING GUIDESArchitect's Toolbox: Beautifully Layered Spaces
Framed views and intriguing connections add depth and dimension to great living areas
Full Story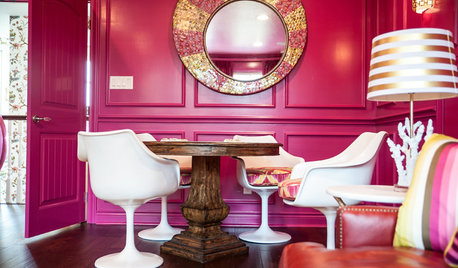
MORE ROOMSRoom of the Day: A Game Room That Brings the Pink
A Texas family with 2 daughters goes bold with hot pink
Full Story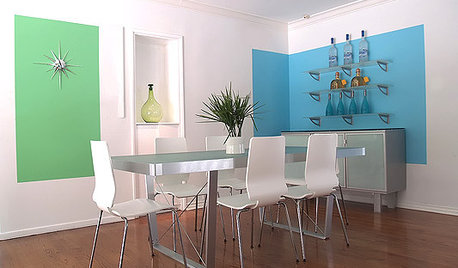
COLORBlocks of Color Shout Confidence and Style
Add fun and dimension to a room with fearless blocks of color
Full StorySponsored
Columbus Area's Luxury Design Build Firm | 17x Best of Houzz Winner!
More Discussions







emagineer
johnmari
Related Professionals
Clive Architects & Building Designers · Corpus Christi Architects & Building Designers · Frisco Architects & Building Designers · Panama City Beach Architects & Building Designers · Vancouver Architects & Building Designers · Bellview Home Builders · Broadlands Home Builders · Norco Home Builders · Walker Mill Home Builders · Mount Vernon Interior Designers & Decorators · Appleton Interior Designers & Decorators · Morton Grove Interior Designers & Decorators · Stanford Interior Designers & Decorators · Palos Verdes Estates Design-Build Firms · Schofield Barracks Design-Build Firmsmlzellers
johnmari