Maximize seating in small, uniquely shaped living room
I
11 years ago
Related Stories
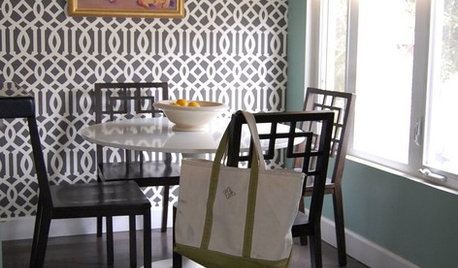
MORE ROOMSDecorate With Intention: 10 Ways to Maximize a Small Space
Pint size can be just as pleasing to the eye when you work in the right colors and design elements — and, of course, a mirror or two
Full Story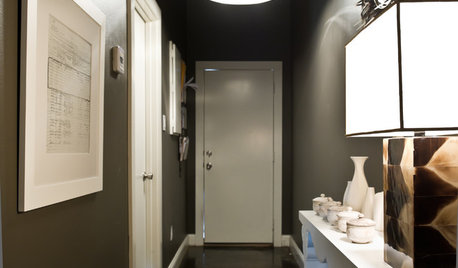
14 Ways to Maximize a Skinny Space
Transform a Narrow Spot With Clever Design, Space Savers and Tricks of the Eye
Full Story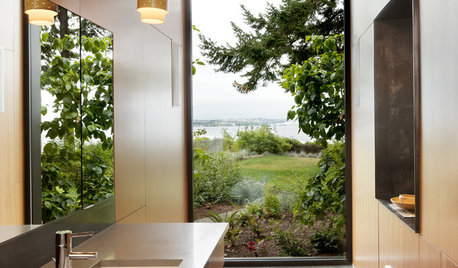
REMODELING GUIDES10 Tips to Maximize Your Whole-House Remodel
Cover all the bases now to ensure many years of satisfaction with your full renovation, second-story addition or bump-out
Full Story
CONTEMPORARY HOMESHouzz Tour: Sonoma Home Maximizes Space With a Clever and Flexible Plan
A second house on a lot integrates with its downtown neighborhood and makes the most of its location and views
Full Story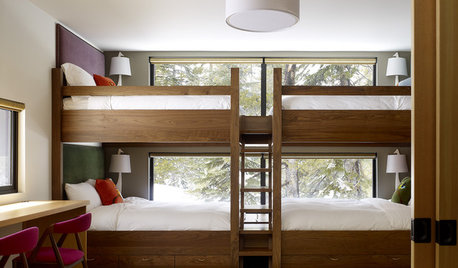
ORGANIZING10 Clever Ways to Maximize Space
Make More Room by Stacking Beds, Ditching Nightstands and Climbing Ladders
Full Story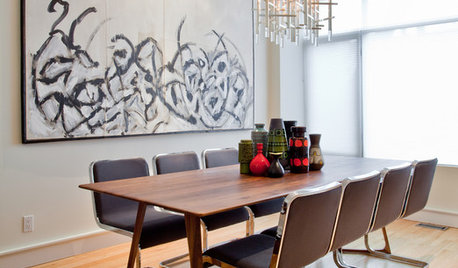
HOUZZ TOURSHouzz Tour: Space-Maximized Victorian in Toronto
Thoughtful storage and an eye for color and pattern help a Canadian designer fashion a quirky, modern home
Full Story
GARDENING GUIDESMaximize Harvests With Square-Foot Gardening
This efficient edible-gardening technique can help people who are short on space
Full Story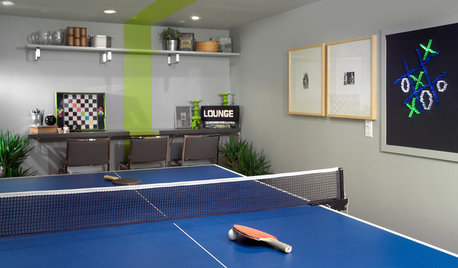
BASEMENTSBasement of the Week: Games, Guests and Ship-Shape Storage in Toronto
Maximizing space and fun possibilities is the mantra in this fun lower level brimming with amenities
Full Story
REMODELING GUIDESHome Designs: The U-Shaped House Plan
For outdoor living spaces and privacy, consider wings around a garden room
Full Story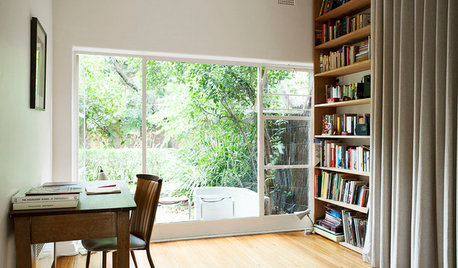
SMALL SPACESHouzz Tour: A Shape-Shifting Space, Cloaked in History
An architecturally significant Melbourne apartment makes the most of its limited square footage
Full StoryMore Discussions






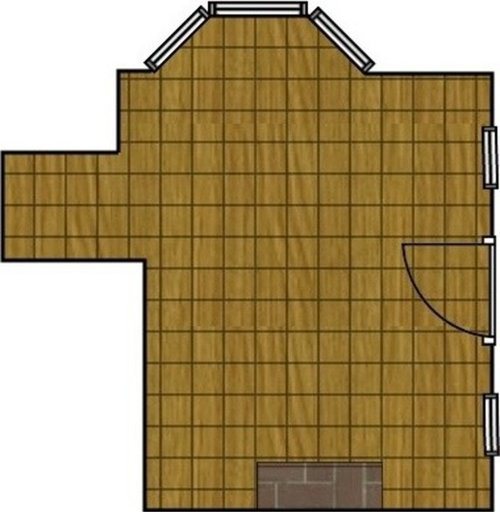

IOriginal Author
TxMarti
Related Professionals
Brushy Creek Architects & Building Designers · Carney Architects & Building Designers · Frisco Architects & Building Designers · San Angelo Architects & Building Designers · West Jordan Architects & Building Designers · West Palm Beach Architects & Building Designers · Town and Country Architects & Building Designers · Accokeek Home Builders · Glenn Heights Home Builders · Grover Beach Home Builders · Miami Home Builders · Wasco Home Builders · Westwood Home Builders · Stanford Home Builders · Middle Island Interior Designers & DecoratorsIOriginal Author
ellendi
IOriginal Author
TxMarti
Annie Deighnaugh
TxMarti
ellendi
camlan
Annie Deighnaugh
Houseofsticks
TxMarti
User
kitchen_maman
IOriginal Author
texasgal47
maryinthefalls