Master Bedroom Size...I'm Under The Wire!
sandy808
13 years ago
Related Stories
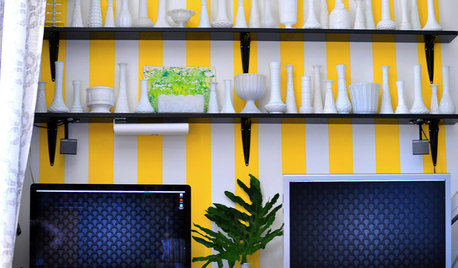
ACCESSORIESHow to Hide Those Messy Wires
Untangle Yourself From Ugly Electrical Cords With a Few Tricks and Accessories
Full Story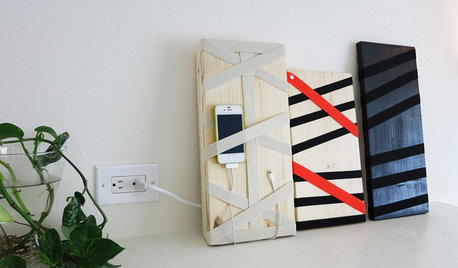
DIY PROJECTSHide All Those Wires in a DIY Charging Station
Keep your gadgets handy and charged with a flexible storage board you can design yourself
Full Story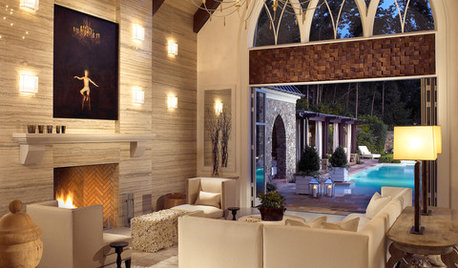
MORE ROOMSHome Tech: Getting Rid of Wires Without Sacrificing Sound
Wireless home technology still isn't perfect, but new products are giving audiophiles choices
Full Story
LIFEYou Said It: ‘I’m Never Leaving’ and More Houzz Quotables
Design advice, inspiration and observations that struck a chord this week
Full Story
DECORATING GUIDESInspiring Materials: Metal Wire
Add the Open Look of Wire to Your Lighting, Furnishings and Decor
Full Story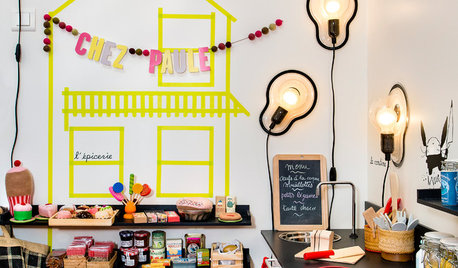
LIGHTING10 Ways With Wall Lights That Don’t Need to Be Wired In
Learn how to add illumination to your home without carving into the walls
Full Story
WINTER GARDENING6 Reasons I’m Not Looking Forward to Spring
Not kicking up your heels anticipating rushes of spring color and garden catalogs? You’re not alone
Full Story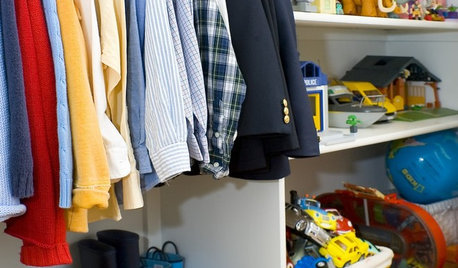
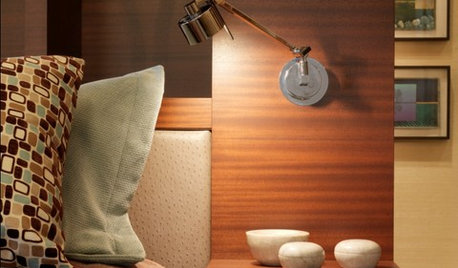
LIFEReading in Bed Comes Out From Under the Covers
No more sneaking a flashlight beneath the sheets. Grown-up bedtime reading deserves grown-up lighting and other bedside amenities
Full Story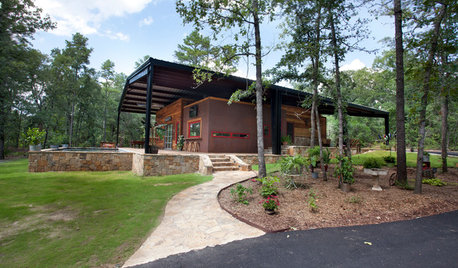
HOUZZ TOURSHouzz Tour: Under a Metal Canopy in Texas
New technology, reclaimed materials and an enormous protective roof combine in this Hawkins home for irresistible modern rustic charm
Full StorySponsored
Central Ohio's Trusted Home Remodeler Specializing in Kitchens & Baths
More Discussions







TxMarti
sandy808Original Author
Related Professionals
Gladstone Architects & Building Designers · Oakley Architects & Building Designers · Saint Paul Architects & Building Designers · Spring Valley Architects & Building Designers · Taylors Architects & Building Designers · Hainesport Home Builders · Centralia Home Builders · Lincoln Home Builders · Midlothian Home Builders · Newark Home Builders · Roseburg Home Builders · Bloomingdale Interior Designers & Decorators · Rockland Interior Designers & Decorators · Mililani Town Design-Build Firms · Shady Hills Design-Build Firmslavender_lass
sandy808Original Author
desertsteph
sandy808Original Author
Shades_of_idaho
Shades_of_idaho
User
Shades_of_idaho
sandy808Original Author
desertsteph
jakabedy
flgargoyle
sandy808Original Author
lavender_lass
desertsteph
dennie
User
Shades_of_idaho
sandy808Original Author
User
Shades_of_idaho
User
phoggie
desertsteph