Pics Requested by.....brutuses....
willie_nunez
16 years ago
Related Stories
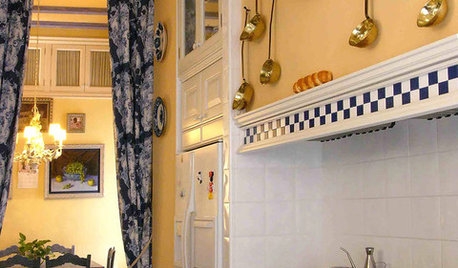
KITCHEN DESIGN9 Ways to Conjure a Parisian Bistro in Your Kitchen
Stir in some French flair with lighting, flooring and decor that may have guests requesting a menu
Full Story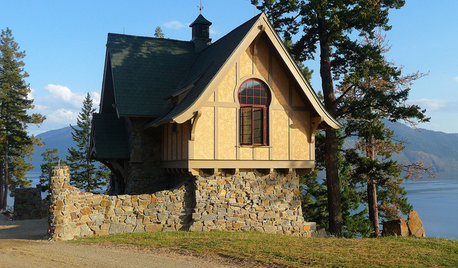
ARCHITECTUREHow to Design a Storybook Cottage
A client’s request: “Build me a house where Disney meets Tudor.” The architect explores the details that make the style
Full Story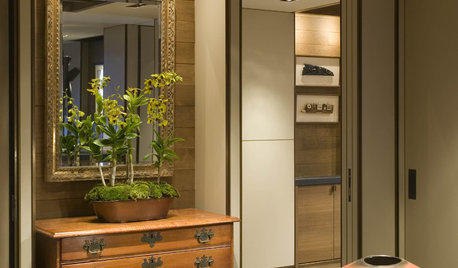
MORE ROOMSWeekend Decorating: 8 Ideas for a Small Entry
See How to Create a Warm Welcome in a Not-So-Big Space
Full Story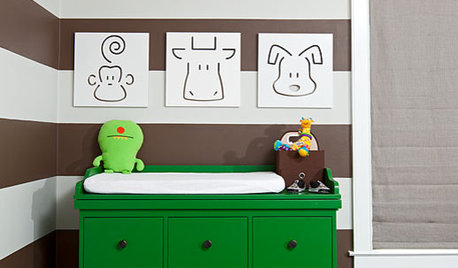
MORE ROOMSSophisticated Kids' Spaces
Take Kids' Rooms to a New Level With Color, Simplicity, Wall Art and More
Full Story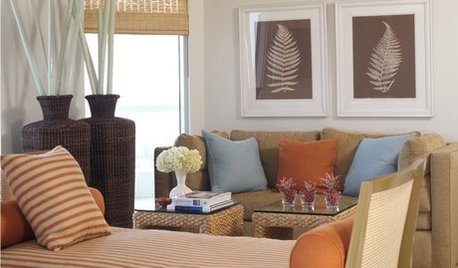
HOUZZ TOURSHouzz Tour: Visit a Condo Co-designed by Nature
This contemporary space forgoes bold Miami décor to embrace a soothing style that brings the outdoors in
Full Story
BATHROOM DESIGNSweet Retreats: The Latest Looks for the Bath
You asked for it; you got it: Here’s how designers are incorporating the latest looks into smaller master-bath designs
Full Story
WORKING WITH PROSWorking With Pros: When You Just Need a Little Design Guidance
Save money with a design consultation for the big picture or specific details
Full Story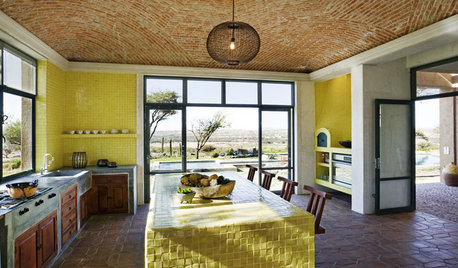
KITCHEN DESIGNKitchen Color: 7 Sensational Yellow Backsplashes
Warm up a white kitchen or add some zing to wood tones with a backsplash that glows
Full Story
MOST POPULARWhat to Know About Adding a Deck
Want to increase your living space outside? Learn the requirements, costs and other considerations for building a deck
Full Story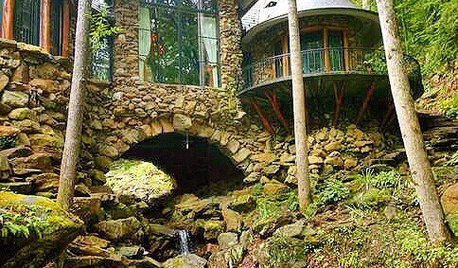
FUN HOUZZ31 True Tales of Remodeling Gone Wild
Drugs, sex, excess — the home design industry is rife with stories that will blow your mind, or at least leave you scratching your head
Full StoryMore Discussions






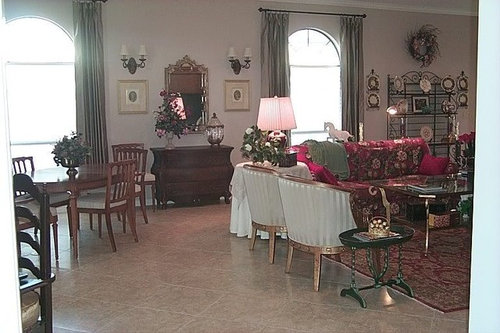
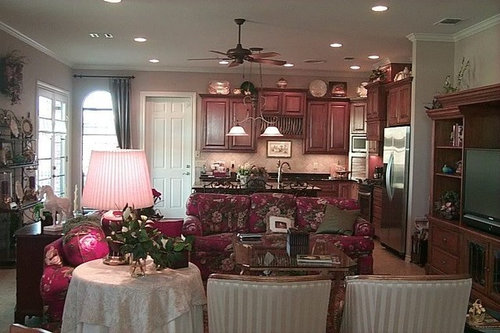
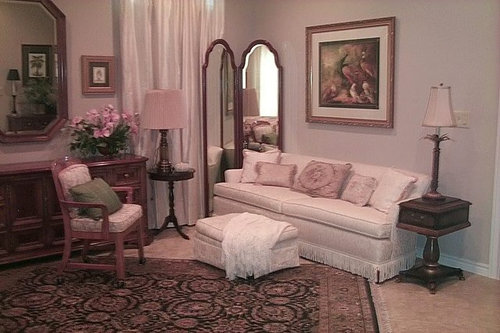


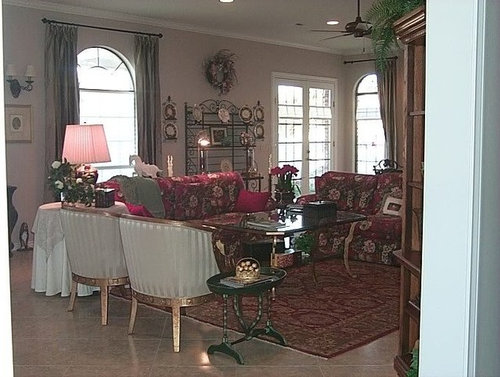

lucy
sunshinecup
Related Professionals
Clive Architects & Building Designers · Fayetteville Architects & Building Designers · Henderson Architects & Building Designers · Lansdale Architects & Building Designers · Bellview Home Builders · Ives Estates Home Builders · Lake City Home Builders · Placentia Home Builders · Sun Valley Home Builders · Wyckoff Home Builders · West Carson Home Builders · Buenaventura Lakes Home Builders · Kingsburg Home Builders · Mililani Town Design-Build Firms · Suamico Design-Build Firmswillie_nunezOriginal Author
brutuses
susanlynn2012
jannie
willie_nunezOriginal Author
FlowerLady6
jannie
worthy
willie_nunezOriginal Author
patches123
patti43
brutuses
willie_nunezOriginal Author
brutuses
sheriberrie
willie_nunezOriginal Author
neesie